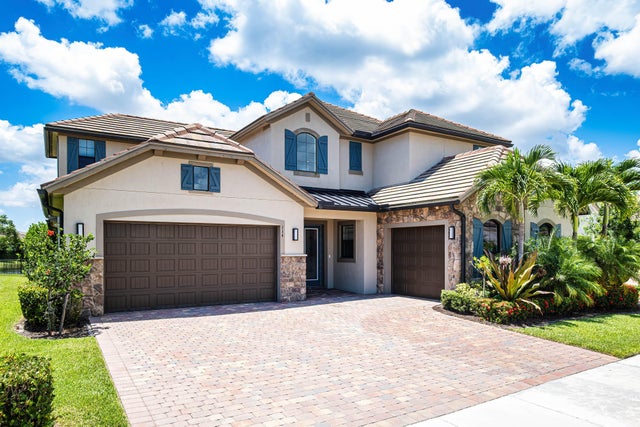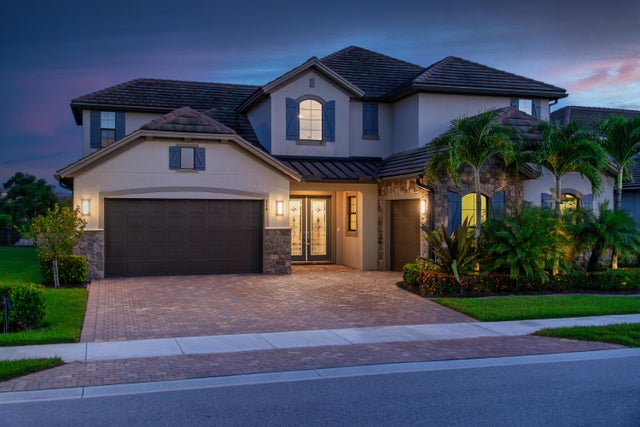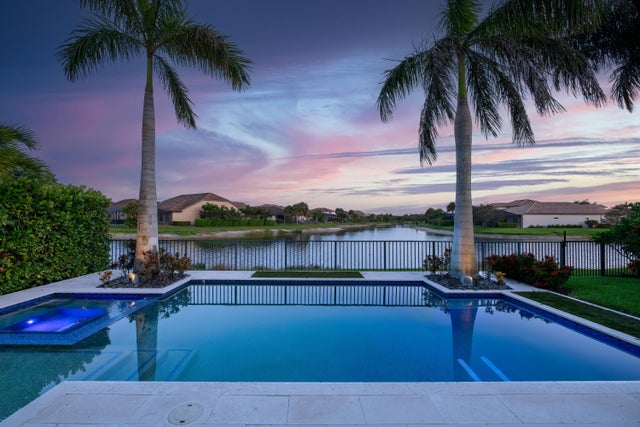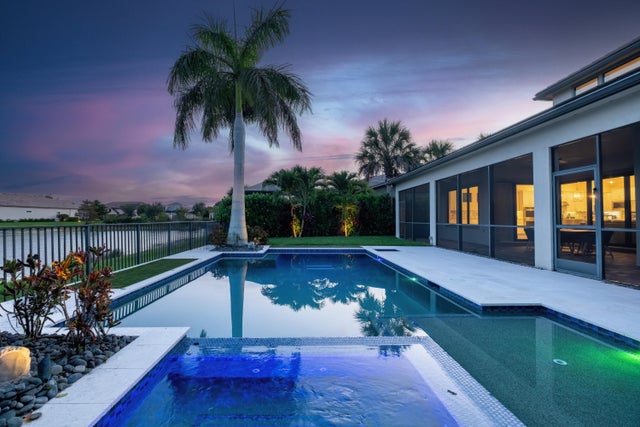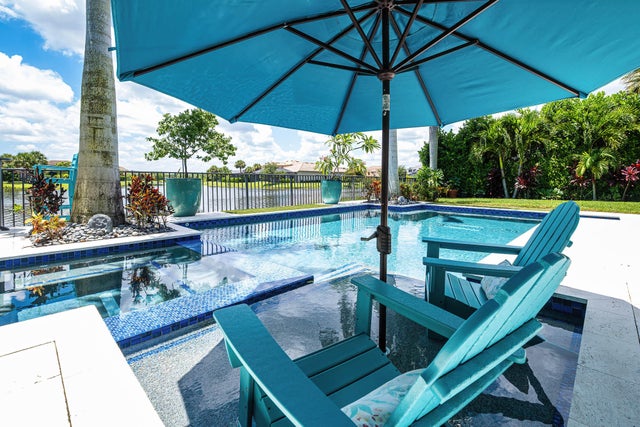About 114 Indigo River Point
This beautiful home with a spacious open floor plan filled with natural light features 5 bedrooms, and 5 1/2 baths, eat in kitchen formal dining and more. Perfect for generational families, the primary bedroom, guest room, and office/flex space downstairs, plus 2-separate garages. Located far from Turnpike & I-95 noise, the extended and screened lanai with pocketing impact doors provides the perfect indoor-outdoor living space. Add your own outdoor kitchen or bar and enjoy the pool and spa. Make the second garage for what ever you might want it to be. Inside features include the expanded primary bedroom, loft area for extra living space and 3 beds and 2 baths upstairs. Whole house generator, natural gas range and impact windows-doors for peace of mind. Click ''MORE'' for upgrades....High-Value Structural & Functional Upgrades Whole-house Generac generator Gas-heated pool and spa with Aqualink automation (spa heats in approximately 10 minutes) Monitored whole-home security system Expanded lanai on both sides, creating additional covered outdoor living space Dedicated full pool bathroom Extended owner's suite with additional square footage Added private bedroom in loft area Upgraded flooring throughout first and second floors Extended kitchen cabinetry and countertops for enhanced storage and prep space Upgraded quartz kitchen countertops Comfort & Technology Enhancements Built-in sound system in kitchen, family room, lanai, and outdoor rock speakers Wi-Fi extenders installed throughout the home, including poolside Enhanced recessed lighting in main living areas Wall-mounted TV outlets (power and cable) in family room and loft Convenience Features Laundry room with utility sink Epoxy-coated garage floors Dedicated outlet for wine refrigerator in dining room Refrigerator outlet in auxiliary/small garage Design & Finishing Touches Custom stair and loft railings Crown molding Designer tile backsplash in kitchen
Features of 114 Indigo River Point
| MLS® # | RX-11100886 |
|---|---|
| USD | $2,348,000 |
| CAD | $3,305,115 |
| CNY | 元16,765,894 |
| EUR | €2,032,257 |
| GBP | £1,770,131 |
| RUB | ₽187,860,428 |
| HOA Fees | $596 |
| Bedrooms | 5 |
| Bathrooms | 6.00 |
| Full Baths | 5 |
| Half Baths | 1 |
| Total Square Footage | 5,823 |
| Living Square Footage | 4,451 |
| Square Footage | Tax Rolls |
| Acres | 0.25 |
| Year Built | 2018 |
| Type | Residential |
| Sub-Type | Single Family Detached |
| Restrictions | Buyer Approval, No Boat, No RV |
| Unit Floor | 1 |
| Status | Price Change |
| HOPA | No Hopa |
| Membership Equity | No |
Community Information
| Address | 114 Indigo River Point |
|---|---|
| Area | 5040 |
| Subdivision | SONOMA ISLES |
| Development | Sonoma Isles |
| City | Jupiter |
| County | Palm Beach |
| State | FL |
| Zip Code | 33478 |
Amenities
| Amenities | Clubhouse, Exercise Room, Pickleball, Playground, Pool, Sidewalks, Street Lights, Tennis |
|---|---|
| Utilities | Cable, Gas Natural, Public Sewer, Public Water |
| Parking | 2+ Spaces, Driveway, Garage - Attached |
| # of Garages | 3 |
| View | Lake, Lagoon |
| Is Waterfront | Yes |
| Waterfront | Lake, Lagoon |
| Has Pool | Yes |
| Pool | Concrete, Heated, Salt Water, Spa, Gunite, Autoclean |
| Pets Allowed | Yes |
| Subdivision Amenities | Clubhouse, Exercise Room, Pickleball, Playground, Pool, Sidewalks, Street Lights, Community Tennis Courts |
| Security | Burglar Alarm, Gate - Unmanned, Security Sys-Owned |
| Guest House | No |
Interior
| Interior Features | Foyer, Cook Island, Laundry Tub, Pantry, Split Bedroom, Upstairs Living Area, Volume Ceiling, Walk-in Closet, Roman Tub |
|---|---|
| Appliances | Auto Garage Open, Dishwasher, Disposal, Dryer, Microwave, Range - Gas, Refrigerator, Wall Oven, Water Heater - Elec, Cooktop |
| Heating | Central |
| Cooling | Ceiling Fan, Central |
| Fireplace | No |
| # of Stories | 2 |
| Stories | 2.00 |
| Furnished | Unfurnished |
| Master Bedroom | Dual Sinks, Mstr Bdrm - Ground, Separate Shower, Separate Tub |
Exterior
| Exterior Features | Auto Sprinkler, Fence, Screened Patio |
|---|---|
| Lot Description | < 1/4 Acre, Paved Road, Sidewalks, West of US-1, Interior Lot, Cul-De-Sac, Private Road |
| Windows | Impact Glass, Single Hung Metal |
| Roof | Concrete Tile |
| Construction | CBS, Concrete, Frame/Stucco |
| Front Exposure | East |
School Information
| Elementary | Jerry Thomas Elementary School |
|---|---|
| Middle | Independence Middle School |
| High | Jupiter High School |
Additional Information
| Date Listed | June 19th, 2025 |
|---|---|
| Days on Market | 117 |
| Zoning | C2(cit |
| Foreclosure | No |
| Short Sale | No |
| RE / Bank Owned | No |
| HOA Fees | 595.95 |
| Parcel ID | 30424032050001410 |
| Waterfront Frontage | 64 |
Room Dimensions
| Master Bedroom | 22.75 x 14.08 |
|---|---|
| Living Room | 17.75 x 16.33 |
| Kitchen | 26.75 x 14.5 |
Listing Details
| Office | Coldwell Banker Realty |
|---|---|
| sherry.snider@floridamoves.com |

