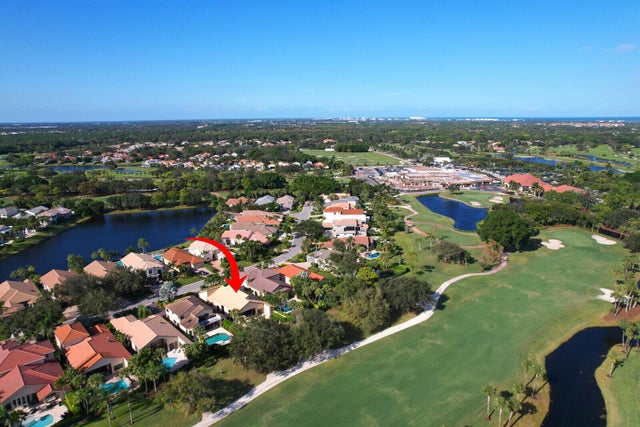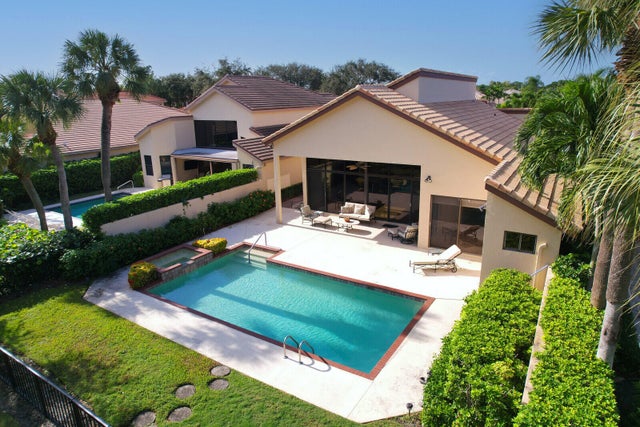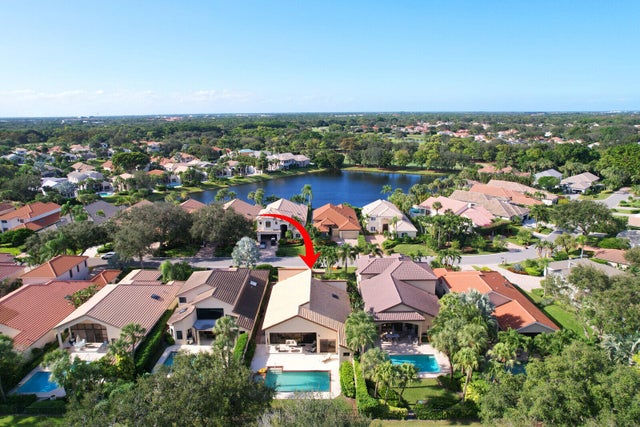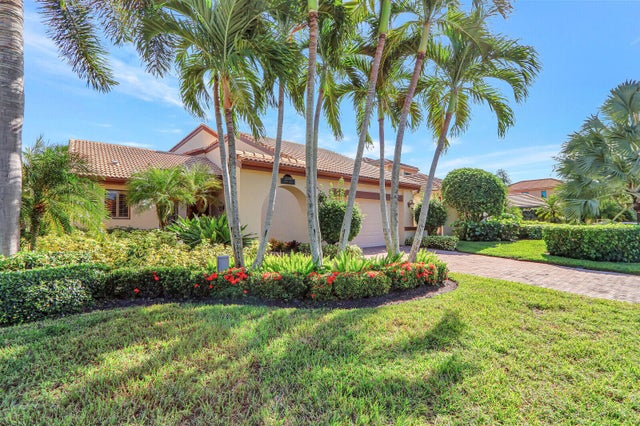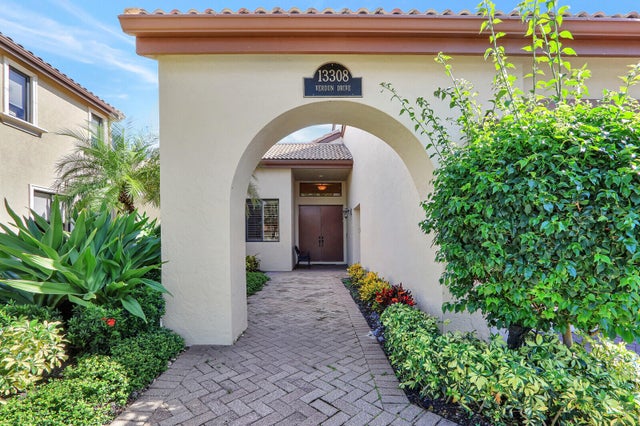About 13308 Verdun Dr
Expansive golf views! Close to the Clubhouse with a beautifully upgraded kitchen.
Features of 13308 Verdun Dr
| MLS® # | RX-11100825 |
|---|---|
| USD | $1,895,000 |
| CAD | $2,667,459 |
| CNY | 元13,531,248 |
| EUR | €1,640,174 |
| GBP | £1,428,620 |
| RUB | ₽151,616,487 |
| HOA Fees | $2,404 |
| Bedrooms | 3 |
| Bathrooms | 5.00 |
| Full Baths | 4 |
| Half Baths | 1 |
| Total Square Footage | 3,445 |
| Living Square Footage | 2,692 |
| Square Footage | Tax Rolls |
| Acres | 0.19 |
| Year Built | 1989 |
| Type | Residential |
| Sub-Type | Single Family Detached |
| Restrictions | Buyer Approval, No Lease |
| Unit Floor | 0 |
| Status | Active |
| HOPA | No Hopa |
| Membership Equity | Yes |
Community Information
| Address | 13308 Verdun Dr |
|---|---|
| Area | 5230 |
| Subdivision | FRENCHMANS CREEK |
| City | Palm Beach Gardens |
| County | Palm Beach |
| State | FL |
| Zip Code | 33410 |
Amenities
| Amenities | Basketball, Bike - Jog, Exercise Room, Game Room, Golf Course, Library, Manager on Site, Pool, Sidewalks, Street Lights, Tennis, Beach Club Available, Private Beach Pvln |
|---|---|
| Utilities | Cable, Public Sewer, Public Water |
| Parking | Driveway, Garage - Attached |
| # of Garages | 3 |
| View | Golf |
| Is Waterfront | No |
| Waterfront | None |
| Has Pool | Yes |
| Pool | Inground |
| Pets Allowed | Restricted |
| Subdivision Amenities | Basketball, Bike - Jog, Exercise Room, Game Room, Golf Course Community, Library, Manager on Site, Pool, Sidewalks, Street Lights, Community Tennis Courts, Beach Club Available, Private Beach Pvln |
Interior
| Interior Features | Built-in Shelves, Ctdrl/Vault Ceilings, Foyer, Laundry Tub, Pull Down Stairs, Walk-in Closet, Wet Bar |
|---|---|
| Appliances | Auto Garage Open, Dishwasher, Disposal, Dryer, Microwave, Range - Electric, Refrigerator, Smoke Detector, Washer, Water Heater - Elec |
| Heating | Central |
| Cooling | Ceiling Fan, Central |
| Fireplace | No |
| # of Stories | 1 |
| Stories | 1.00 |
| Furnished | Unfurnished |
| Master Bedroom | Dual Sinks, Mstr Bdrm - Ground, Separate Shower, Separate Tub |
Exterior
| Lot Description | < 1/4 Acre |
|---|---|
| Construction | CBS |
| Front Exposure | Northwest |
Additional Information
| Date Listed | June 19th, 2025 |
|---|---|
| Days on Market | 116 |
| Zoning | PCD |
| Foreclosure | No |
| Short Sale | No |
| RE / Bank Owned | No |
| HOA Fees | 2404 |
| Parcel ID | 52434130150000310 |
Room Dimensions
| Master Bedroom | 26 x 17 |
|---|---|
| Bedroom 2 | 14 x 12 |
| Bedroom 3 | 14 x 12 |
| Dining Room | 12 x 12, 10 x 10 |
| Family Room | 16 x 12 |
| Living Room | 28 x 17 |
| Kitchen | 12 x 9 |
Listing Details
| Office | Leibowitz Realty Group, LLC./PBG |
|---|---|
| michael@leibowitzrealty.com |

