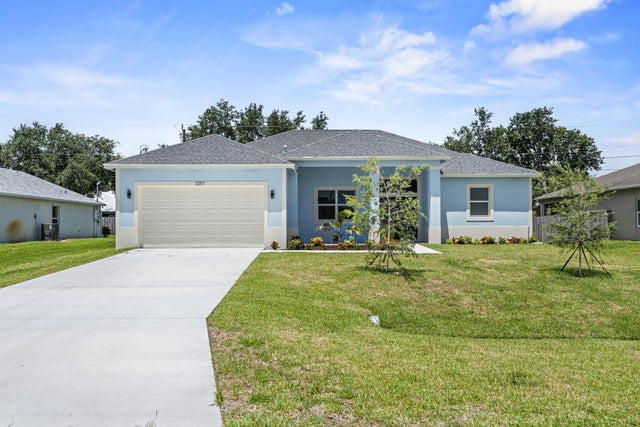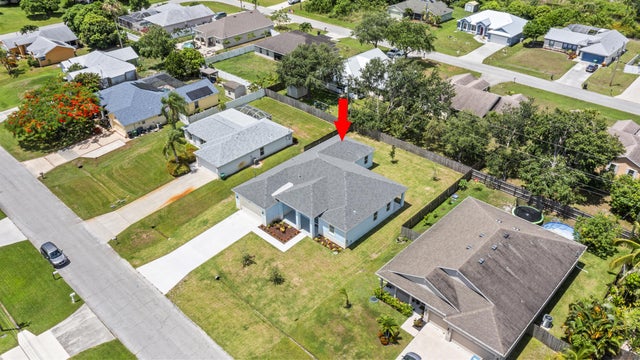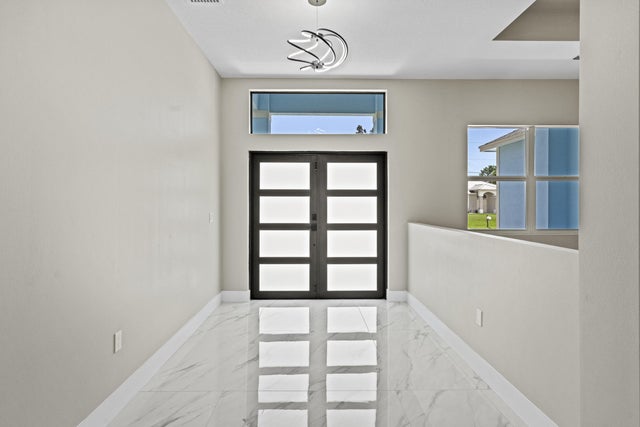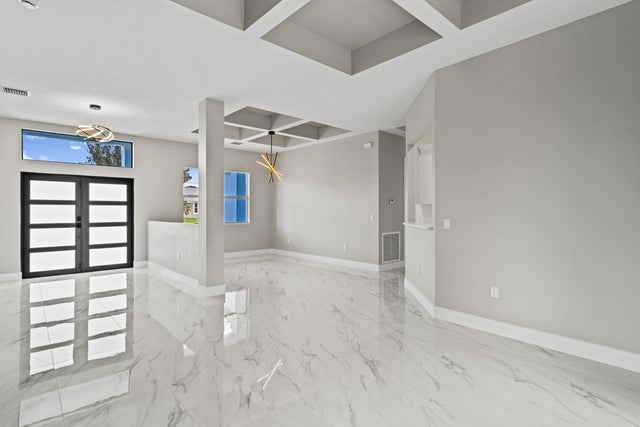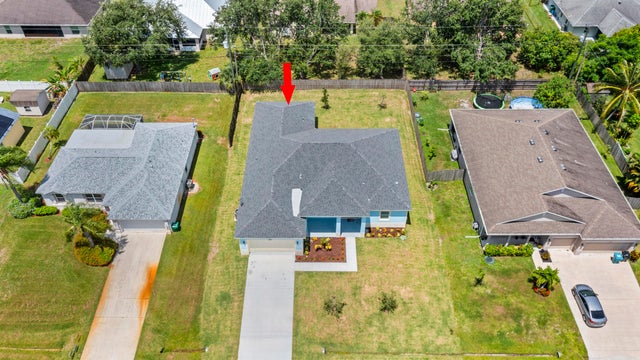About 3257 Se West Snow Road
LOCATION! LOCATION! LOCATION! ***EXQUISITE, UNIQUE, INDULGING, BRAND NEW CONSTRUCTION HOME 4/3/2 *** LOCATED IN THE DESIRABLE AREA OF SOUTHBEND *** JUST COMLETETED JUNE, 2025 *** 2,434 SQ/FT UNDER AIR *** HOME FEATURES: SLEEK QUARTZ COUNTERTOPS *** 24''X48'' PORCELAIN TILE THROUGHOUT *** IMPACT WINDOWS & DOORS *** FRAMELESS SHOWER DOORS ***8'X8' FEET SLIDERS *** 10' FEET CEILING THROUGHOUT *** FRONT ENTRANCE IS 12' FEET *** 8' FEET INTEROR DOORS *** HUGE PATIO *** DOUBLE ENTRY DOOR *** AMPLE SPACE FOR SWIMMING POOL *** WHIRLPOOL STAINLESS STEEL APPLIANCES *** AUTO SPRINKLER SYSTEM *** MINUTES TO JESSICA PARK *** EASY COMMUTE, MINUTES TO I-95 AND TURNPIKE *** AND MUCH MORE!
Features of 3257 Se West Snow Road
| MLS® # | RX-11100822 |
|---|---|
| USD | $629,900 |
| CAD | $883,466 |
| CNY | 元4,489,329 |
| EUR | €540,200 |
| GBP | £469,129 |
| RUB | ₽51,061,584 |
| Bedrooms | 4 |
| Bathrooms | 3.00 |
| Full Baths | 3 |
| Total Square Footage | 3,294 |
| Living Square Footage | 2,437 |
| Square Footage | Floor Plan |
| Acres | 0.23 |
| Year Built | 2025 |
| Type | Residential |
| Sub-Type | Single Family Detached |
| Restrictions | None |
| Unit Floor | 0 |
| Status | Active |
| HOPA | No Hopa |
| Membership Equity | No |
Community Information
| Address | 3257 Se West Snow Road |
|---|---|
| Area | 7220 |
| Subdivision | PORT ST LUCIE SECTION 39 |
| City | Port Saint Lucie |
| County | St. Lucie |
| State | FL |
| Zip Code | 34984 |
Amenities
| Amenities | None |
|---|---|
| Utilities | Cable, 3-Phase Electric, Public Sewer, Public Water |
| Parking | 2+ Spaces, Garage - Attached |
| # of Garages | 2 |
| View | Garden |
| Is Waterfront | No |
| Waterfront | None |
| Has Pool | No |
| Pets Allowed | Yes |
| Subdivision Amenities | None |
| Security | None |
Interior
| Interior Features | Entry Lvl Lvng Area, Foyer, Cook Island, Pantry, Split Bedroom, Volume Ceiling, Walk-in Closet, Custom Mirror |
|---|---|
| Appliances | Auto Garage Open, Dishwasher, Disposal, Microwave, Range - Electric, Refrigerator, Smoke Detector, Water Heater - Elec, Washer/Dryer Hookup |
| Heating | Electric, Central Individual |
| Cooling | Central Individual |
| Fireplace | No |
| # of Stories | 1 |
| Stories | 1.00 |
| Furnished | Unfurnished |
| Master Bedroom | Dual Sinks, Separate Shower, Separate Tub |
Exterior
| Exterior Features | Auto Sprinkler, Zoned Sprinkler, Cabana |
|---|---|
| Lot Description | < 1/4 Acre, Public Road |
| Windows | Impact Glass, Hurricane Windows |
| Roof | Comp Shingle |
| Construction | CBS, Concrete, Block |
| Front Exposure | North |
Additional Information
| Date Listed | June 19th, 2025 |
|---|---|
| Days on Market | 121 |
| Zoning | RS-2PS |
| Foreclosure | No |
| Short Sale | No |
| RE / Bank Owned | No |
| Parcel ID | 342069012610004 |
Room Dimensions
| Master Bedroom | 15 x 16 |
|---|---|
| Bedroom 2 | 11 x 11 |
| Bedroom 3 | 14 x 11 |
| Bedroom 4 | 13 x 11 |
| Dining Room | 13 x 12 |
| Family Room | 18 x 15 |
| Living Room | 14 x 12 |
| Kitchen | 12 x 11 |
| Patio | 27 x 10 |
Listing Details
| Office | Atlantic Shores ERA Powered |
|---|---|
| renee@asrefl.com |

