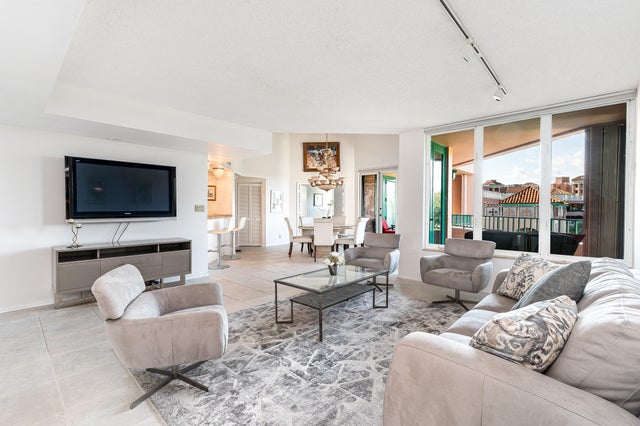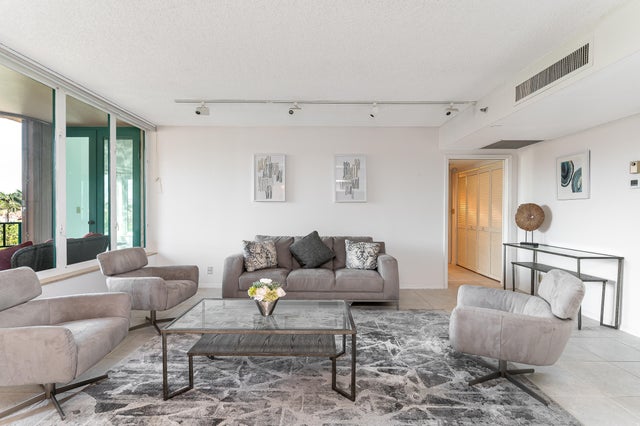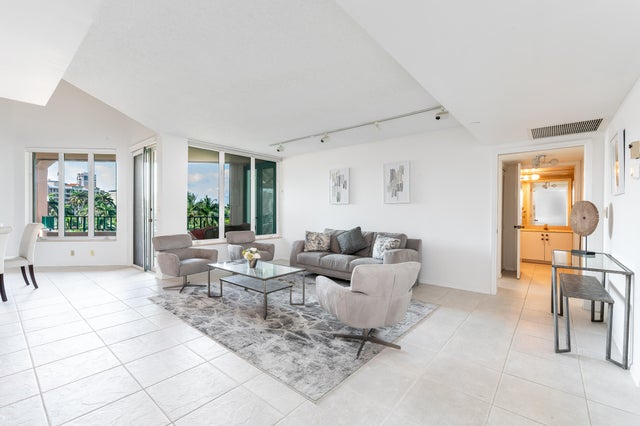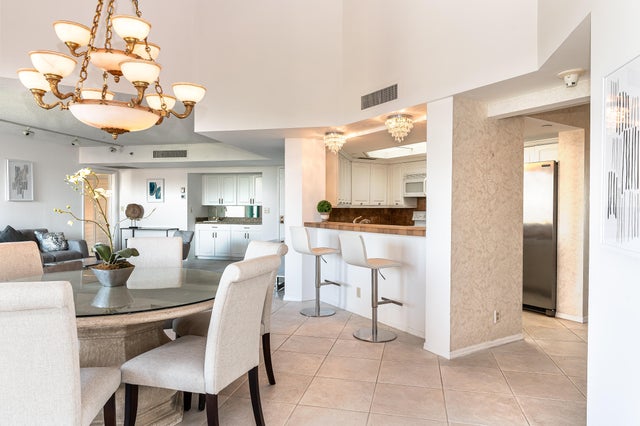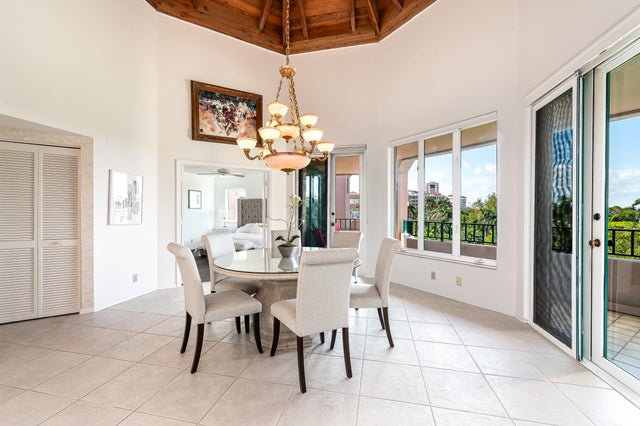About 120 Se 5th Av #ph22
Fully Furnished Penthouse in desirable Mizner Court with no attached neighbor on either side. Open floor plan with beautiful beamed vaulted ceiling. Gorgeous views with lots of natural light throughout. The floor plan features a split bedroom with walk in closets and oversized balcony consisting of 210 square feet which is accessible from every room. Close to the main lobby elevator and front door entrance. This unit has it all. Mizner Court sits on a 13 acre site on the grounds of the world famous The Boca Raton Club. Building amenities include 2 tennis courts, 2 heated pools, 4 whirl pools, 3 party rooms, 2 exercise rooms, steam and saunas and so much more. 24/7 man gated community and 24/7 on-site security.
Features of 120 Se 5th Av #ph22
| MLS® # | RX-11100734 |
|---|---|
| USD | $895,000 |
| CAD | $1,259,829 |
| CNY | 元6,390,748 |
| EUR | €774,647 |
| GBP | £674,731 |
| RUB | ₽71,607,787 |
| HOA Fees | $2,746 |
| Bedrooms | 2 |
| Bathrooms | 2.00 |
| Full Baths | 2 |
| Total Square Footage | 1,840 |
| Living Square Footage | 1,630 |
| Square Footage | Tax Rolls |
| Acres | 0.00 |
| Year Built | 1988 |
| Type | Residential |
| Sub-Type | Condo or Coop |
| Restrictions | Comercial Vehicles Prohibited, No RV |
| Unit Floor | 5 |
| Status | Active |
| HOPA | No Hopa |
| Membership Equity | No |
Community Information
| Address | 120 Se 5th Av #ph22 |
|---|---|
| Area | 4260 |
| Subdivision | MIZNER COURT CONDO |
| City | Boca Raton |
| County | Palm Beach |
| State | FL |
| Zip Code | 33432 |
Amenities
| Amenities | Clubhouse, Community Room, Elevator, Exercise Room, Library, Manager on Site, Pool, Sauna, Sidewalks, Tennis, Trash Chute, Extra Storage, Bike Storage |
|---|---|
| Utilities | Cable, 3-Phase Electric, Public Sewer, Public Water |
| Parking | Assigned, Guest, Garage - Building, Covered |
| # of Garages | 1 |
| Is Waterfront | Yes |
| Waterfront | Intracoastal, Ocean Access, Marina |
| Has Pool | No |
| Boat Services | Common Dock, Electric Available, Up to 40 Ft Boat |
| Pets Allowed | Restricted |
| Unit | Corner, Interior Hallway, Penthouse, Lobby |
| Subdivision Amenities | Clubhouse, Community Room, Elevator, Exercise Room, Library, Manager on Site, Pool, Sauna, Sidewalks, Community Tennis Courts, Trash Chute, Extra Storage, Bike Storage |
| Security | Entry Card, Gate - Manned, Private Guard, Security Patrol, TV Camera |
Interior
| Interior Features | Closet Cabinets, Ctdrl/Vault Ceilings, Split Bedroom, Walk-in Closet, Wet Bar, Fire Sprinkler |
|---|---|
| Appliances | Dishwasher, Dryer, Ice Maker, Microwave, Range - Electric, Refrigerator, Smoke Detector, Washer, Water Heater - Elec |
| Heating | Central, Electric |
| Cooling | Central, Electric |
| Fireplace | No |
| # of Stories | 5 |
| Stories | 5.00 |
| Furnished | Furnished |
| Master Bedroom | Bidet, Separate Shower, Separate Tub, Whirlpool Spa |
Exterior
| Exterior Features | Covered Balcony |
|---|---|
| Lot Description | East of US-1, Sidewalks |
| Construction | CBS |
| Front Exposure | East |
Additional Information
| Date Listed | June 19th, 2025 |
|---|---|
| Days on Market | 116 |
| Zoning | RESIDENTIAL |
| Foreclosure | No |
| Short Sale | No |
| RE / Bank Owned | No |
| HOA Fees | 2746.33 |
| Parcel ID | 06434729400005220 |
Room Dimensions
| Master Bedroom | 18 x 13 |
|---|---|
| Bedroom 2 | 14 x 12 |
| Living Room | 18.4 x 17 |
| Kitchen | 12.4 x 8.6 |
Listing Details
| Office | Compson Associates Inc |
|---|---|
| bdangelo@compson.com |

