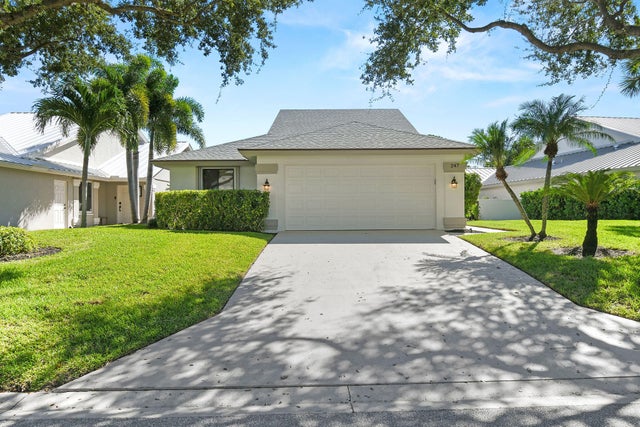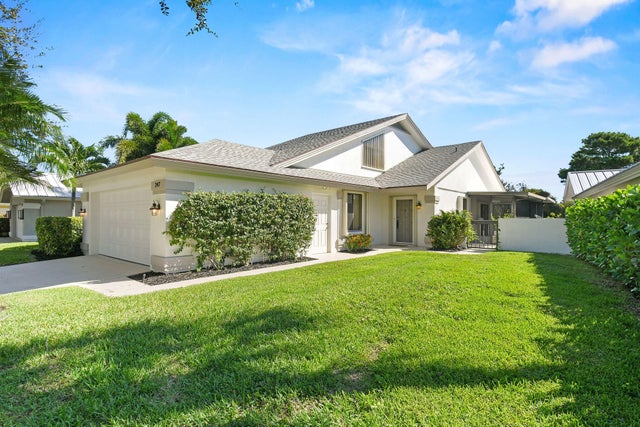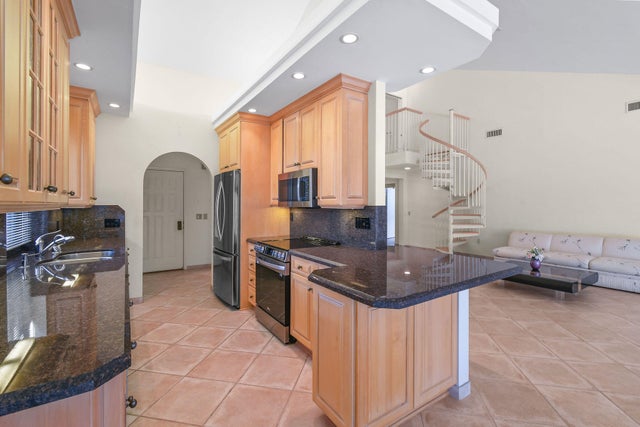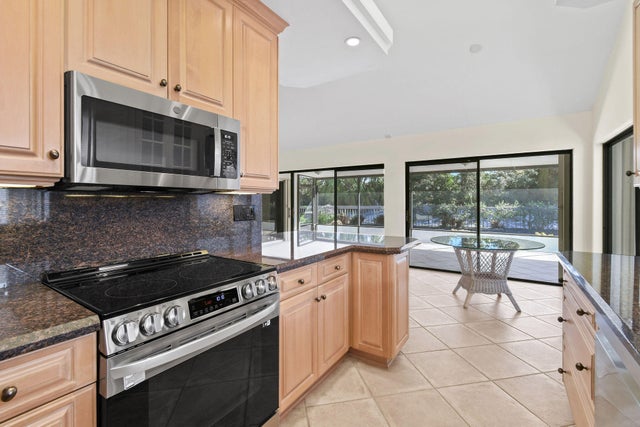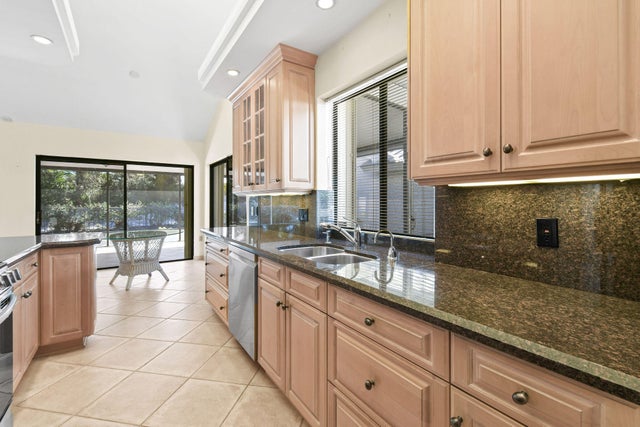About 247 Ridge Road
Charming DiVosta-built home in the Bluffs Ridge featuring a spacious open-concept kitchen--perfect for entertaining--along with a new roof (2023), preserve view, freshly painted exterior, updated appliances, and a unique fourth bedroom with a spiral staircase that adds character and charm. Located in The Ridge at the Bluffs, this sought-after community offers low HOA fees and exceptional amenities, including an Olympic-sized pool, lighted pickleball and tennis courts, basketball courts, playgrounds, and picnic areas. Enjoy an active, dog-friendly neighborhood just a short stroll or bike ride to Jupiter's stunning beaches.
Features of 247 Ridge Road
| MLS® # | RX-11100722 |
|---|---|
| USD | $1,090,000 |
| CAD | $1,534,317 |
| CNY | 元7,783,145 |
| EUR | €943,424 |
| GBP | £821,739 |
| RUB | ₽87,209,483 |
| HOA Fees | $301 |
| Bedrooms | 4 |
| Bathrooms | 2.00 |
| Full Baths | 2 |
| Total Square Footage | 2,528 |
| Living Square Footage | 2,134 |
| Square Footage | Other |
| Acres | 0.15 |
| Year Built | 1985 |
| Type | Residential |
| Sub-Type | Single Family Detached |
| Restrictions | Buyer Approval, Comercial Vehicles Prohibited, Lease OK |
| Style | Contemporary, Ranch |
| Unit Floor | 0 |
| Status | Active |
| HOPA | No Hopa |
| Membership Equity | No |
Community Information
| Address | 247 Ridge Road |
|---|---|
| Area | 5200 |
| Subdivision | RIDGE AT THE BLUFFS |
| Development | Bluffs |
| City | Jupiter |
| County | Palm Beach |
| State | FL |
| Zip Code | 33477 |
Amenities
| Amenities | Basketball, Bike - Jog, Clubhouse, Internet Included, Pickleball, Playground, Pool, Sidewalks, Street Lights, Tennis, Manager on Site, Dog Park |
|---|---|
| Utilities | Cable, 3-Phase Electric, Public Sewer, Public Water |
| Parking | 2+ Spaces, Driveway, Garage - Attached |
| # of Garages | 2 |
| View | Garden, Preserve |
| Is Waterfront | No |
| Waterfront | None |
| Has Pool | No |
| Pets Allowed | Yes |
| Subdivision Amenities | Basketball, Bike - Jog, Clubhouse, Internet Included, Pickleball, Playground, Pool, Sidewalks, Street Lights, Community Tennis Courts, Manager on Site, Dog Park |
| Security | None |
| Guest House | No |
Interior
| Interior Features | Built-in Shelves, Closet Cabinets, Entry Lvl Lvng Area, Pantry, Split Bedroom, Walk-in Closet, Ctdrl/Vault Ceilings |
|---|---|
| Appliances | Auto Garage Open, Dishwasher, Disposal, Dryer, Ice Maker, Range - Electric, Refrigerator, Smoke Detector, Washer, Water Heater - Elec, Generator Hookup |
| Heating | Central, Electric |
| Cooling | Ceiling Fan, Central, Electric |
| Fireplace | No |
| # of Stories | 2 |
| Stories | 2.00 |
| Furnished | Furniture Negotiable, Unfurnished |
| Master Bedroom | Dual Sinks, Mstr Bdrm - Ground, Separate Shower |
Exterior
| Exterior Features | Auto Sprinkler, Screened Patio, Fence, Covered Patio, Open Patio |
|---|---|
| Lot Description | < 1/4 Acre, Paved Road, West of US-1, Sidewalks |
| Windows | Blinds, Verticals, Sliding |
| Roof | Comp Shingle |
| Construction | CBS, Concrete |
| Front Exposure | West |
School Information
| Elementary | Lighthouse Elementary School |
|---|---|
| Middle | Independence Middle School |
| High | William T. Dwyer High School |
Additional Information
| Date Listed | June 19th, 2025 |
|---|---|
| Days on Market | 117 |
| Zoning | R2(cit |
| Foreclosure | No |
| Short Sale | No |
| RE / Bank Owned | No |
| HOA Fees | 300.66 |
| Parcel ID | 30434116020003070 |
| Waterfront Frontage | no |
Room Dimensions
| Master Bedroom | 16 x 12 |
|---|---|
| Bedroom 2 | 14 x 12 |
| Bedroom 3 | 14 x 11 |
| Bedroom 4 | 13 x 18.8 |
| Living Room | 26 x 17 |
| Kitchen | 18 x 11 |
Listing Details
| Office | Jupiter Coastal Properties Inc |
|---|---|
| twaidelich@aol.com |

