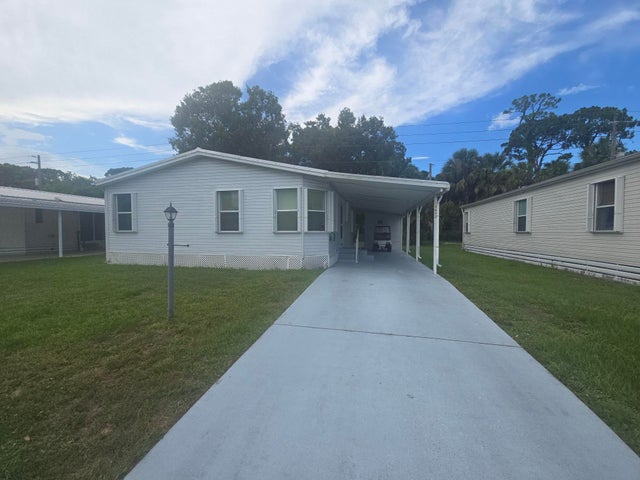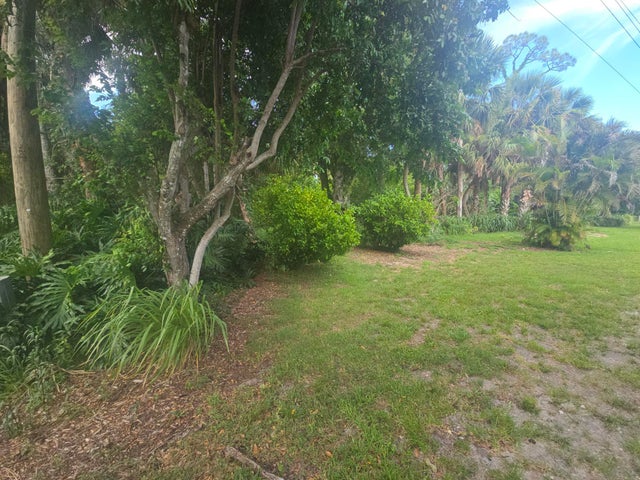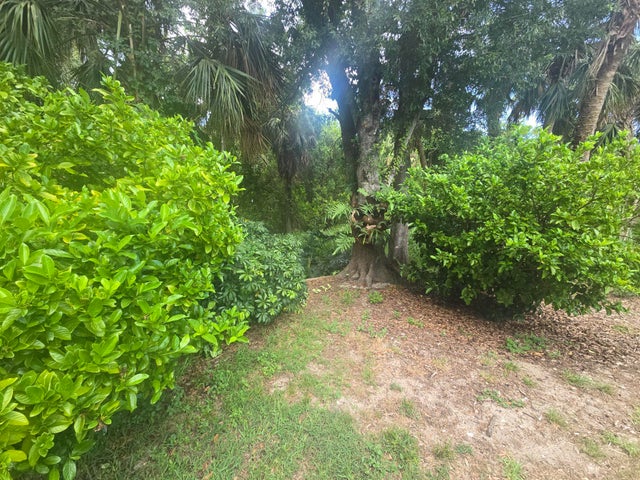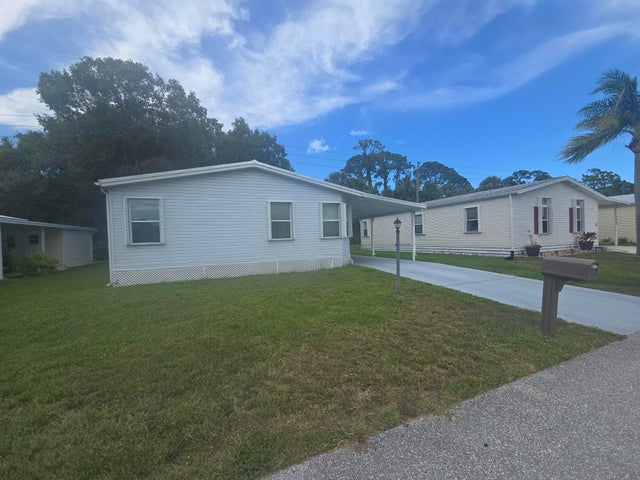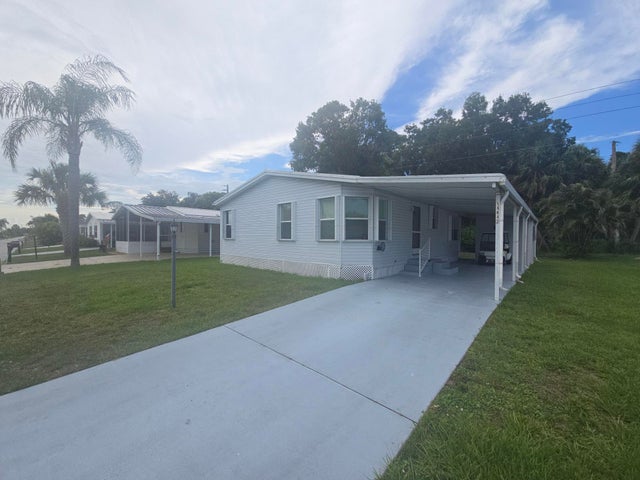About 14642 Aguila Avenue
Private 2 Bed, 2 Bath Retreat on Perimeter Lot - Updated & Move-In Ready!Discover peace and privacy in this charming 2 bedroom, 2 bath home perfectly situated on a desirable perimeter lot--no rear neighbors, just serene woods and lush vegetation to enjoy from your spacious rear Florida room. This home has been thoughtfully updated for comfort and reliability, featuring: Newer Metal Roof (2020), Newer AC (2024), Newer Water Heater (2023)Additional highlights include:Large covered carportInterior laundry area for convenienceDurable laminate flooring throughoutSpacious layout ideal for year-round or seasonal living, Don't miss out on this hidden gem in a peaceful setting. Schedule your private showing today!
Features of 14642 Aguila Avenue
| MLS® # | RX-11100695 |
|---|---|
| USD | $34,900 |
| CAD | $49,012 |
| CNY | 元248,711 |
| EUR | €30,034 |
| GBP | £26,138 |
| RUB | ₽2,748,340 |
| Bedrooms | 2 |
| Bathrooms | 2.00 |
| Full Baths | 2 |
| Total Square Footage | 936 |
| Living Square Footage | 936 |
| Square Footage | Other |
| Acres | 0.00 |
| Year Built | 1995 |
| Type | Residential |
| Sub-Type | Mobile/Manufactured |
| Style | Ranch |
| Unit Floor | 0 |
| Status | Price Change |
| HOPA | Yes-Verified |
| Membership Equity | No |
Community Information
| Address | 14642 Aguila Avenue |
|---|---|
| Area | 7040 |
| Subdivision | Spanish Lakes Fairways |
| City | Fort Pierce |
| County | St. Lucie |
| State | FL |
| Zip Code | 34951 |
Amenities
| Amenities | Pool, Golf Course, Clubhouse, Exercise Room, Shuffleboard, Billiards, Manager on Site, Putting Green, Cafe/Restaurant, Pickleball, Bocce Ball, Dog Park |
|---|---|
| Utilities | Cable, 3-Phase Electric, Public Sewer, Public Water |
| Parking | Carport - Attached, 2+ Spaces |
| View | Other |
| Is Waterfront | No |
| Waterfront | None |
| Has Pool | No |
| Pets Allowed | Yes |
| Subdivision Amenities | Pool, Golf Course Community, Clubhouse, Exercise Room, Shuffleboard, Billiards, Manager on Site, Putting Green, Cafe/Restaurant, Pickleball, Bocce Ball, Dog Park |
| Security | Security Sys-Owned, Security Patrol |
Interior
| Interior Features | Walk-in Closet, Stack Bedrooms, Custom Mirror |
|---|---|
| Appliances | Dishwasher, Microwave, Range - Electric, Refrigerator, Washer, Water Heater - Elec, Dryer |
| Heating | Central, Electric |
| Cooling | Central, Electric, Ceiling Fan |
| Fireplace | No |
| # of Stories | 1 |
| Stories | 1.00 |
| Furnished | Unfurnished |
| Master Bedroom | Mstr Bdrm - Ground, Separate Shower |
Exterior
| Exterior Features | Fruit Tree(s), Screened Patio, Shutters |
|---|---|
| Lot Description | West of US-1 |
| Windows | Single Hung Metal |
| Roof | Metal |
| Construction | Manufactured, Vinyl Siding |
| Front Exposure | South |
Additional Information
| Date Listed | June 19th, 2025 |
|---|---|
| Days on Market | 117 |
| Zoning | Residential |
| Foreclosure | No |
| Short Sale | No |
| RE / Bank Owned | No |
| Parcel ID | 0000000000000000000000000 |
Room Dimensions
| Master Bedroom | 12 x 12 |
|---|---|
| Living Room | 12 x 12 |
| Kitchen | 10 x 10 |
Listing Details
| Office | Canedo Realty |
|---|---|
| joanne@canedorealty.com |

