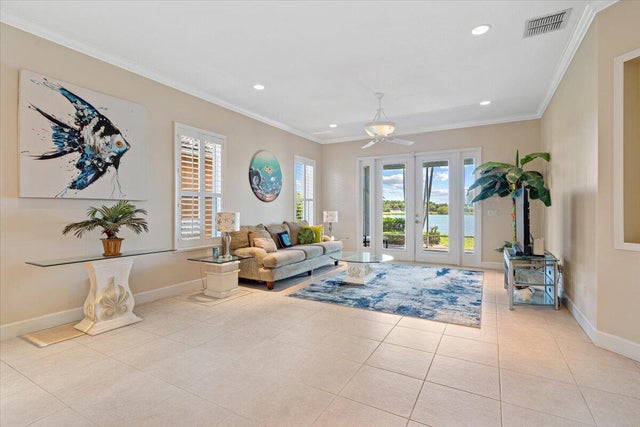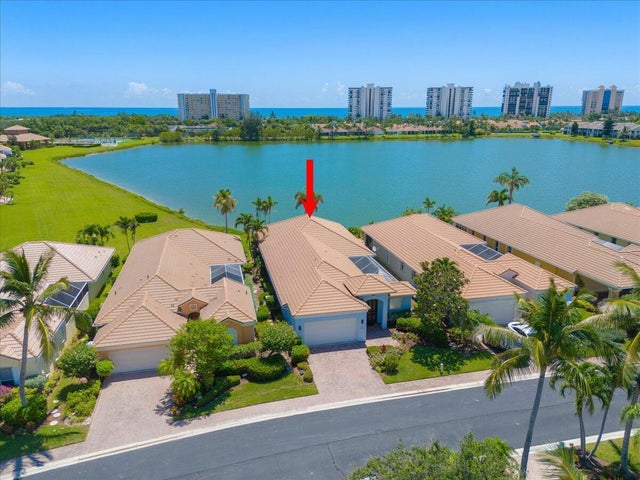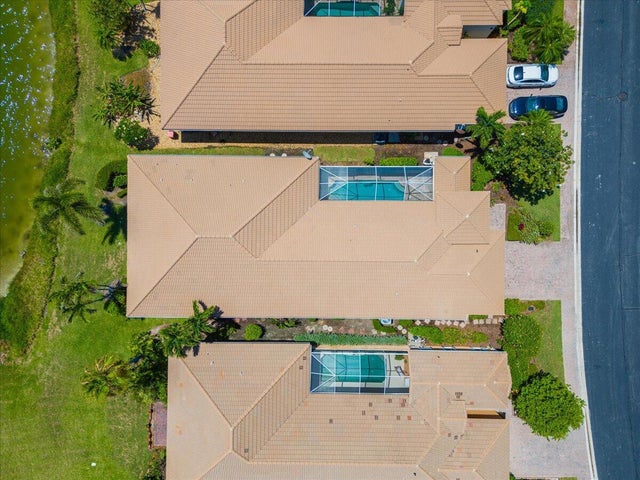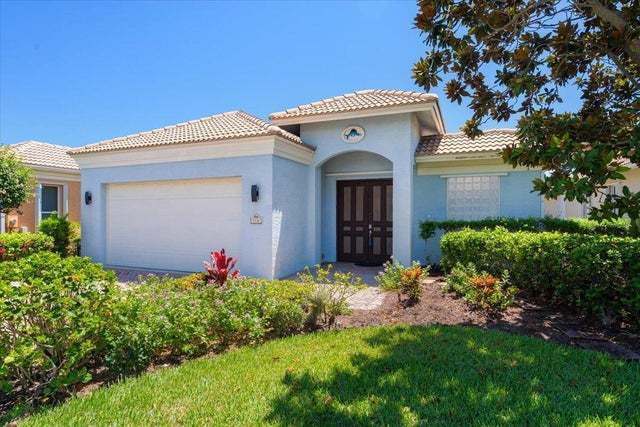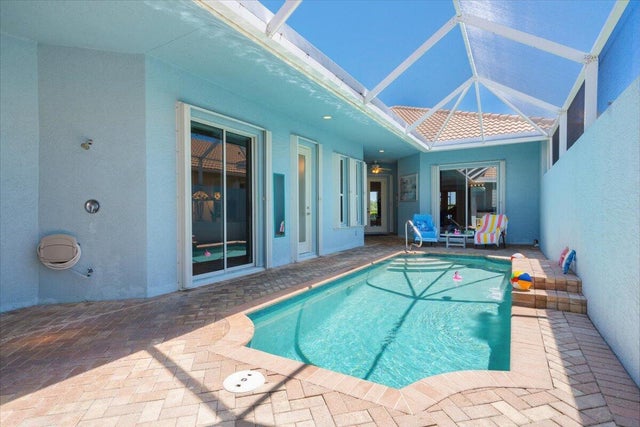About 3336 Caracal Drive
Beautiful 3BR/3.5BA courtyard pool home just steps from Pepper Park & the Navy SEAL Museum! Enjoy river & beach access w/ available boat slips & private walkway to the sand. Set on an extended lot w/ green space in front & tranquil lake views in back. Private screened courtyard features a pool, summer kitchen, outdoor shower & pool bath--perfect for entertaining. Interior highlights include volume ceilings, crown molding, tile floors & plantation shutters. Updated kitchen offers granite counters, SS appliances, walk-in pantry, snack bar & breakfast nook. Spacious great room overlooks the lake, primary suite opens to lanai, plus 2 guest rooms w/ courtyard access (1 en-suite). Updated laundry. Accordion shutters for peace of mind.
Features of 3336 Caracal Drive
| MLS® # | RX-11100694 |
|---|---|
| USD | $695,000 |
| CAD | $975,599 |
| CNY | 元4,956,810 |
| EUR | €600,768 |
| GBP | £521,221 |
| RUB | ₽56,398,277 |
| HOA Fees | $510 |
| Bedrooms | 3 |
| Bathrooms | 4.00 |
| Full Baths | 3 |
| Half Baths | 1 |
| Total Square Footage | 3,481 |
| Living Square Footage | 2,209 |
| Square Footage | Tax Rolls |
| Acres | 0.18 |
| Year Built | 2004 |
| Type | Residential |
| Sub-Type | Single Family Detached |
| Restrictions | Comercial Vehicles Prohibited, Lease OK w/Restrict, Tenant Approval, Other |
| Style | < 4 Floors, Mediterranean, Courtyard |
| Unit Floor | 0 |
| Status | Active |
| HOPA | No Hopa |
| Membership Equity | No |
Community Information
| Address | 3336 Caracal Drive |
|---|---|
| Area | 7020 |
| Subdivision | RIVERPOINT AT THE SANDS PHASE I |
| City | Hutchinson Island |
| County | St. Lucie |
| State | FL |
| Zip Code | 34949 |
Amenities
| Amenities | Boating, Pickleball, Pool, Sidewalks, Tennis, Picnic Area, Cabana, Beach Access by Easement, Fitness Trail |
|---|---|
| Utilities | Cable, 3-Phase Electric, Public Sewer, Public Water |
| Parking | 2+ Spaces, Garage - Attached, Vehicle Restrictions |
| # of Garages | 2 |
| View | Lake |
| Is Waterfront | Yes |
| Waterfront | Lake |
| Has Pool | Yes |
| Pool | Inground |
| Boat Services | Up to 40 Ft Boat, Electric Available, Marina |
| Pets Allowed | Yes |
| Subdivision Amenities | Boating, Pickleball, Pool, Sidewalks, Community Tennis Courts, Picnic Area, Cabana, Beach Access by Easement, Fitness Trail |
| Security | Gate - Unmanned, Entry Phone |
Interior
| Interior Features | Built-in Shelves, Pantry, Split Bedroom, Walk-in Closet, Ctdrl/Vault Ceilings, French Door |
|---|---|
| Appliances | Auto Garage Open, Dishwasher, Disposal, Dryer, Range - Electric, Refrigerator, Storm Shutters, Washer, Water Heater - Elec |
| Heating | Central, Electric |
| Cooling | Central, Electric |
| Fireplace | No |
| # of Stories | 1 |
| Stories | 1.00 |
| Furnished | Furniture Negotiable |
| Master Bedroom | Dual Sinks, Separate Shower, Separate Tub |
Exterior
| Exterior Features | Built-in Grill, Screen Porch, Shutters, Outdoor Shower, Screened Patio |
|---|---|
| Lot Description | < 1/4 Acre, East of US-1 |
| Windows | Plantation Shutters |
| Roof | S-Tile |
| Construction | CBS |
| Front Exposure | South |
Additional Information
| Date Listed | June 19th, 2025 |
|---|---|
| Days on Market | 117 |
| Zoning | Planne |
| Foreclosure | No |
| Short Sale | No |
| RE / Bank Owned | No |
| HOA Fees | 510 |
| Parcel ID | 142650300150003 |
Room Dimensions
| Master Bedroom | 20 x 14 |
|---|---|
| Bedroom 2 | 12 x 12 |
| Bedroom 3 | 12 x 12 |
| Living Room | 37 x 20 |
| Kitchen | 17 x 11 |
Listing Details
| Office | Schweitzer Realty |
|---|---|
| barbtrace@gmail.com |

