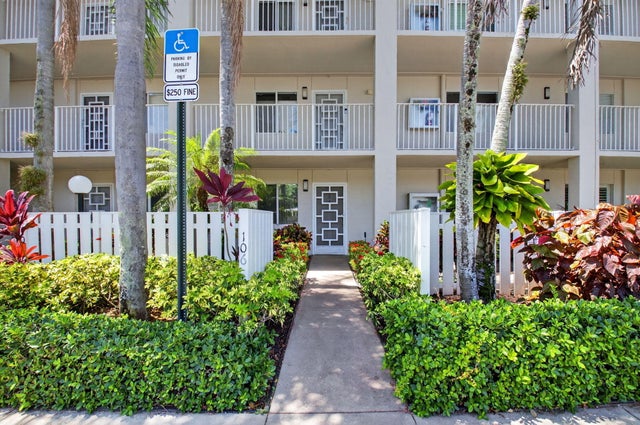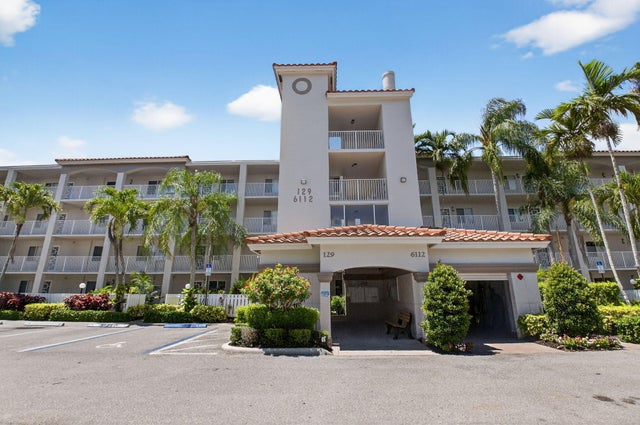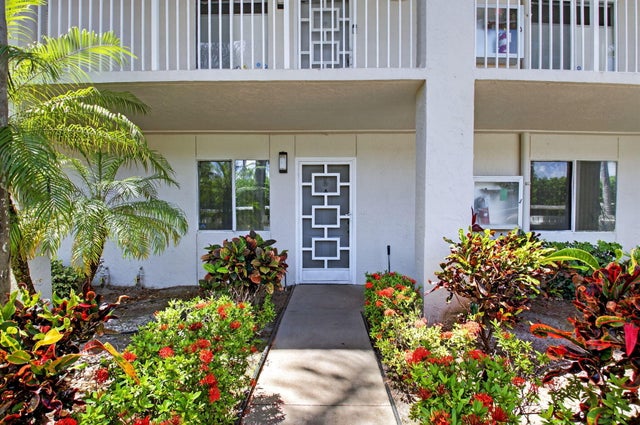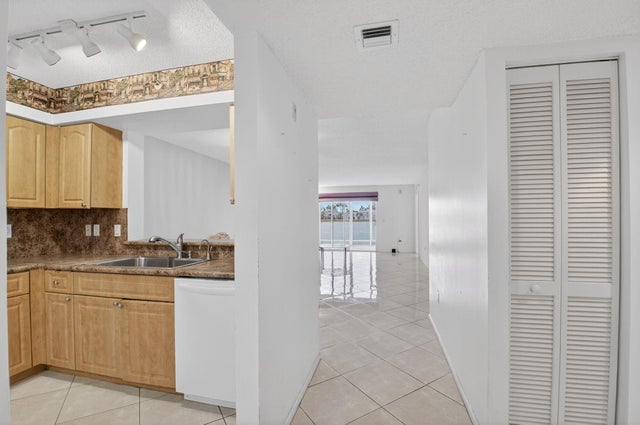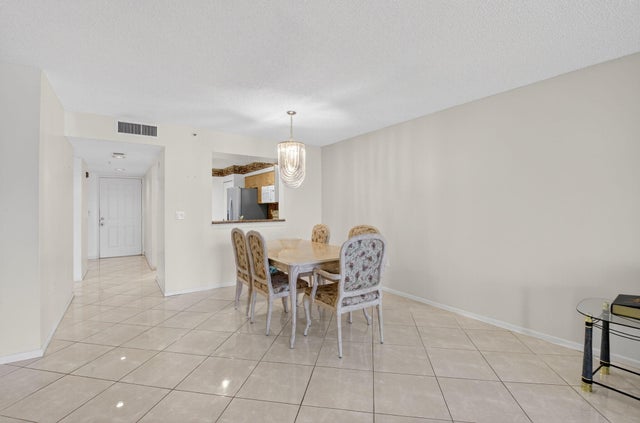About 6112 Huntwick Terrace #106
Spacious First Floor Unit Amazing Lakeview Condo 2-bedroom, 2-bath condo with comfortable den. Enjoy a bright, open layout . Lakeviews from allmost every room. Tile throughout New refrigerator, new dishwasher,new A/C. Relax on the lanai and take in tranquil lake views, the perfect setting for morning coffee or evening unwinding. Sliding storm shutters and Covered Parking This well-appointed condo is located close to amenities in a vibrant community offering a renovated clubhouse with indoor and outdoor pools, tennis, pickleball, a state-of-the-art fitness center, on-site cafe, card rooms, billiards, and a grand social hall hosting events and entertainment year-round. A perfect blend of comfort, style, and convenience--your Florida lifestyle
Features of 6112 Huntwick Terrace #106
| MLS® # | RX-11100689 |
|---|---|
| USD | $225,000 |
| CAD | $315,574 |
| CNY | 元1,603,586 |
| EUR | €192,959 |
| GBP | £167,573 |
| RUB | ₽18,239,175 |
| HOA Fees | $1,053 |
| Bedrooms | 2 |
| Bathrooms | 2.00 |
| Full Baths | 2 |
| Total Square Footage | 1,392 |
| Living Square Footage | 1,392 |
| Square Footage | Appraisal |
| Acres | 0.03 |
| Year Built | 1994 |
| Type | Residential |
| Sub-Type | Condo or Coop |
| Unit Floor | 1 |
| Status | Active |
| HOPA | Yes-Verified |
| Membership Equity | No |
Community Information
| Address | 6112 Huntwick Terrace #106 |
|---|---|
| Area | 4630 |
| Subdivision | HUNTINGTON POINTE |
| Development | Huntington Pointe |
| City | Delray Beach |
| County | Palm Beach |
| State | FL |
| Zip Code | 33484 |
Amenities
| Amenities | Bike Storage, Billiards, Bocce Ball, Cafe/Restaurant, Clubhouse, Elevator, Exercise Room, Game Room, Internet Included, Library, Manager on Site, Pickleball, Pool, Shuffleboard, Tennis, Sauna, Spa-Hot Tub |
|---|---|
| Utilities | Cable, Public Water, Water Available |
| Parking Spaces | 1 |
| Parking | Covered |
| Is Waterfront | Yes |
| Waterfront | Lake |
| Has Pool | No |
| Pets Allowed | Restricted |
| Unit | Exterior Catwalk, Multi-Level |
| Subdivision Amenities | Bike Storage, Billiards, Bocce Ball, Cafe/Restaurant, Clubhouse, Elevator, Exercise Room, Game Room, Internet Included, Library, Manager on Site, Pickleball, Pool, Shuffleboard, Community Tennis Courts, Sauna, Spa-Hot Tub |
| Security | Gate - Manned, Lobby, Security Patrol, TV Camera, Burglar Alarm, Private Guard, Security Light, Security Bars |
| Guest House | No |
Interior
| Interior Features | Split Bedroom, Walk-in Closet |
|---|---|
| Appliances | Dishwasher, Dryer, Fire Alarm, Freezer, Ice Maker, Microwave, Range - Electric, Refrigerator, Storm Shutters, Washer, Cooktop |
| Heating | Central |
| Cooling | Ceiling Fan |
| Fireplace | No |
| # of Stories | 4 |
| Stories | 4.00 |
| Furnished | Unfurnished |
| Master Bedroom | Dual Sinks, Separate Shower |
Exterior
| Exterior Features | Auto Sprinkler, Shutters |
|---|---|
| Windows | Blinds, Drapes, Verticals |
| Roof | Concrete Tile |
| Construction | Concrete |
| Front Exposure | North |
Additional Information
| Date Listed | June 19th, 2025 |
|---|---|
| Days on Market | 121 |
| Zoning | RH |
| Foreclosure | No |
| Short Sale | No |
| RE / Bank Owned | No |
| HOA Fees | 1053 |
| Parcel ID | 00424615291291060 |
| Waterfront Frontage | Yes |
Room Dimensions
| Master Bedroom | 17 x 14 |
|---|---|
| Living Room | 26 x 14 |
| Kitchen | 14 x 9 |
Listing Details
| Office | Luxury Partners Realty |
|---|---|
| todd@luxurypartnersrealty.com |

