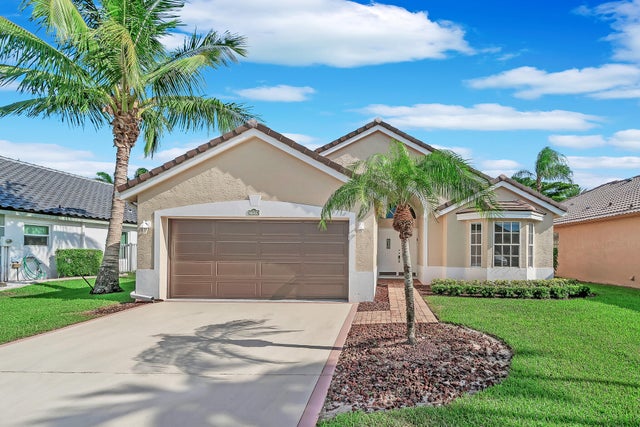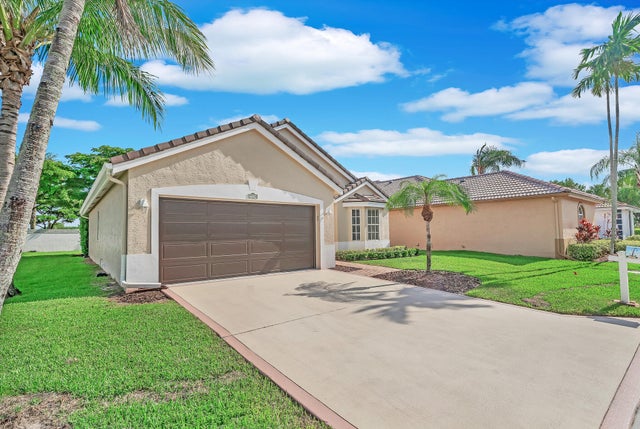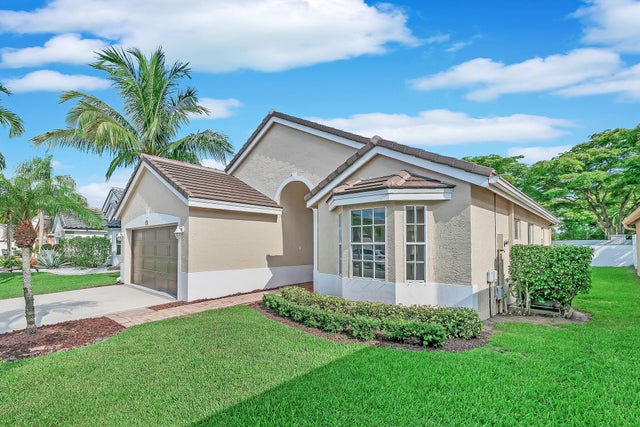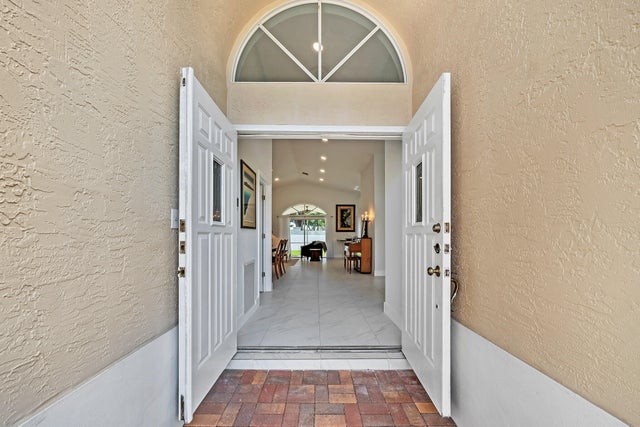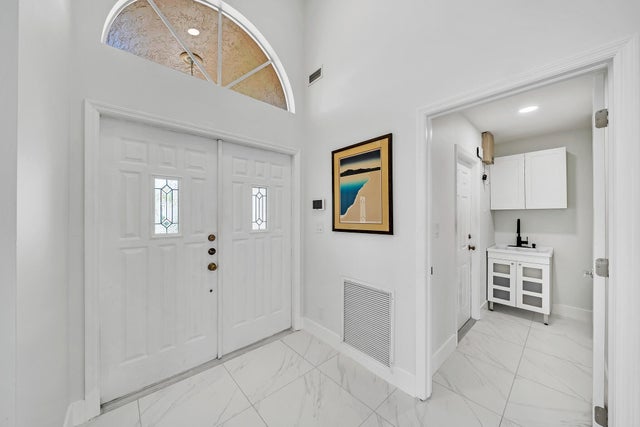About 7514 Ironbridge Circle
NEW ROOF AND GARAGE DOOR IN 2023! This beautiful home is centrally located in Delray Beach. This all ages community is close to the Turnpike, I95, the beaches, fine dining and shopping. The open floor plan is so inviting when you walk in. The updated kitchen is a chef's dream. The ensuite primary bedroom and updated primary bath is your personal oasis. The back patio and backyard are the perfect places to host family and friends. This home is also close to the community amenities making it convenient to relax by the pool or your morning or evening workout. There are pickleball and tennis courts as well. This is the perfect home for first time home buyers, downsizing or anything in between.
Features of 7514 Ironbridge Circle
| MLS® # | RX-11100644 |
|---|---|
| USD | $525,000 |
| CAD | $736,339 |
| CNY | 元3,741,701 |
| EUR | €450,238 |
| GBP | £391,003 |
| RUB | ₽42,558,075 |
| HOA Fees | $325 |
| Bedrooms | 3 |
| Bathrooms | 2.00 |
| Full Baths | 2 |
| Total Square Footage | 1,916 |
| Living Square Footage | 1,360 |
| Square Footage | Tax Rolls |
| Acres | 0.11 |
| Year Built | 1993 |
| Type | Residential |
| Sub-Type | Single Family Detached |
| Restrictions | Buyer Approval, Comercial Vehicles Prohibited, Lease OK, No Boat, No RV, Tenant Approval |
| Style | Contemporary |
| Unit Floor | 0 |
| Status | Pending |
| HOPA | No Hopa |
| Membership Equity | No |
Community Information
| Address | 7514 Ironbridge Circle |
|---|---|
| Area | 4630 |
| Subdivision | HAGEN RANCH HEIGHTS/NEWPORT COVE |
| Development | NEWPORT COVE/HAGEN RANCH HEIGHTS |
| City | Delray Beach |
| County | Palm Beach |
| State | FL |
| Zip Code | 33446 |
Amenities
| Amenities | Community Room, Exercise Room, Pickleball, Pool, Tennis |
|---|---|
| Utilities | Cable, 3-Phase Electric, Public Sewer, Public Water |
| Parking | Driveway, Garage - Attached |
| # of Garages | 2 |
| View | Garden |
| Is Waterfront | No |
| Waterfront | None |
| Has Pool | No |
| Pets Allowed | Yes |
| Subdivision Amenities | Community Room, Exercise Room, Pickleball, Pool, Community Tennis Courts |
| Security | Gate - Unmanned |
Interior
| Interior Features | Entry Lvl Lvng Area, Pantry, Volume Ceiling, Walk-in Closet |
|---|---|
| Appliances | Auto Garage Open, Dishwasher, Dryer, Microwave, Range - Electric, Refrigerator, Storm Shutters, Washer |
| Heating | Central, Electric |
| Cooling | Ceiling Fan, Central, Electric |
| Fireplace | No |
| # of Stories | 1 |
| Stories | 1.00 |
| Furnished | Unfurnished |
| Master Bedroom | Separate Shower |
Exterior
| Exterior Features | Screened Patio |
|---|---|
| Lot Description | < 1/4 Acre, Paved Road |
| Roof | Concrete Tile |
| Construction | CBS, Concrete, Frame/Stucco |
| Front Exposure | North |
School Information
| Elementary | Hagen Road Elementary School |
|---|---|
| Middle | Carver Middle School |
| High | Spanish River Community High School |
Additional Information
| Date Listed | June 18th, 2025 |
|---|---|
| Days on Market | 123 |
| Zoning | RS |
| Foreclosure | No |
| Short Sale | No |
| RE / Bank Owned | No |
| HOA Fees | 325 |
| Parcel ID | 00424616190001360 |
Room Dimensions
| Master Bedroom | 14 x 14 |
|---|---|
| Bedroom 2 | 11 x 10 |
| Bedroom 3 | 11 x 10 |
| Dining Room | 14 x 15 |
| Living Room | 14 x 14 |
| Kitchen | 10 x 13 |
Listing Details
| Office | Premier Brokers International |
|---|---|
| support@premierbrokersinternational.com |

