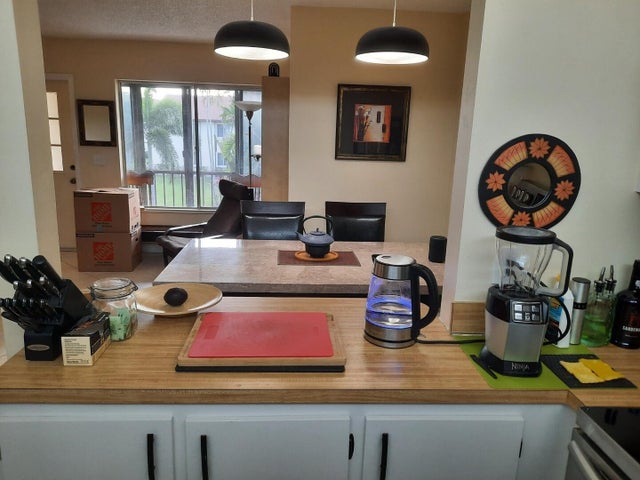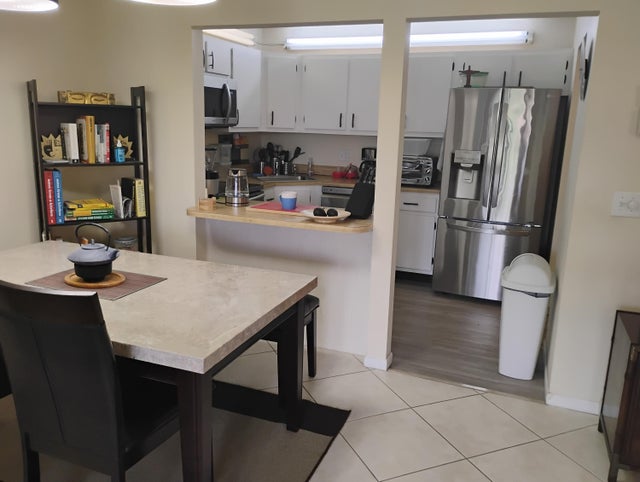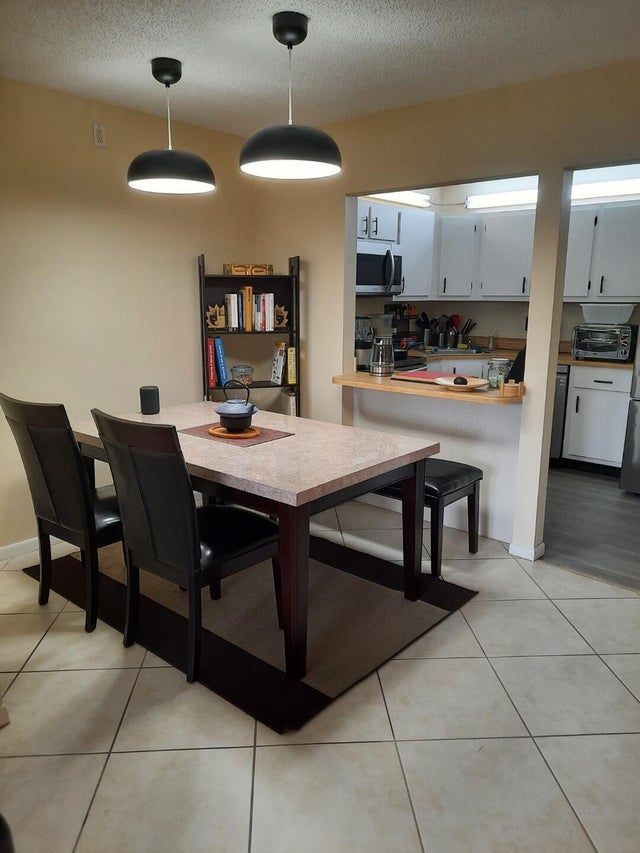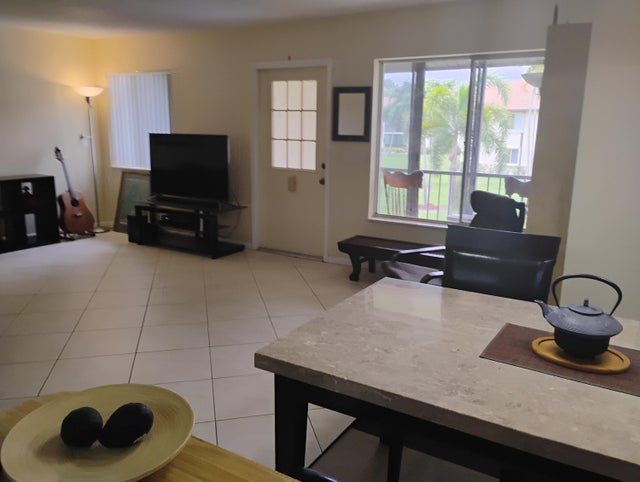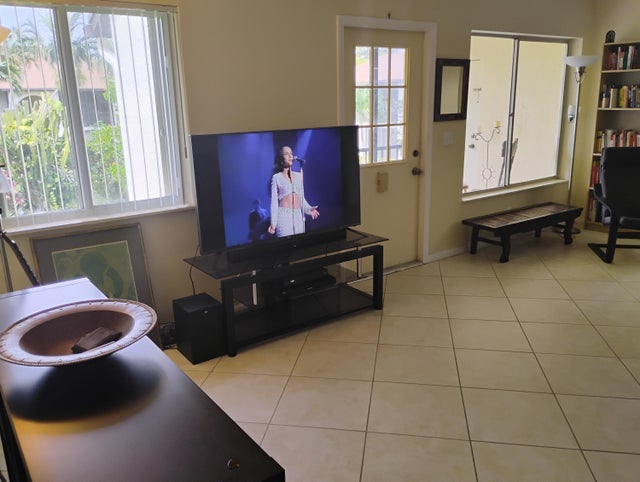About 3531 Tall Pine Way #b-2
Welcome to your peaceful oasis in a well maintained 55+community.This bright 2-bedroom,1-bath second-floor condo is turn key home.! Tile flooring throughout, waking closets, big French door refrigerator, brand new washer and dryer, glass-top stove, and built in microwave. Community amenities include pool, clubhouse, cable, bocce, shuffleboard and a scenic walking path around a lake and fountain. Sunset views from living room and foyer. The Assoc. fee covers the roof, grounds maintenance, exterior walls, clubhouse and heated pool. Location makes car-free living easy, buses, ride shares, and a nearby train station. Palm Beaches, intracoastal waterway and Worth Avenue world-class shopping and dining are all a short drive away, And Aldi, Target, Walmart within minutes. A must see.Message from the Owner I've lived here for 10 years and love it. I'm offering my condo as a turn-key property, with nearly everything you'll need already in place: furnishings, cooking utensils, dishes, bowls, cups, saucers and even my trusty Ninja blender. Furnished or unfurnished, your choice!
Features of 3531 Tall Pine Way #b-2
| MLS® # | RX-11100572 |
|---|---|
| USD | $130,000 |
| CAD | $182,059 |
| CNY | 元925,802 |
| EUR | €112,001 |
| GBP | £97,076 |
| RUB | ₽10,350,470 |
| HOA Fees | $408 |
| Bedrooms | 2 |
| Bathrooms | 1.00 |
| Full Baths | 1 |
| Total Square Footage | 935 |
| Living Square Footage | 935 |
| Square Footage | Tax Rolls |
| Acres | 0.00 |
| Year Built | 1981 |
| Type | Residential |
| Sub-Type | Condo or Coop |
| Style | Colonial |
| Unit Floor | 2 |
| Status | Price Change |
| HOPA | Yes-Verified |
| Membership Equity | No |
Community Information
| Address | 3531 Tall Pine Way #b-2 |
|---|---|
| Area | 5720 |
| Subdivision | PINE RIDGE IV CONDO |
| City | Greenacres |
| County | Palm Beach |
| State | FL |
| Zip Code | 33463 |
Amenities
| Amenities | Clubhouse, Pool, Sidewalks, Shuffleboard, Bocce Ball |
|---|---|
| Utilities | Cable |
| Parking | Assigned |
| View | Garden |
| Is Waterfront | No |
| Waterfront | None |
| Has Pool | No |
| Pets Allowed | No |
| Subdivision Amenities | Clubhouse, Pool, Sidewalks, Shuffleboard, Bocce Ball |
Interior
| Interior Features | Pantry, Walk-in Closet |
|---|---|
| Appliances | Dishwasher, Dryer, Ice Maker, Microwave, Refrigerator, Storm Shutters, Washer |
| Heating | Central |
| Cooling | Central |
| Fireplace | No |
| # of Stories | 2 |
| Stories | 2.00 |
| Furnished | Furniture Negotiable |
| Master Bedroom | Combo Tub/Shower |
Exterior
| Exterior Features | Auto Sprinkler |
|---|---|
| Construction | CBS, Frame/Stucco |
| Front Exposure | Southwest |
Additional Information
| Date Listed | June 18th, 2025 |
|---|---|
| Days on Market | 130 |
| Zoning | RM-1(c |
| Foreclosure | No |
| Short Sale | No |
| RE / Bank Owned | No |
| HOA Fees | 408.33 |
| Parcel ID | 18424423124320022 |
Room Dimensions
| Master Bedroom | 16 x 14 |
|---|---|
| Bedroom 2 | 16 x 10 |
| Living Room | 14 x 13 |
| Kitchen | 9 x 6 |
Listing Details
| Office | Partnership Realty Inc. |
|---|---|
| alvarezbroker@gmail.com |

