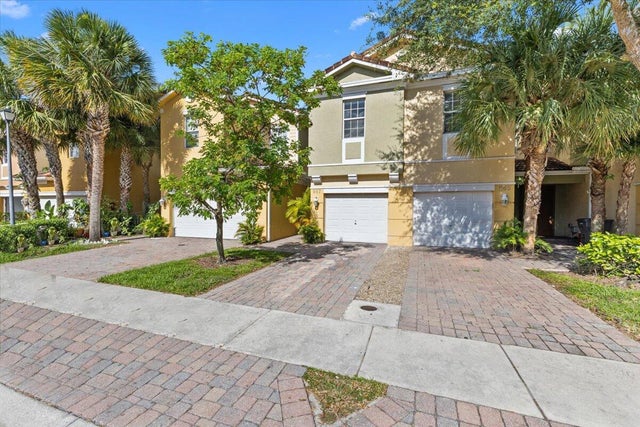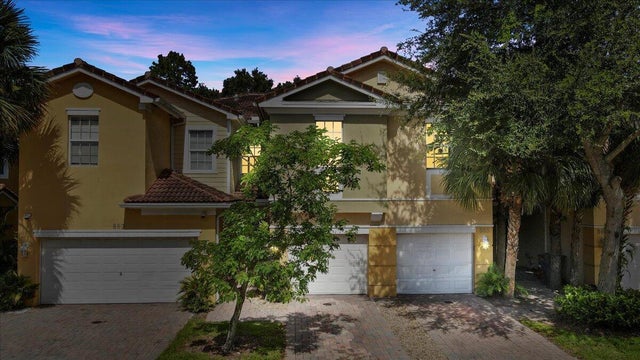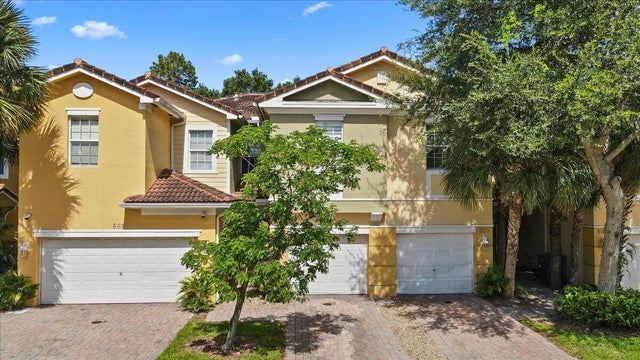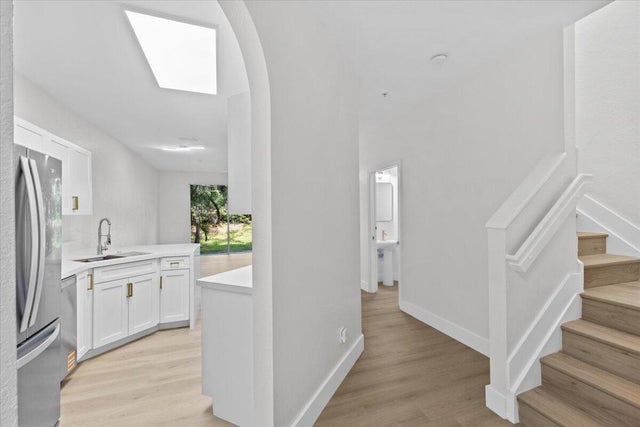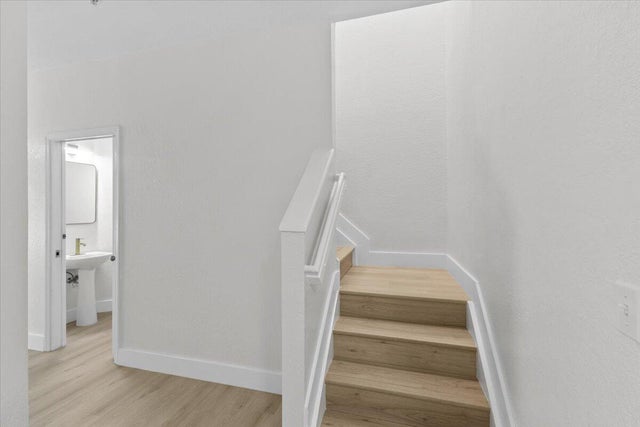About 867 Pipers Cay Drive
Clean and beautifully renovated townhome ready to move-in now!Step inside to discover a bright, open-concept living space adorned with fresh paint, sleek new LUXURY VINYL flooring and the kitchen is a chef's dream, featuring brand-new stainless steel appliances, QUARTZ countertops with a custom waterfall island and ample cabinetry--perfect for entertaining or family meals.Upstairs, offers 3 spacious bedrooms and generous closet space, while updated bathrooms boast elegant vanities and designer tilework. New 2025 HVAC system and newer water heater. No details were spared as the attached garage also has epoxy floors for extra style and convenience! If you are looking for a great new home or investment property this is the unit to make yours now!
Features of 867 Pipers Cay Drive
| MLS® # | RX-11100546 |
|---|---|
| USD | $324,900 |
| CAD | $454,818 |
| CNY | 元2,311,306 |
| EUR | €280,588 |
| GBP | £246,952 |
| RUB | ₽26,025,725 |
| HOA Fees | $489 |
| Bedrooms | 3 |
| Bathrooms | 3.00 |
| Full Baths | 2 |
| Half Baths | 1 |
| Total Square Footage | 1,592 |
| Living Square Footage | 1,342 |
| Square Footage | Tax Rolls |
| Acres | 0.00 |
| Year Built | 2006 |
| Type | Residential |
| Sub-Type | Townhouse / Villa / Row |
| Restrictions | Buyer Approval, Comercial Vehicles Prohibited, Lease OK w/Restrict, No Motorcycle, Tenant Approval |
| Style | < 4 Floors, Contemporary, Townhouse |
| Unit Floor | 0 |
| Status | Active Under Contract |
| HOPA | No Hopa |
| Membership Equity | No |
Community Information
| Address | 867 Pipers Cay Drive |
|---|---|
| Area | 5510 |
| Subdivision | PIPERS CAY CONDOMINIUM |
| City | West Palm Beach |
| County | Palm Beach |
| State | FL |
| Zip Code | 33415 |
Amenities
| Amenities | Playground, Pool, Sidewalks |
|---|---|
| Utilities | Cable, 3-Phase Electric, Public Water |
| Parking | Driveway, Garage - Attached, Guest |
| # of Garages | 1 |
| View | Garden |
| Is Waterfront | No |
| Waterfront | None |
| Has Pool | No |
| Pets Allowed | Yes |
| Unit | Interior Hallway |
| Subdivision Amenities | Playground, Pool, Sidewalks |
Interior
| Interior Features | Bar, Fire Sprinkler, Cook Island, Volume Ceiling, Walk-in Closet |
|---|---|
| Appliances | Dishwasher, Range - Electric, Refrigerator, Smoke Detector |
| Heating | Central |
| Cooling | Central |
| Fireplace | No |
| # of Stories | 2 |
| Stories | 2.00 |
| Furnished | Unfurnished |
| Master Bedroom | Spa Tub & Shower |
Exterior
| Lot Description | < 1/4 Acre, Sidewalks, West of US-1 |
|---|---|
| Roof | S-Tile |
| Construction | CBS, Concrete |
| Front Exposure | West |
School Information
| Middle | Okeeheelee Middle School |
|---|---|
| High | John I. Leonard High School |
Additional Information
| Date Listed | June 18th, 2025 |
|---|---|
| Days on Market | 134 |
| Zoning | PUD |
| Foreclosure | No |
| Short Sale | No |
| RE / Bank Owned | No |
| HOA Fees | 489 |
| Parcel ID | 00424402340000710 |
Room Dimensions
| Master Bedroom | 12 x 15 |
|---|---|
| Living Room | 13 x 12 |
| Kitchen | 10 x 12 |
Listing Details
| Office | Epique Realty, Inc. |
|---|---|
| flbroker@epiquerealty.com |

