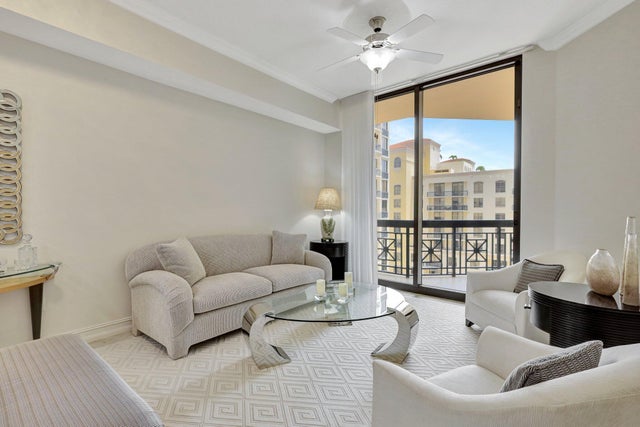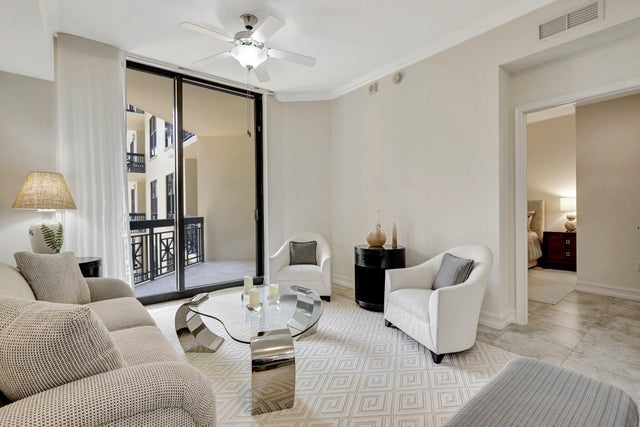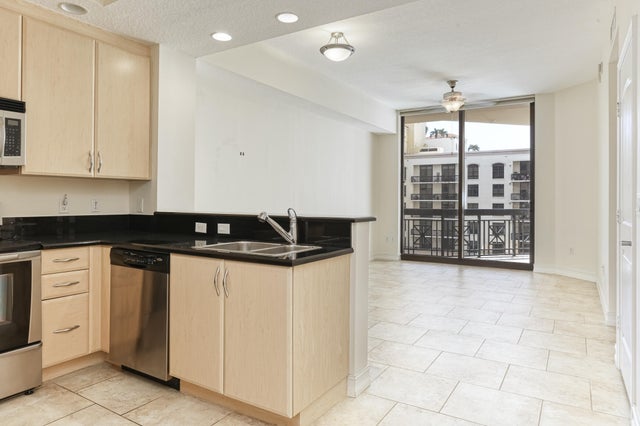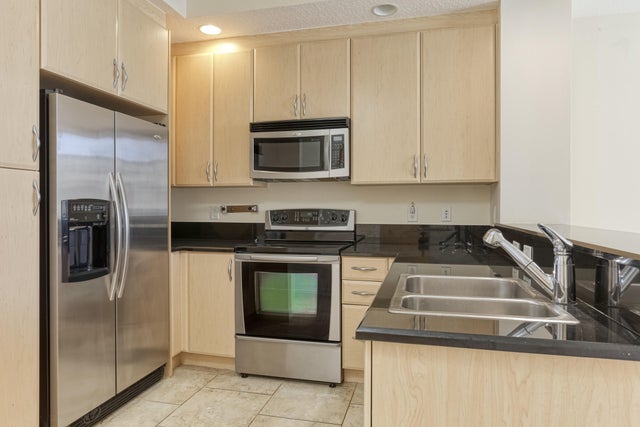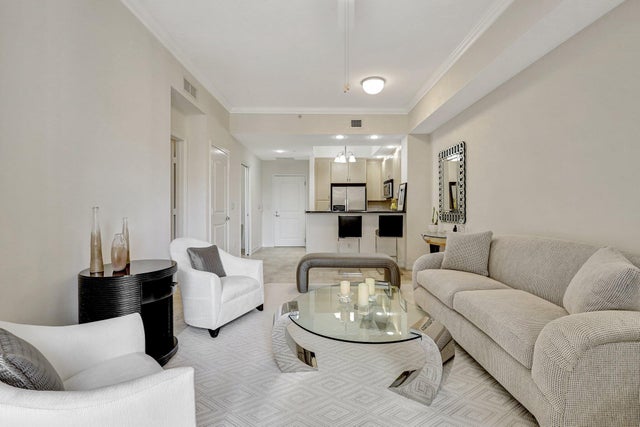About 701 S Olive Av #1208
Fantastic ONE BEDROOM, 1.5 Bath, CORNER residence offering Southern Exposure with gorgeous natural light, overlooking the Courtyard at Two City Plaza! Freshly Painted with Crown Molding & New Lighting Fixtures, and custom Hunter Douglas Silhouette Blinds and Full Size Washer & Dryer! Located in the Luxury Corridor in Downtown West Palm Beach with 100% walkability! Light Cabinets, Granite and TILE THROUGHOUT ! SLIDERS FROM LIVING ROOM & BEDROOM lead to quiet interior courtyard balcony ! .. Assigned Secure parking and Storage. 24 hour Staffed Lobby, ROOFTOP RESORT POOL/SPA, Newly Renovated Gym with MATRIX Machines,. Valet Parking and 5 Star Amenities.10 minutes to Palm Beach International Airport. 100% Walkability. Just a short hop over the Bridge to Palm Beach Island and B-E-A-C-H !
Features of 701 S Olive Av #1208
| MLS® # | RX-11100537 |
|---|---|
| USD | $599,000 |
| CAD | $843,170 |
| CNY | 元4,277,160 |
| EUR | €518,451 |
| GBP | £451,580 |
| RUB | ₽47,925,211 |
| HOA Fees | $832 |
| Bedrooms | 1 |
| Bathrooms | 2.00 |
| Full Baths | 1 |
| Half Baths | 1 |
| Total Square Footage | 786 |
| Living Square Footage | 786 |
| Square Footage | Floor Plan |
| Acres | 0.00 |
| Year Built | 2008 |
| Type | Residential |
| Sub-Type | Condo or Coop |
| Restrictions | Comercial Vehicles Prohibited |
| Unit Floor | 12 |
| Status | Active |
| HOPA | No Hopa |
| Membership Equity | No |
Community Information
| Address | 701 S Olive Av #1208 |
|---|---|
| Area | 5420 |
| Subdivision | TWO CITY PLAZA CONDO |
| Development | TWO CITY PLAZA |
| City | West Palm Beach |
| County | Palm Beach |
| State | FL |
| Zip Code | 33401 |
Amenities
| Amenities | Business Center, Cabana, Clubhouse, Community Room, Elevator, Extra Storage, Exercise Room, Lobby, Pool, Spa-Hot Tub, Trash Chute |
|---|---|
| Utilities | Cable |
| Parking | Assigned, Under Building |
| # of Garages | 1 |
| View | Garden |
| Is Waterfront | No |
| Waterfront | None |
| Has Pool | No |
| Pets Allowed | Yes |
| Unit | Corner |
| Subdivision Amenities | Business Center, Cabana, Clubhouse, Community Room, Elevator, Extra Storage, Exercise Room, Lobby, Pool, Spa-Hot Tub, Trash Chute |
| Security | Entry Card, Gate - Manned, Lobby |
Interior
| Interior Features | Entry Lvl Lvng Area, Fire Sprinkler, Foyer, Pantry, Roman Tub, Walk-in Closet |
|---|---|
| Appliances | Dishwasher, Disposal, Dryer, Freezer, Ice Maker, Microwave, Refrigerator, Smoke Detector, Washer |
| Heating | Central, Electric |
| Cooling | Electric |
| Fireplace | No |
| # of Stories | 21 |
| Stories | 21.00 |
| Furnished | Unfurnished |
| Master Bedroom | Separate Shower, Separate Tub |
Exterior
| Exterior Features | Open Balcony |
|---|---|
| Construction | CBS |
| Front Exposure | Southeast |
School Information
| Middle | Conniston Middle School |
|---|---|
| High | Forest Hill Community High School |
Additional Information
| Date Listed | June 18th, 2025 |
|---|---|
| Days on Market | 118 |
| Zoning | QGD-25 |
| Foreclosure | No |
| Short Sale | No |
| RE / Bank Owned | No |
| HOA Fees | 832 |
| Parcel ID | 74434322410001208 |
Room Dimensions
| Master Bedroom | 11 x 9 |
|---|---|
| Living Room | 18 x 12 |
| Kitchen | 11 x 10 |
Listing Details
| Office | Luxe Life Realty LLC |
|---|---|
| colleen@luxeliferealty.com |

