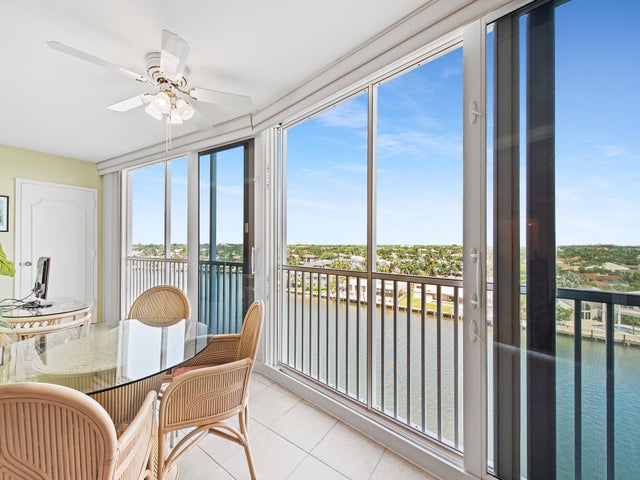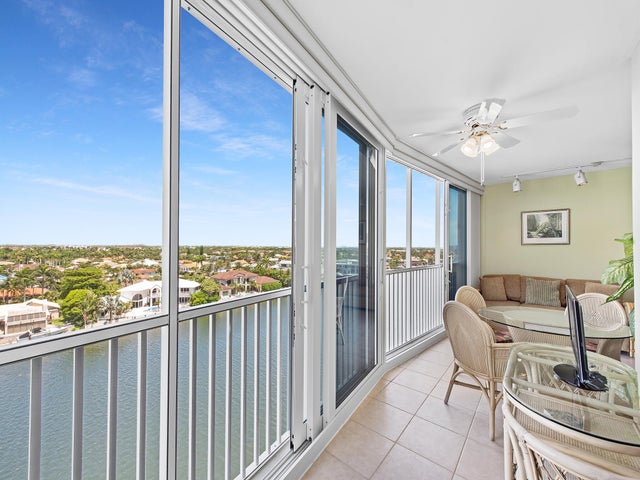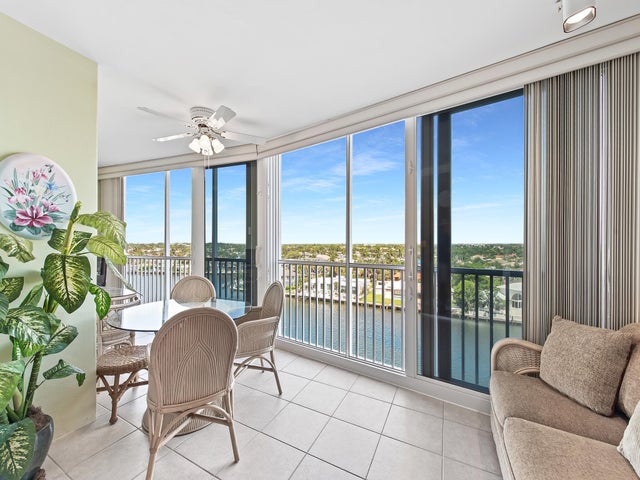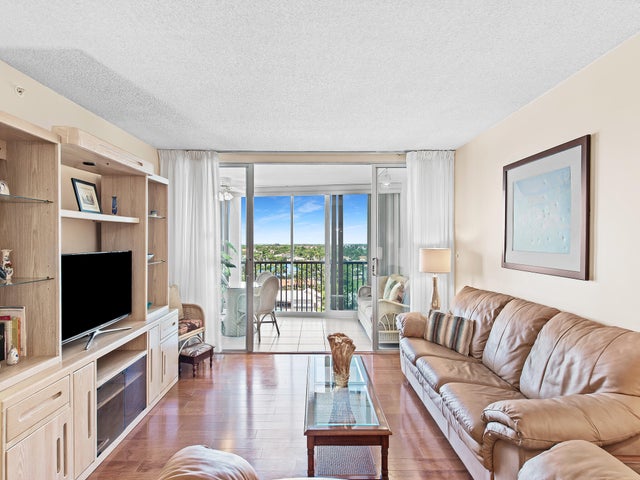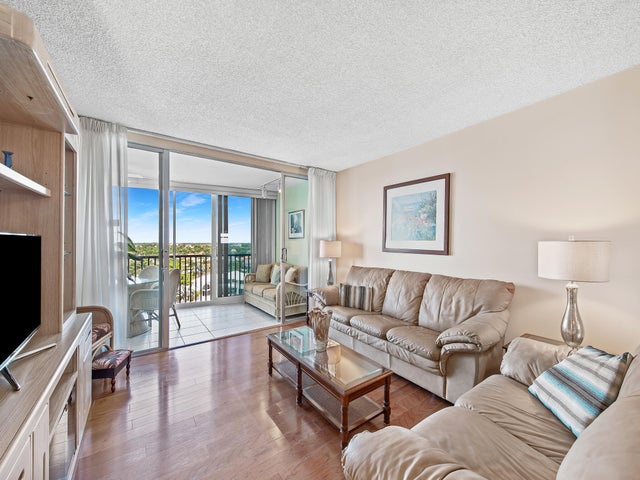About 3310 S Ocean Boulevard #928d
Perfect sunsets and fantastic long intracoastal views await the new owner of this special residence! This updated one bedroom, 1.5 bath furnished condo features phenomenal intracoastal and city views, as well as ocean views and beach access! Large balcony space with hurricane impact glass (telescoping) sliding glass door walls can be used as outdoor or indoor space, depending on the weather! It will even accommodate a pull out couch for guests. 2 pools! clubhouse, chairs on the sand! Bocce! Mini golf! dockage available! This is a special residence inside and out. The community has enjoyed vast upgrades - concrete restoration, impact glass, new roof, new carport and parking lot upgrades, resurfaced pool areas, newly installed elevators, generators, freshly restored and painted!
Features of 3310 S Ocean Boulevard #928d
| MLS® # | RX-11100528 |
|---|---|
| USD | $439,000 |
| CAD | $614,543 |
| CNY | 元3,123,002 |
| EUR | €379,126 |
| GBP | £333,677 |
| RUB | ₽35,165,568 |
| HOA Fees | $1,125 |
| Bedrooms | 1 |
| Bathrooms | 2.00 |
| Full Baths | 1 |
| Half Baths | 1 |
| Total Square Footage | 981 |
| Living Square Footage | 981 |
| Square Footage | Tax Rolls |
| Acres | 0.00 |
| Year Built | 1970 |
| Type | Residential |
| Sub-Type | Condo or Coop |
| Style | Contemporary, 4+ Floors |
| Unit Floor | 9 |
| Status | Active |
| HOPA | Yes-Verified |
| Membership Equity | No |
Community Information
| Address | 3310 S Ocean Boulevard #928d |
|---|---|
| Area | 4150 |
| Subdivision | SEAGATE OF HIGHLAND CONDO |
| Development | SEAGATE OF HIGHLAND CONDO |
| City | Highland Beach |
| County | Palm Beach |
| State | FL |
| Zip Code | 33487 |
Amenities
| Amenities | Boating, Clubhouse, Common Laundry, Elevator, Exercise Room, Lobby, Manager on Site, Picnic Area, Pool, Putting Green, Shuffleboard, Sidewalks, Trash Chute |
|---|---|
| Utilities | Cable, Public Sewer, Public Water, Water Available |
| Parking | Assigned, Guest, Vehicle Restrictions, Open |
| View | Intracoastal, Ocean, Other, Pool, Clubhouse |
| Is Waterfront | Yes |
| Waterfront | Intracoastal |
| Has Pool | No |
| Boat Services | Up to 30 Ft Boat, Electric Available, Water Available |
| Pets Allowed | No |
| Unit | Exterior Catwalk |
| Subdivision Amenities | Boating, Clubhouse, Common Laundry, Elevator, Exercise Room, Lobby, Manager on Site, Picnic Area, Pool, Putting Green, Shuffleboard, Sidewalks, Trash Chute |
| Security | Entry Phone, Lobby, Entry Card |
Interior
| Interior Features | Foyer, Walk-in Closet |
|---|---|
| Appliances | Dishwasher, Disposal, Microwave, Range - Electric, Refrigerator, Water Heater - Elec |
| Heating | Central, Electric |
| Cooling | Central, Electric |
| Fireplace | No |
| # of Stories | 10 |
| Stories | 10.00 |
| Furnished | Furnished, Furniture Negotiable |
| Master Bedroom | Combo Tub/Shower, Mstr Bdrm - Ground |
Exterior
| Lot Description | East of US-1 |
|---|---|
| Windows | Impact Glass, Sliding |
| Roof | Other |
| Construction | CBS, Concrete, Metal |
| Front Exposure | West |
Additional Information
| Date Listed | June 18th, 2025 |
|---|---|
| Days on Market | 133 |
| Zoning | RMH(ci |
| Foreclosure | No |
| Short Sale | No |
| RE / Bank Owned | No |
| HOA Fees | 1125 |
| Parcel ID | 24434633080079280 |
Room Dimensions
| Master Bedroom | 16 x 14 |
|---|---|
| Dining Room | 14 x 16 |
| Living Room | 27 x 14 |
| Kitchen | 10 x 13 |
Listing Details
| Office | John P. O'Grady LLC |
|---|---|
| office@ogradyrealtyllc.com |

