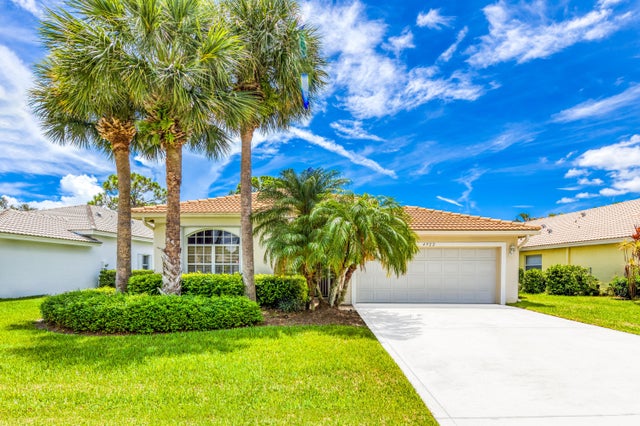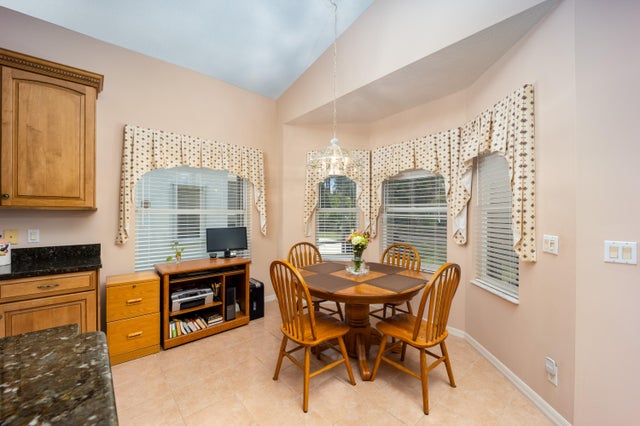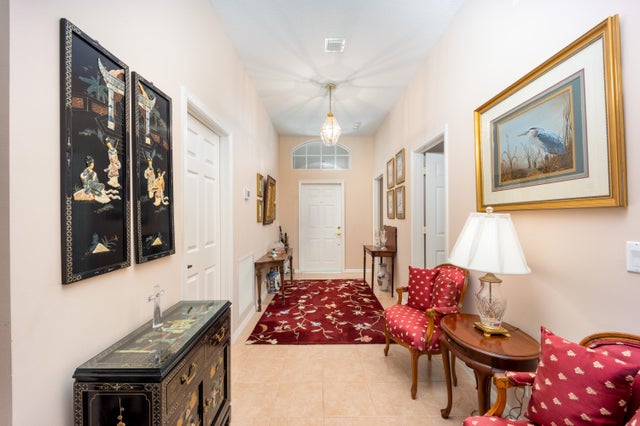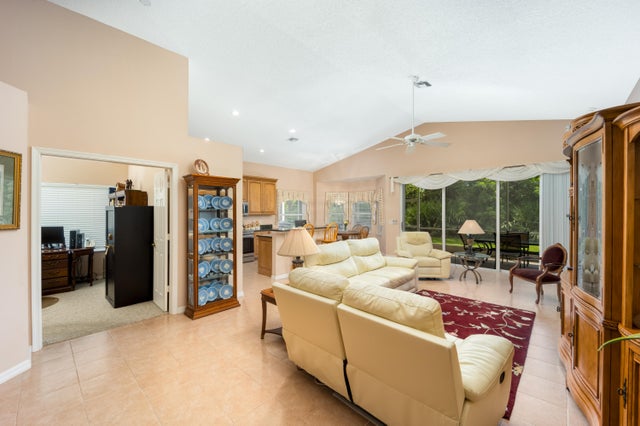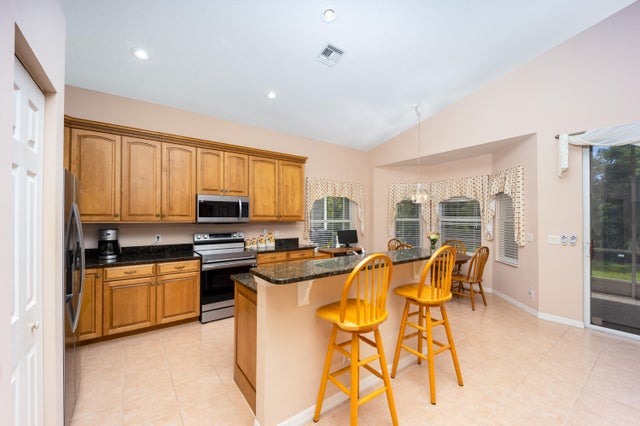About 4922 Se Devenwood Way
Ready for its new owner! This lovingly maintained CBS home by the original owner is located in a gated community and features an open, split floor plan perfect for comfortable living and entertaining. The kitchen offers granite countertops, newer stainless steel appliances, and a cozy breakfast nook. Enjoy your morning coffee or entertain guests on the spacious screened-in patio with views of lush, natural surroundings.Recent upgrades include a new roof, new A/C, new hot water heater, and new washer & dryer. The low HOA includes front lawn care, cable, and access to many community amenities. Move-in ready with all the big-ticket items done!
Open Houses
| Sun, Oct 19th | 12:30am - 2:30pm |
|---|
Features of 4922 Se Devenwood Way
| MLS® # | RX-11100404 |
|---|---|
| USD | $479,000 |
| CAD | $672,684 |
| CNY | 元3,413,546 |
| EUR | €412,213 |
| GBP | £358,745 |
| RUB | ₽37,720,771 |
| HOA Fees | $298 |
| Bedrooms | 3 |
| Bathrooms | 2.00 |
| Full Baths | 2 |
| Total Square Footage | 2,510 |
| Living Square Footage | 1,826 |
| Square Footage | Floor Plan |
| Acres | 0.15 |
| Year Built | 1999 |
| Type | Residential |
| Sub-Type | Single Family Detached |
| Restrictions | Buyer Approval, Comercial Vehicles Prohibited, No Lease 1st Year |
| Style | < 4 Floors |
| Unit Floor | 0 |
| Status | Price Change |
| HOPA | No Hopa |
| Membership Equity | No |
Community Information
| Address | 4922 Se Devenwood Way |
|---|---|
| Area | 14 - Hobe Sound/Stuart - South of Cove Rd |
| Subdivision | MARINER VILLAGE |
| City | Stuart |
| County | Martin |
| State | FL |
| Zip Code | 34997 |
Amenities
| Amenities | Basketball, Bike - Jog, Internet Included, Pickleball, Pool, Sidewalks, Street Lights, Tennis |
|---|---|
| Utilities | Cable, 3-Phase Electric, Public Sewer, Public Water |
| Parking | Garage - Attached |
| # of Garages | 2 |
| View | Preserve |
| Is Waterfront | No |
| Waterfront | None |
| Has Pool | No |
| Pets Allowed | Yes |
| Subdivision Amenities | Basketball, Bike - Jog, Internet Included, Pickleball, Pool, Sidewalks, Street Lights, Community Tennis Courts |
Interior
| Interior Features | Split Bedroom, Volume Ceiling |
|---|---|
| Appliances | Auto Garage Open, Dishwasher, Disposal, Dryer, Microwave, Range - Electric, Refrigerator, Smoke Detector, Storm Shutters, Washer |
| Heating | Electric |
| Cooling | Ceiling Fan |
| Fireplace | No |
| # of Stories | 1 |
| Stories | 1.00 |
| Furnished | Furniture Negotiable |
| Master Bedroom | Dual Sinks, Separate Shower, Whirlpool Spa |
Exterior
| Exterior Features | Screened Patio |
|---|---|
| Lot Description | < 1/4 Acre |
| Construction | CBS |
| Front Exposure | Southeast |
School Information
| Elementary | Sea Wind Elementary School |
|---|---|
| Middle | Murray Middle School |
| High | South Fork High School |
Additional Information
| Date Listed | June 18th, 2025 |
|---|---|
| Days on Market | 119 |
| Zoning | . |
| Foreclosure | No |
| Short Sale | No |
| RE / Bank Owned | No |
| HOA Fees | 298 |
| Parcel ID | 313842009014002300 |
Room Dimensions
| Master Bedroom | 16 x 12 |
|---|---|
| Bedroom 2 | 10 x 8 |
| Bedroom 3 | 16 x 12 |
| Living Room | 19 x 17 |
| Kitchen | 16 x 16 |
Listing Details
| Office | RE/MAX of Stuart |
|---|---|
| jal@remaxofstuart.com |

