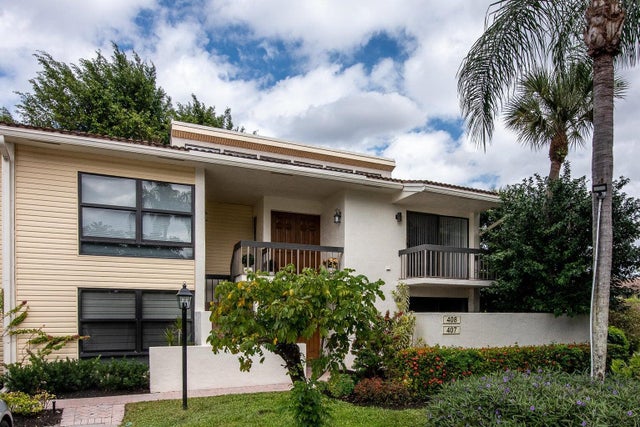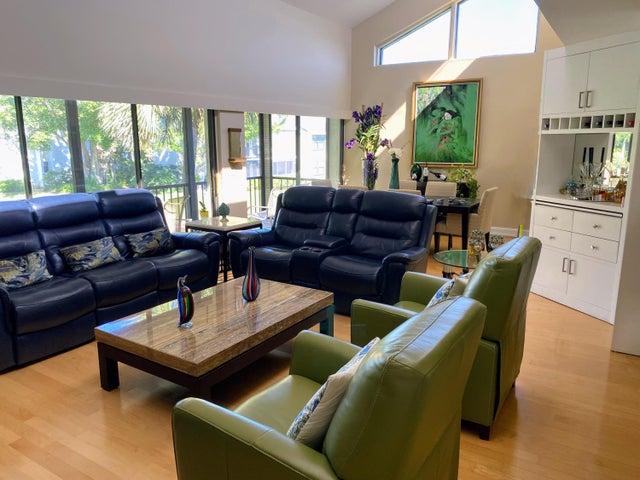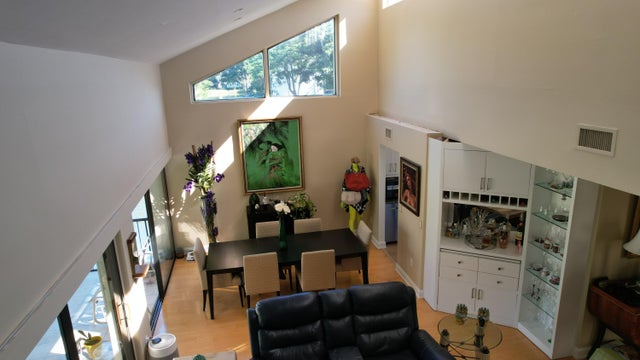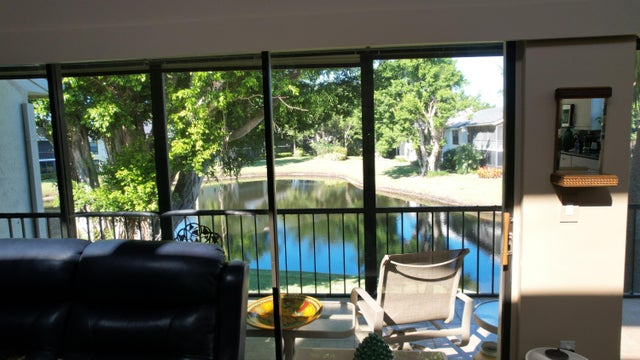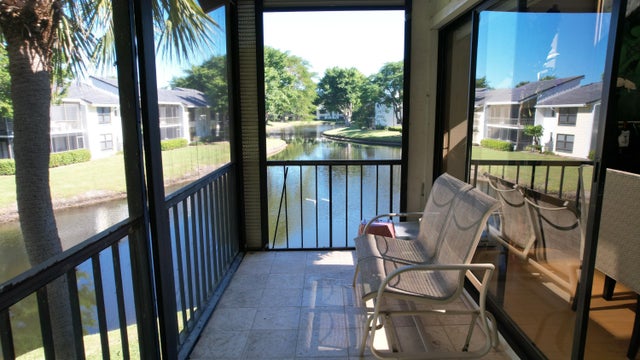About 6864 Willow Wood Drive #408
Experience the ultimate resort lifestyle in this rare, updated 3-bed, 2.5-bath corner condo (1,680 sq ft) in the Nation's #1 Private Residential Country Club. Enjoy soaring great room ceilings (unlike 1st-floor units) and breathtaking water views from the living areas and primary suite.This home is turnkey with elegant wood flooring throughout (no carpet), granite counters, and recent system upgrades: New A/C (2022), New Refrigerator/Dishwasher (2022), and a New Roof (2024).Mandatory membership grants access to 400,000+ sq. ft. of world-class amenities: four Championship Golf Courses, 27 tennis courts, 25 pickleball courts, five-star fitness, spa, and ten dining venues. $150,000 + $10,000. Owner is listing agent.
Features of 6864 Willow Wood Drive #408
| MLS® # | RX-11100351 |
|---|---|
| USD | $529,400 |
| CAD | $743,463 |
| CNY | 元3,772,716 |
| EUR | €455,586 |
| GBP | £396,491 |
| RUB | ₽41,689,721 |
| HOA Fees | $1,067 |
| Bedrooms | 3 |
| Bathrooms | 3.00 |
| Full Baths | 2 |
| Half Baths | 1 |
| Total Square Footage | 1,680 |
| Living Square Footage | 1,680 |
| Square Footage | Tax Rolls |
| Acres | 0.00 |
| Year Built | 1979 |
| Type | Residential |
| Sub-Type | Condo or Coop |
| Restrictions | Buyer Approval, Lease OK w/Restrict, Tenant Approval |
| Style | < 4 Floors, Key West |
| Unit Floor | 2 |
| Status | Active |
| HOPA | No Hopa |
| Membership Equity | Yes |
Community Information
| Address | 6864 Willow Wood Drive #408 |
|---|---|
| Area | 4660 |
| Subdivision | WILLOWWOOD GARDENS CONDO |
| Development | Boca West |
| City | Boca Raton |
| County | Palm Beach |
| State | FL |
| Zip Code | 33434 |
Amenities
| Amenities | Bike - Jog, Bike Storage, Billiards, Business Center, Cafe/Restaurant, Clubhouse, Dog Park, Exercise Room, Golf Course, Internet Included, Library, Manager on Site, Pickleball, Playground, Pool, Putting Green, Tennis |
|---|---|
| Utilities | Cable, 3-Phase Electric, Public Sewer, Public Water |
| Parking | Assigned, Guest |
| View | Lake |
| Is Waterfront | Yes |
| Waterfront | Lake |
| Has Pool | No |
| Pets Allowed | No |
| Unit | Corner |
| Subdivision Amenities | Bike - Jog, Bike Storage, Billiards, Business Center, Cafe/Restaurant, Clubhouse, Dog Park, Exercise Room, Golf Course Community, Internet Included, Library, Manager on Site, Pickleball, Playground, Pool, Putting Green, Community Tennis Courts |
| Security | Gate - Manned, Security Patrol |
| Guest House | No |
Interior
| Interior Features | Volume Ceiling, Walk-in Closet |
|---|---|
| Appliances | Cooktop, Dishwasher, Disposal, Dryer, Freezer, Microwave, Range - Electric, Refrigerator, Smoke Detector, Washer, Water Heater - Elec |
| Heating | Central, Electric |
| Cooling | Central, Electric |
| Fireplace | No |
| # of Stories | 2 |
| Stories | 2.00 |
| Furnished | Unfurnished |
| Master Bedroom | Mstr Bdrm - Upstairs, Separate Shower |
Exterior
| Exterior Features | Covered Balcony, Screened Balcony |
|---|---|
| Windows | Blinds |
| Roof | Concrete Tile |
| Construction | CBS |
| Front Exposure | South |
School Information
| Elementary | Whispering Pines Elementary School |
|---|---|
| Middle | Omni Middle School |
| High | Spanish River Community High School |
Additional Information
| Date Listed | June 18th, 2025 |
|---|---|
| Days on Market | 119 |
| Zoning | AR |
| Foreclosure | No |
| Short Sale | No |
| RE / Bank Owned | No |
| HOA Fees | 1067 |
| Parcel ID | 00424715050000408 |
| Waterfront Frontage | Lake |
Room Dimensions
| Master Bedroom | 16 x 12 |
|---|---|
| Bedroom 2 | 13 x 11 |
| Bedroom 3 | 12 x 11 |
| Dining Room | 12 x 8 |
| Living Room | 20 x 16 |
| Kitchen | 18 x 8 |
| Patio | 28 x 6 |
Listing Details
| Office | Compass Florida LLC |
|---|---|
| brokerfl@compass.com |

