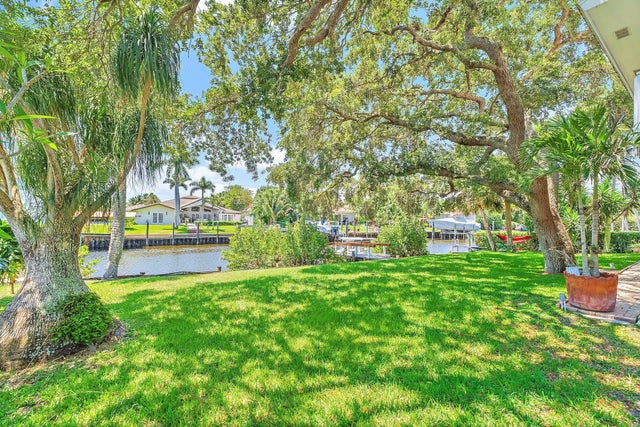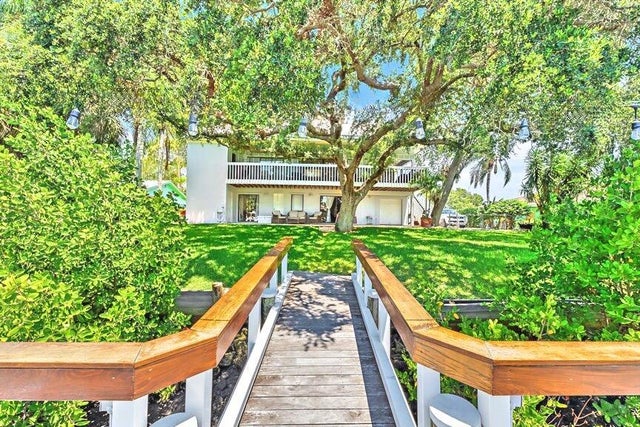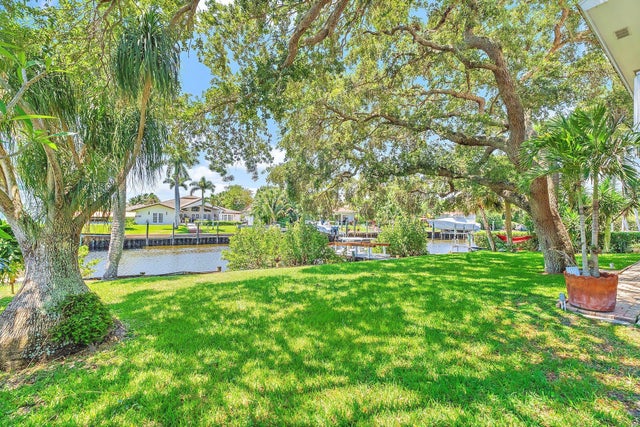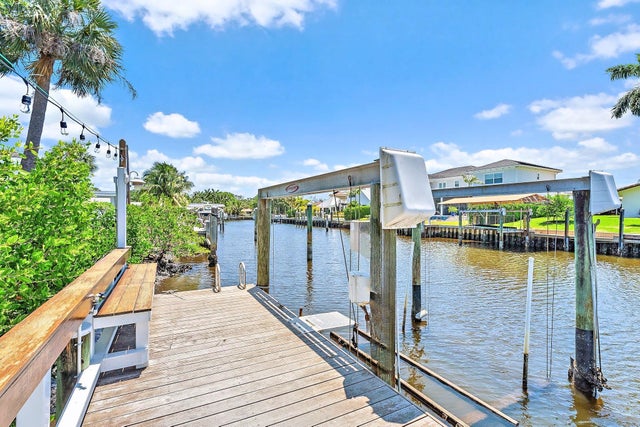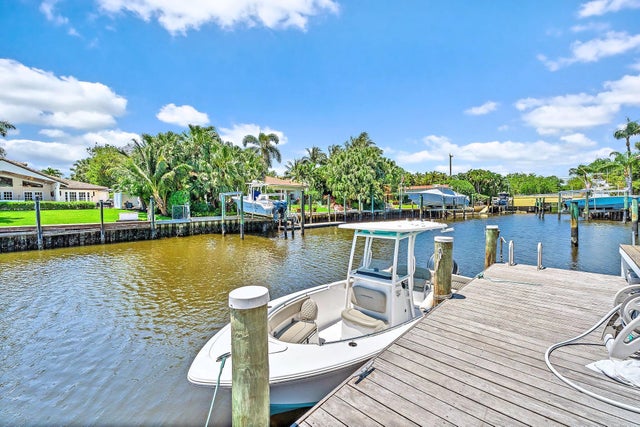About 2438 Inland Cove Rd
Nestled in Palm Beach Gardens, this Key West-style residence is a serene waterfront retreat set on one of the largest deepwater lots in the area, spanning a rare and expansive .43 acres. Towering mature Oaks and voluminous ceilings create an airy, coastal elegance, while the private dock with 16,000lb lift offers direct access to South Florida's prized waterways. The chef's kitchen showcases rich Heartland wood cabinetry, GE Profile appliances, and granite countertops. Recent upgrades include fully renovated bathrooms, an enhanced dock, and a state-of-the-art water filtration system that elevates everyday living. Tucked away on a quiet, exclusive street, the home also features a spacious recreation room and an oversized garage with workshop ....blending relaxed luxury with true boating lifestyle convenience.
Features of 2438 Inland Cove Rd
| MLS® # | RX-11100339 |
|---|---|
| USD | $2,725,000 |
| CAD | $3,826,854 |
| CNY | 元19,419,440 |
| EUR | €2,345,053 |
| GBP | £2,040,875 |
| RUB | ₽214,591,025 |
| Bedrooms | 4 |
| Bathrooms | 3.00 |
| Full Baths | 3 |
| Total Square Footage | 4,729 |
| Living Square Footage | 3,012 |
| Square Footage | Other |
| Acres | 0.32 |
| Year Built | 1988 |
| Type | Residential |
| Sub-Type | Single Family Detached |
| Restrictions | None |
| Style | Multi-Level, Key West |
| Unit Floor | 0 |
| Status | Active |
| HOPA | No Hopa |
| Membership Equity | No |
Community Information
| Address | 2438 Inland Cove Rd |
|---|---|
| Area | 5230 |
| Subdivision | MAHEU SUB SEC A |
| City | Palm Beach Gardens |
| County | Palm Beach |
| State | FL |
| Zip Code | 33410 |
Amenities
| Amenities | Bike - Jog, Dog Park, None, Park, Picnic Area, Playground, Sidewalks |
|---|---|
| Utilities | Cable, 3-Phase Electric, Public Water, Septic |
| Parking | 2+ Spaces, Driveway, Garage - Attached |
| # of Garages | 2 |
| View | Canal |
| Is Waterfront | Yes |
| Waterfront | No Fixed Bridges, Ocean Access, Navigable, Canal Width 121+ |
| Has Pool | No |
| Boat Services | Lift, Private Dock, Up to 90 Ft Boat, Hoist/Davit, Electric Available, Water Available |
| Pets Allowed | No |
| Subdivision Amenities | Bike - Jog, Dog Park, None, Park, Picnic Area, Playground, Sidewalks |
| Security | Motion Detector, Security Light, TV Camera |
Interior
| Interior Features | Cook Island, Upstairs Living Area, Walk-in Closet |
|---|---|
| Appliances | Auto Garage Open, Cooktop, Dishwasher, Disposal, Dryer, Freezer, Generator Hookup, Refrigerator, Reverse Osmosis Water Treatment, Smoke Detector, Washer, Water Heater - Elec, Water Softener-Owned |
| Heating | Central |
| Cooling | Central |
| Fireplace | No |
| # of Stories | 2 |
| Stories | 2.00 |
| Furnished | Furniture Negotiable |
| Master Bedroom | Dual Sinks, Mstr Bdrm - Upstairs, Separate Shower |
Exterior
| Exterior Features | Auto Sprinkler, Covered Balcony |
|---|---|
| Lot Description | 1/4 to 1/2 Acre |
| Windows | Hurricane Windows, Single Hung Metal |
| Roof | Aluminum |
| Construction | Concrete, Frame |
| Front Exposure | North |
School Information
| Middle | Howell L. Watkins Middle School |
|---|---|
| High | William T. Dwyer High School |
Additional Information
| Date Listed | June 18th, 2025 |
|---|---|
| Days on Market | 119 |
| Zoning | RS |
| Foreclosure | No |
| Short Sale | No |
| RE / Bank Owned | No |
| Parcel ID | 00434132040000150 |
| Waterfront Frontage | 95 |
Room Dimensions
| Master Bedroom | 14 x 15 |
|---|---|
| Bedroom 2 | 12 x 13 |
| Bedroom 3 | 12 x 12 |
| Bedroom 4 | 11 x 20 |
| Dining Room | 12 x 15 |
| Family Room | 16 x 16 |
| Living Room | 15 x 20 |
| Kitchen | 13 x 18 |
Listing Details
| Office | Sutter & Nugent LLC |
|---|---|
| talbot@sutterandnugent.com |

