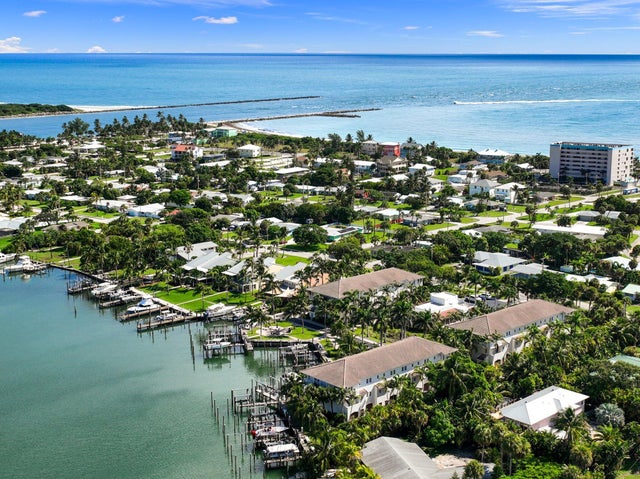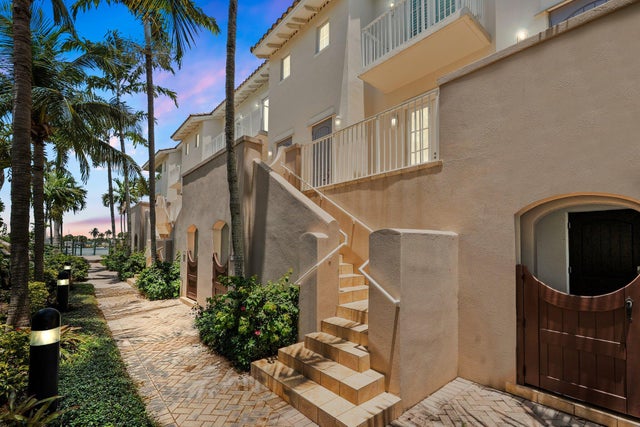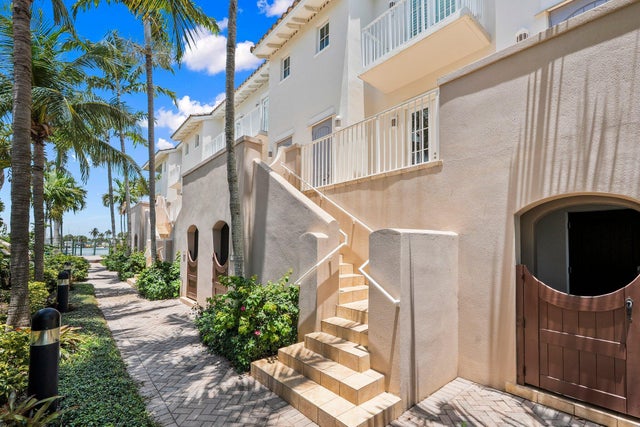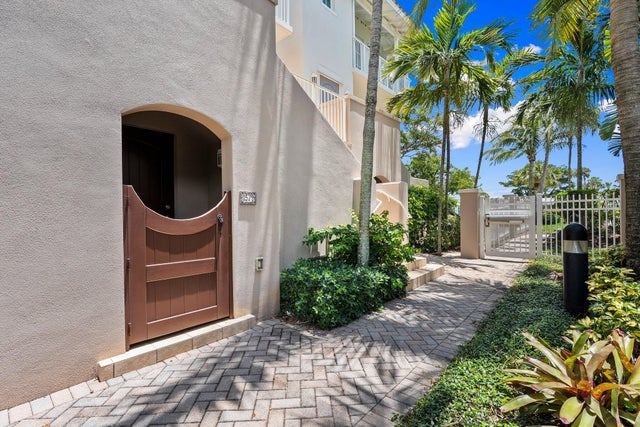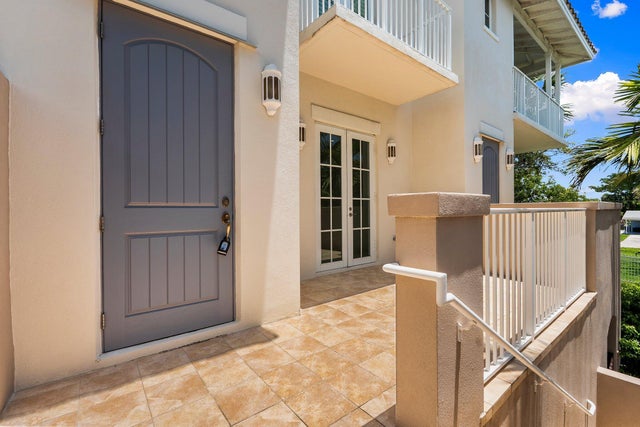About 1579 Bow Line Road
Welcome to a charming, private townhome community on South Hutchinson Island, where coastal living meets convenience. This exquisite property features 3 spacious en-suite bedrooms and boasts a private marina with a 40-foot boat slip and a 12,000 lb boat lift, just steps from your front door. Enjoy serene views of the protected Faber Cove waterway, with no fixed bridges obstructing your passage. A short boat ride will take you to the premier inlet on the East Coast of the United States. Ideal for both full-time and part-time residency, the community also offers a clubhouse with a pool, exercise room, and entertaining area for your leisure and social gatherings. Experience the perfect blend of luxury and relaxation in this unique waterfront haven.
Features of 1579 Bow Line Road
| MLS® # | RX-11100308 |
|---|---|
| USD | $764,900 |
| CAD | $1,074,187 |
| CNY | 元5,450,983 |
| EUR | €658,250 |
| GBP | £572,868 |
| RUB | ₽60,235,110 |
| HOA Fees | $1,350 |
| Bedrooms | 3 |
| Bathrooms | 3.00 |
| Full Baths | 3 |
| Total Square Footage | 2,478 |
| Living Square Footage | 1,517 |
| Square Footage | Tax Rolls |
| Acres | 0.03 |
| Year Built | 2008 |
| Type | Residential |
| Sub-Type | Townhouse / Villa / Row |
| Restrictions | Buyer Approval, Tenant Approval, Lease OK w/Restrict |
| Style | Old Spanish |
| Unit Floor | 0 |
| Status | Active |
| HOPA | No Hopa |
| Membership Equity | No |
Community Information
| Address | 1579 Bow Line Road |
|---|---|
| Area | 7010 |
| Subdivision | COCONUT COVE MARINA |
| Development | Coconut Cove Marina |
| City | Fort Pierce |
| County | St. Lucie |
| State | FL |
| Zip Code | 34949 |
Amenities
| Amenities | Pool, Boating, Clubhouse, Exercise Room, Community Room, Sidewalks, Street Lights |
|---|---|
| Utilities | 3-Phase Electric, Public Water, Public Sewer, Cable, Underground |
| Parking | Garage - Attached, Driveway |
| # of Garages | 2 |
| Is Waterfront | Yes |
| Waterfront | Intracoastal, No Fixed Bridges, Navigable, Ocean Access, Marina |
| Has Pool | No |
| Boat Services | Common Dock, Up to 40 Ft Boat, Lift, Electric Available, Water Available, Marina, No Wake Zone |
| Pets Allowed | Restricted |
| Unit | Multi-Level |
| Subdivision Amenities | Pool, Boating, Clubhouse, Exercise Room, Community Room, Sidewalks, Street Lights |
| Security | Gate - Unmanned, Wall |
Interior
| Interior Features | Split Bedroom, Fire Sprinkler, Walk-in Closet, Volume Ceiling, French Door |
|---|---|
| Appliances | Washer, Dryer, Refrigerator, Range - Electric, Dishwasher, Water Heater - Elec, Disposal, Microwave, Smoke Detector, Auto Garage Open, Washer/Dryer Hookup |
| Heating | Central, Electric |
| Cooling | Electric, Central |
| Fireplace | No |
| # of Stories | 3 |
| Stories | 3.00 |
| Furnished | Unfurnished |
| Master Bedroom | Separate Shower, Mstr Bdrm - Upstairs, 2 Master Suites |
Exterior
| Exterior Features | Open Patio, Open Balcony, Auto Sprinkler |
|---|---|
| Lot Description | < 1/4 Acre, Treed Lot, Flood Zone, Private Road, Paved Road |
| Windows | Plantation Shutters |
| Roof | Barrel |
| Construction | CBS, Concrete |
| Front Exposure | South |
Additional Information
| Date Listed | June 17th, 2025 |
|---|---|
| Days on Market | 120 |
| Zoning | Planne |
| Foreclosure | No |
| Short Sale | No |
| RE / Bank Owned | No |
| HOA Fees | 1350 |
| Parcel ID | 240162400300002 |
Room Dimensions
| Master Bedroom | 13 x 12 |
|---|---|
| Bedroom 2 | 11 x 13 |
| Bedroom 3 | 11 x 12 |
| Living Room | 15 x 19 |
| Kitchen | 11 x 12 |
Listing Details
| Office | Compass Real Estate Group, Inc |
|---|---|
| mcneillrealtor@gmail.com |

