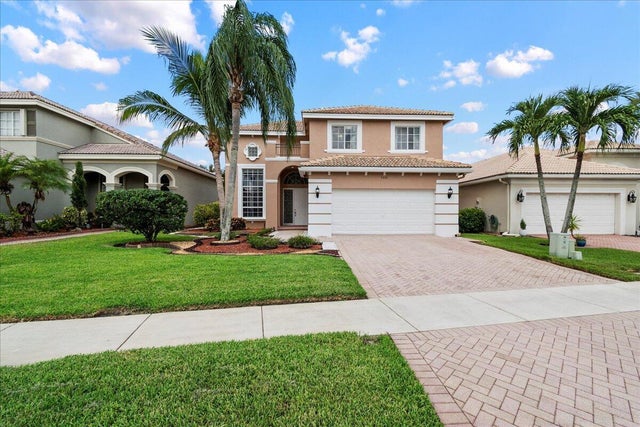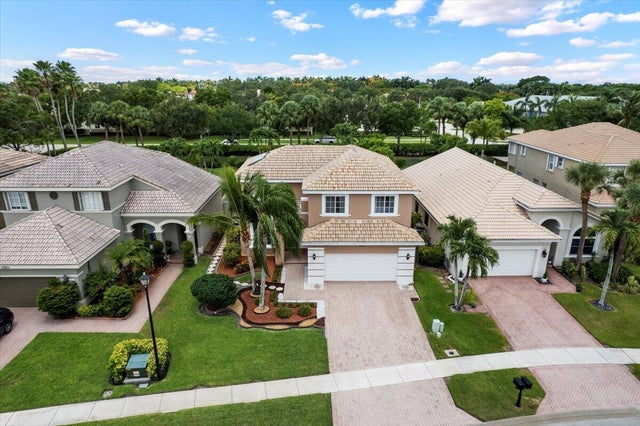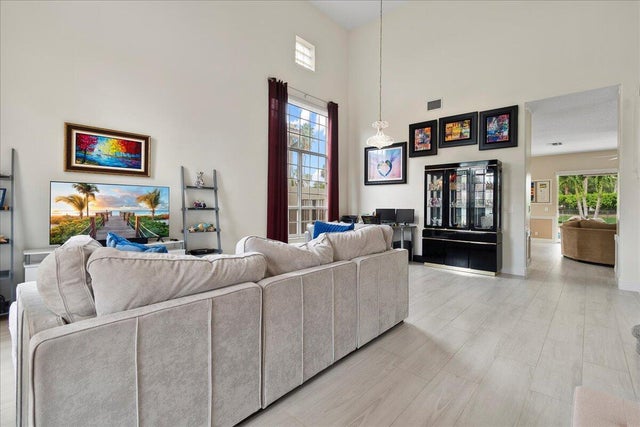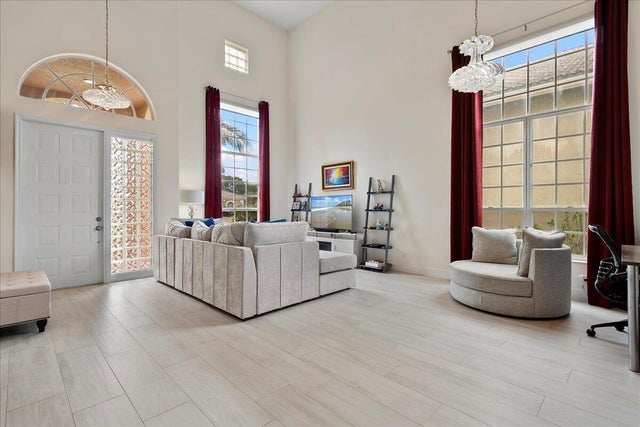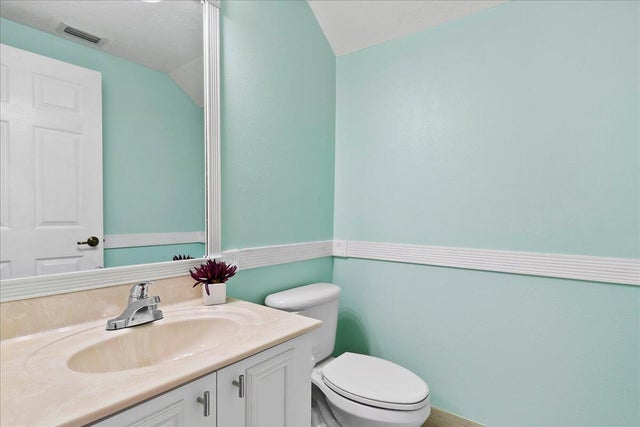About 4085 Wellington Shores Drive
Bright & Elegant Pool Home in Wellington ShoresStep into the airy sophistication of this original-owner pool home, ideally located in the resort-style community of Wellington Shores--just steps from the clubhouse, gym, and outdoor amenities. This 4-bedroom, 2.1-bath residence offers comfort, convenience, and style.A dramatic two-story entry, freshly painted exterior (2025), and perfectly manicured landscaping create an unforgettable first impression. Inside, grey wood-look porcelain tile flooring spans the entire first floor, filling open-concept living spaces with warmth and modern charm. The beautifully renovated 2023 kitchen features Quartz countertops, stainless steel appliances, and custom lighting, flowing seamlessly into the spacious living and family rooms. The primary suiteis conveniently located on the main level, while upstairs you'll find updated grey carpet, a refreshed guest bathroom with matching tile, and ample space for family or guests. Thoughtfully upgraded with smart-home features including a Kasa lighting system, ReoLink security cameras, Honeywell alarm, and solar-powered pool and water heaters. A whole-house water filtration system adds another layer of comfort. Just minutes from the National Polo Center, Global Dressage, and Wellington National equestrian venues, this home offers resort-style living in one of Wellington's most sought-after communities.
Open Houses
| Wed, Oct 15th | 12:30pm - 3:30pm |
|---|
Features of 4085 Wellington Shores Drive
| MLS® # | RX-11100275 |
|---|---|
| USD | $770,000 |
| CAD | $1,081,350 |
| CNY | 元5,487,328 |
| EUR | €662,639 |
| GBP | £576,688 |
| RUB | ₽60,636,730 |
| HOA Fees | $385 |
| Bedrooms | 4 |
| Bathrooms | 3.00 |
| Full Baths | 2 |
| Half Baths | 1 |
| Total Square Footage | 3,226 |
| Living Square Footage | 2,478 |
| Square Footage | Tax Rolls |
| Acres | 0.19 |
| Year Built | 2001 |
| Type | Residential |
| Sub-Type | Single Family Detached |
| Restrictions | Buyer Approval, Interview Required |
| Style | Mediterranean |
| Unit Floor | 0 |
| Status | Price Change |
| HOPA | No Hopa |
| Membership Equity | No |
Community Information
| Address | 4085 Wellington Shores Drive |
|---|---|
| Area | 5520 |
| Subdivision | ORANGE GROVE EST |
| Development | Wellington Shores |
| City | Wellington |
| County | Palm Beach |
| State | FL |
| Zip Code | 33449 |
Amenities
| Amenities | Clubhouse, Exercise Room, Pickleball, Pool, Sidewalks, Street Lights, Tennis |
|---|---|
| Utilities | Cable, 3-Phase Electric, Public Sewer, Public Water |
| Parking | Garage - Attached |
| # of Garages | 2 |
| View | Garden, Pool |
| Is Waterfront | No |
| Waterfront | None |
| Has Pool | Yes |
| Pool | Auto Chlorinator, Inground, Solar Heat |
| Pets Allowed | Yes |
| Subdivision Amenities | Clubhouse, Exercise Room, Pickleball, Pool, Sidewalks, Street Lights, Community Tennis Courts |
| Security | Gate - Unmanned, Security Sys-Owned, TV Camera |
Interior
| Interior Features | Entry Lvl Lvng Area, Cook Island, Roman Tub, Volume Ceiling, Walk-in Closet |
|---|---|
| Appliances | Auto Garage Open, Dishwasher, Disposal, Dryer, Freezer, Microwave, Range - Electric, Refrigerator, Smoke Detector, Storm Shutters, Washer, Water Softener-Owned, Solar Water Heater |
| Heating | Central |
| Cooling | Ceiling Fan, Central |
| Fireplace | No |
| # of Stories | 2 |
| Stories | 2.00 |
| Furnished | Unfurnished |
| Master Bedroom | Dual Sinks, Mstr Bdrm - Ground, Separate Shower, Separate Tub |
Exterior
| Exterior Features | Auto Sprinkler, Covered Patio, Fence, Zoned Sprinkler |
|---|---|
| Lot Description | < 1/4 Acre |
| Windows | Verticals |
| Roof | S-Tile |
| Construction | CBS |
| Front Exposure | East |
School Information
| Elementary | Panther Run Elementary School |
|---|---|
| Middle | Polo Park Middle School |
| High | Palm Beach Central High School |
Additional Information
| Date Listed | June 17th, 2025 |
|---|---|
| Days on Market | 120 |
| Zoning | PUD(ci |
| Foreclosure | No |
| Short Sale | No |
| RE / Bank Owned | No |
| HOA Fees | 385 |
| Parcel ID | 73414426020001790 |
Room Dimensions
| Master Bedroom | 13.3 x 23.11 |
|---|---|
| Living Room | 16.8 x 22.9 |
| Kitchen | 12.4 x 11.4 |
Listing Details
| Office | Keller Williams Realty - Welli |
|---|---|
| michaelmenchise@kw.com |

