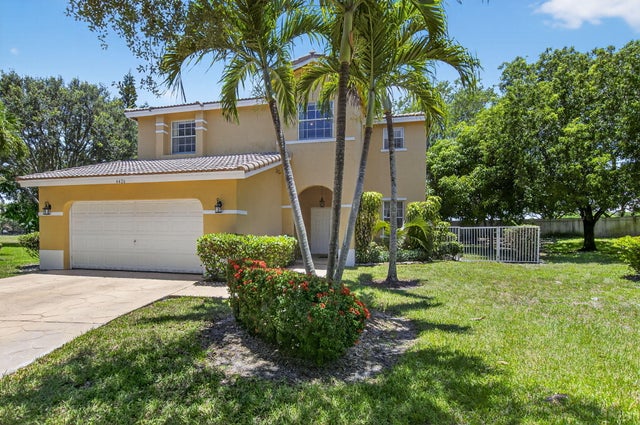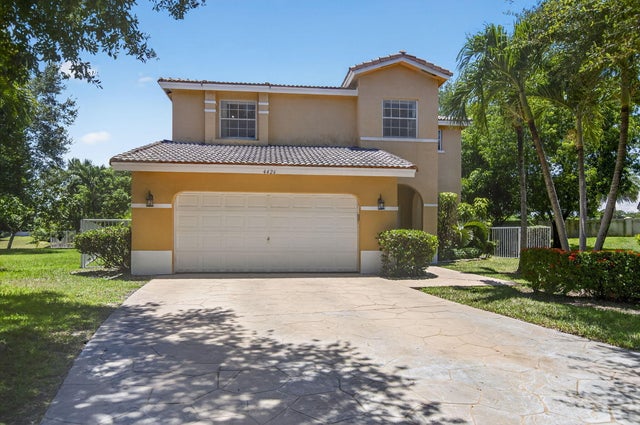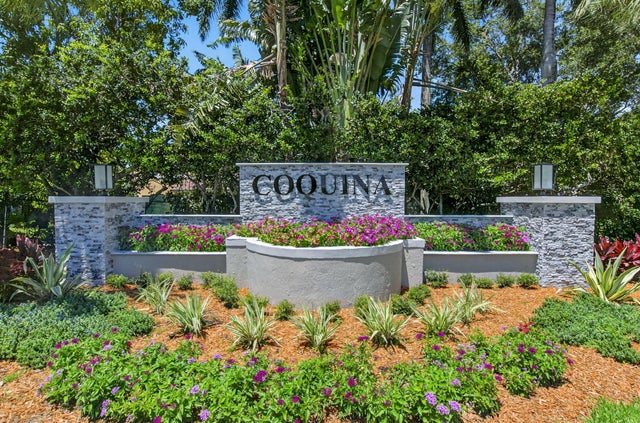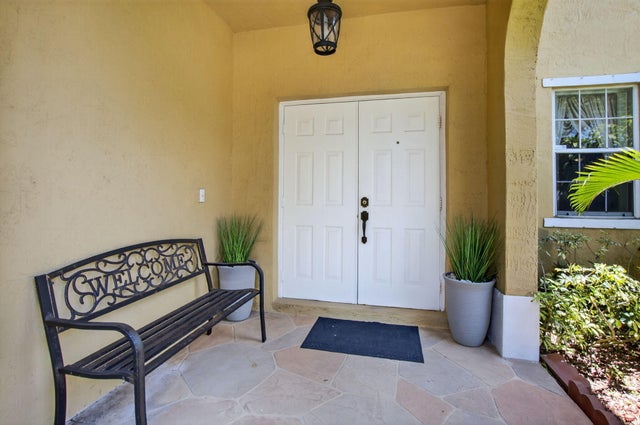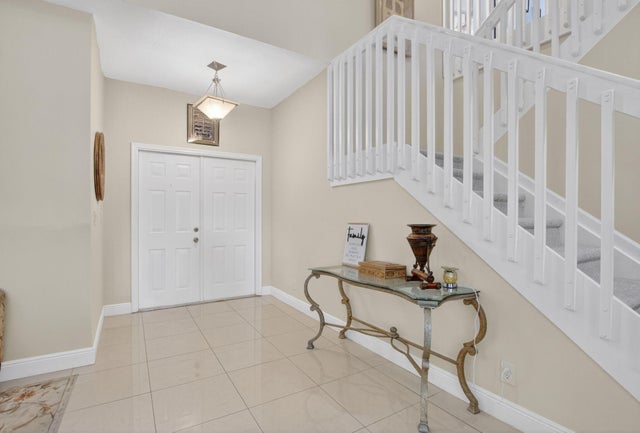About 4426 Nw 41 Place
Welcome to the sought-after gated community of Coquina! This spacious & thoughtfully designed lakeside residence is perfectly situated on one of the largest lots in the neighborhood, offering over 12,000 sq. ft; exceptional privacy & picturesque water views. With a modern blend of comfort & style, this home is tailored for today's lifestyle. As you step inside, you're greeted by soaring ceilings & an abundance of natural light streaming through oversized windows, creating a bright & airy ambiance. The layout is incredibly versatile--ideal for multigenerational living or flexible use. On the main level, you'll find a full bedroom & updated bathroom, perfect for in-laws, a nanny, guests, or a private home office The open-concept floor plan seamlessly connects the kitchen & family room for relaxed everyday living, while the dining area opens into the formal living space-perfect for entertaining. The first-floor features updated tile flooring throughout, granite countertops, stainless steel appliances, kitchen sink window & overlooking the serene backyard offering ample room for outdoor living, gardening, or the addition of a pool. Enjoy tranquil lake views & unmatched privacy with no rear neighbors in sight. Upstairs, you'll find a spacious loft area ideal as a 5th bedroom, media room, playroom, or home gym. The recently installed carpet adds a cozy touch & complements the three upstairs bedrooms, including a generously sized primary suite with a private en-suite bathroom & abundant closet space. Additional Highlights include, Gated community with low HOA fees, Zoned for A-rated schools, Two-car garage with extended driveway. Close to The Promenade, top parks, shopping, dining, & major highways. This exceptional home in Coquina offers the perfect combination of space, location, & lifestyle, don't miss your chance to make it yours!
Open Houses
| Sat, Oct 18th | 1:00pm - 3:00pm |
|---|
Features of 4426 Nw 41 Place
| MLS® # | RX-11100267 |
|---|---|
| USD | $699,000 |
| CAD | $981,641 |
| CNY | 元4,981,354 |
| EUR | €601,538 |
| GBP | £523,513 |
| RUB | ₽55,045,551 |
| HOA Fees | $280 |
| Bedrooms | 4 |
| Bathrooms | 3.00 |
| Full Baths | 3 |
| Total Square Footage | 3,006 |
| Living Square Footage | 2,350 |
| Square Footage | Tax Rolls |
| Acres | 0.30 |
| Year Built | 2001 |
| Type | Residential |
| Sub-Type | Single Family Detached |
| Restrictions | Buyer Approval, Interview Required, Lease OK, Maximum # Vehicles |
| Style | < 4 Floors |
| Unit Floor | 0 |
| Status | Active |
| HOPA | No Hopa |
| Membership Equity | No |
Community Information
| Address | 4426 Nw 41 Place |
|---|---|
| Area | 3521 |
| Subdivision | BREEDING PROPERTY |
| Development | Coquina |
| City | Coconut Creek |
| County | Broward |
| State | FL |
| Zip Code | 33073 |
Amenities
| Amenities | Pool, Sidewalks, Street Lights |
|---|---|
| Utilities | Cable, 3-Phase Electric, Public Sewer, Public Water |
| Parking | 2+ Spaces, Driveway, Garage - Attached, Vehicle Restrictions |
| # of Garages | 2 |
| View | Garden, Lake |
| Is Waterfront | Yes |
| Waterfront | Lake |
| Has Pool | No |
| Pets Allowed | Yes |
| Subdivision Amenities | Pool, Sidewalks, Street Lights |
| Security | Entry Phone |
| Guest House | No |
Interior
| Interior Features | Ctdrl/Vault Ceilings, Foyer, Pantry, Roman Tub, Walk-in Closet |
|---|---|
| Appliances | Auto Garage Open, Cooktop, Dishwasher, Disposal, Dryer, Freezer, Ice Maker, Microwave, Range - Electric, Refrigerator, Storm Shutters, Washer |
| Heating | Central, Electric |
| Cooling | Ceiling Fan, Central, Electric |
| Fireplace | No |
| # of Stories | 2 |
| Stories | 2.00 |
| Furnished | Unfurnished |
| Master Bedroom | Dual Sinks, Mstr Bdrm - Upstairs, Spa Tub & Shower |
Exterior
| Exterior Features | Covered Patio, Fruit Tree(s), Shutters |
|---|---|
| Lot Description | Public Road, Sidewalks |
| Windows | Blinds, Drapes, Verticals |
| Roof | Barrel |
| Construction | Block, CBS, Concrete |
| Front Exposure | Northeast |
School Information
| Elementary | Winston Park Elementary School |
|---|---|
| Middle | Lyons Creek Middle School |
| High | Monarch High School |
Additional Information
| Date Listed | June 17th, 2025 |
|---|---|
| Days on Market | 121 |
| Zoning | PUD |
| Foreclosure | No |
| Short Sale | No |
| RE / Bank Owned | No |
| HOA Fees | 280 |
| Parcel ID | 484217080200 |
Room Dimensions
| Master Bedroom | 21.1 x 13.6 |
|---|---|
| Bedroom 2 | 9.1 x 10 |
| Bedroom 3 | 139 x 138 |
| Bedroom 4 | 12.11 x 11.3 |
| Family Room | 16.7 x 17.1 |
| Living Room | 11.1 x 12.7 |
| Kitchen | 8.4 x 12.7 |
| Loft | 11.1 x 17.1 |
Listing Details
| Office | Realty Home Advisors Inc |
|---|---|
| realtor1107@gmail.com |

