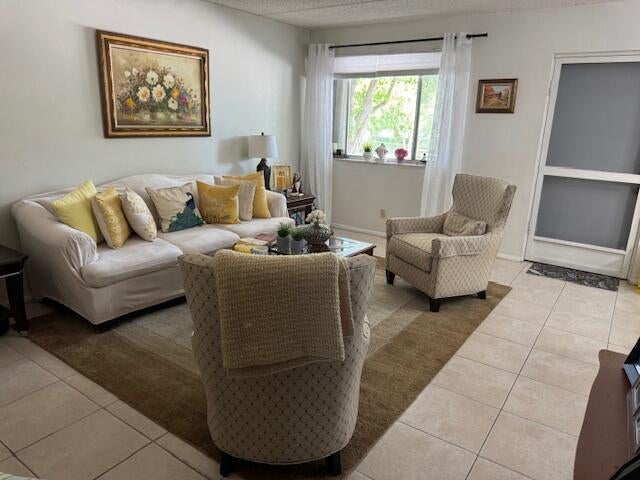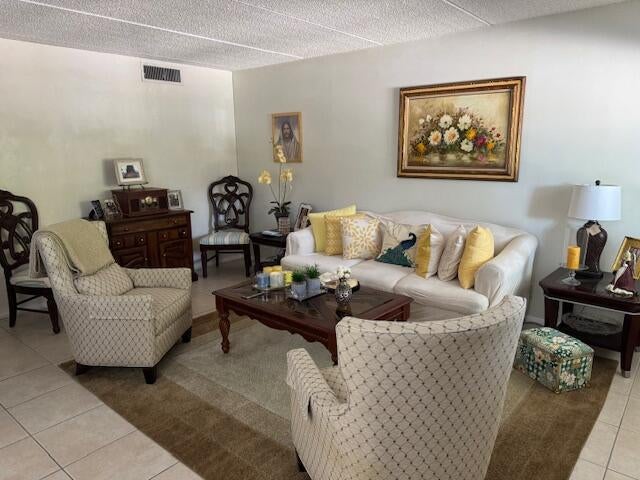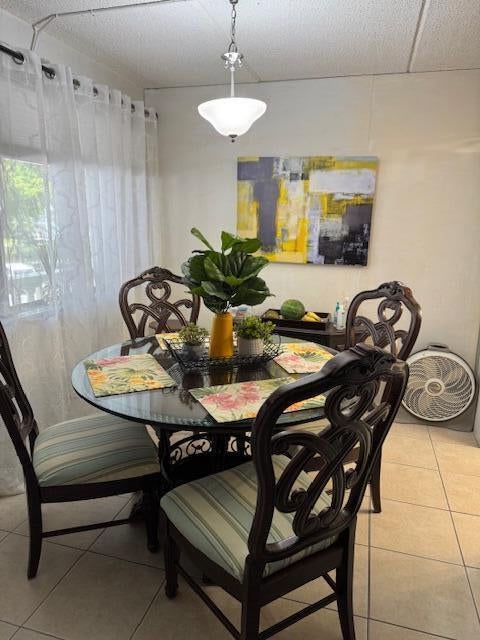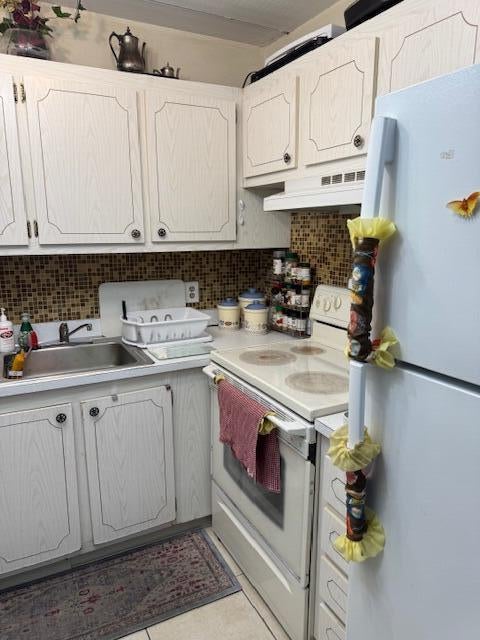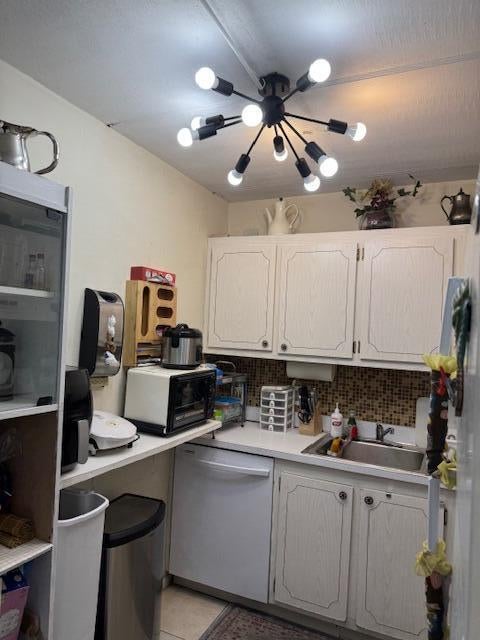About 3000 Springdale Boulevard #v204
Offered at $130,000, 865 Sq Ft Regal Palm Community.Enjoy the best of Florida living in this bright and spacious 2-bedroom, 1.5-bath condo located in a peaceful, well-maintained 55+ community in sunny Palm Springs, FL. Whether you're looking for a year-round residence or a seasonal escape, this condo offers the perfect mix of comfort, convenience, and resort-style amenities. Ideally located near Palm Beach Airport, the community features manicured grounds, a clubhouse, pool, and more. The unit is sold as-is, ready for your personal touch. On-site laundry
Features of 3000 Springdale Boulevard #v204
| MLS® # | RX-11100240 |
|---|---|
| USD | $120,000 |
| CAD | $168,054 |
| CNY | 元854,586 |
| EUR | €103,224 |
| GBP | £90,185 |
| RUB | ₽9,554,280 |
| HOA Fees | $400 |
| Bedrooms | 2 |
| Bathrooms | 2.00 |
| Full Baths | 1 |
| Half Baths | 1 |
| Total Square Footage | 965 |
| Living Square Footage | 825 |
| Square Footage | Tax Rolls |
| Acres | 0.00 |
| Year Built | 1980 |
| Type | Residential |
| Sub-Type | Condo or Coop |
| Style | < 4 Floors |
| Unit Floor | 2 |
| Status | Active |
| HOPA | Yes-Verified |
| Membership Equity | No |
Community Information
| Address | 3000 Springdale Boulevard #v204 |
|---|---|
| Area | 5490 |
| Subdivision | REGAL PALMS VICTORIA CONDO |
| Development | REGAL PALMS OXFORD CONDOMINIUMS |
| City | Palm Springs |
| County | Palm Beach |
| State | FL |
| Zip Code | 33461 |
Amenities
| Amenities | Clubhouse, Community Room, Elevator, Exercise Room, Pool, Sidewalks, Extra Storage, Game Room, Library, Shuffleboard, Billiards, Putting Green |
|---|---|
| Utilities | Cable, 3-Phase Electric, Public Sewer, Public Water |
| Parking | Guest, Assigned |
| View | Garden, Pool, Clubhouse |
| Is Waterfront | No |
| Waterfront | None |
| Has Pool | No |
| Pets Allowed | No |
| Unit | Exterior Catwalk |
| Subdivision Amenities | Clubhouse, Community Room, Elevator, Exercise Room, Pool, Sidewalks, Extra Storage, Game Room, Library, Shuffleboard, Billiards, Putting Green |
| Guest House | No |
Interior
| Interior Features | Walk-in Closet |
|---|---|
| Appliances | Dishwasher, Microwave, Range - Electric, Refrigerator, Water Heater - Elec |
| Heating | Central |
| Cooling | Central |
| Fireplace | No |
| # of Stories | 3 |
| Stories | 3.00 |
| Furnished | Unfurnished |
| Master Bedroom | Combo Tub/Shower |
Exterior
| Exterior Features | Screened Balcony, Covered Balcony, Shutters |
|---|---|
| Windows | Verticals |
| Construction | CBS, Concrete |
| Front Exposure | South |
Additional Information
| Date Listed | June 17th, 2025 |
|---|---|
| Days on Market | 130 |
| Zoning | Multi |
| Foreclosure | No |
| Short Sale | No |
| RE / Bank Owned | No |
| HOA Fees | 400 |
| Parcel ID | 70434418310002040 |
Room Dimensions
| Master Bedroom | 13 x 11 |
|---|---|
| Living Room | 21 x 11 |
| Kitchen | 8 x 8 |
| Patio | 20 x 7 |
Listing Details
| Office | RE/MAX Select Group |
|---|---|
| elizabeth@goselectgroup.com |

