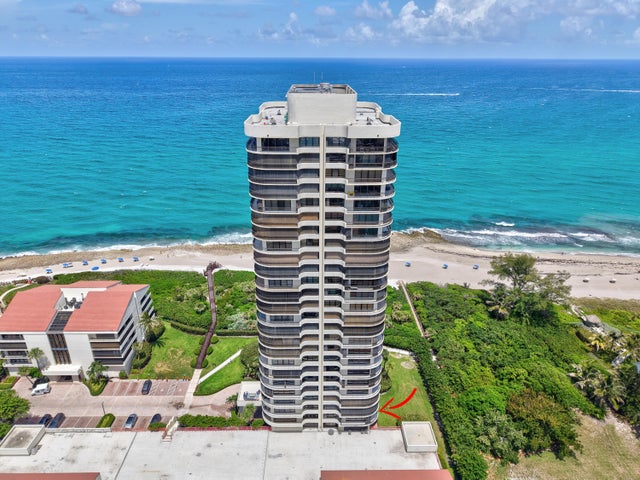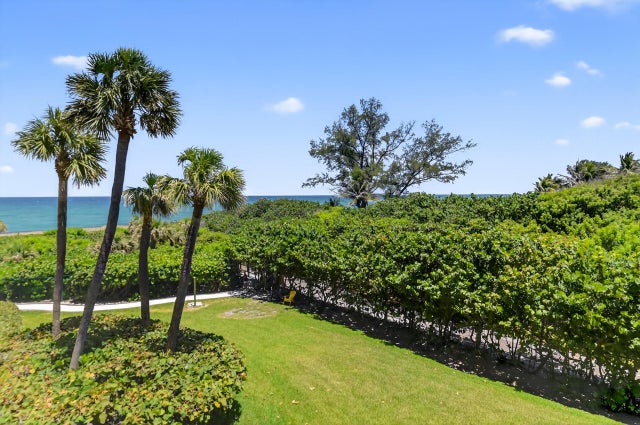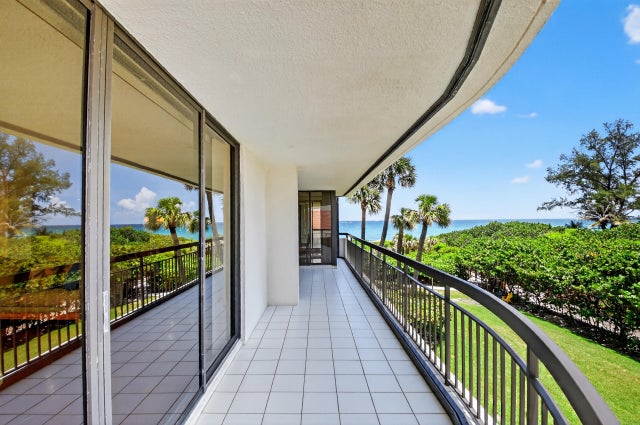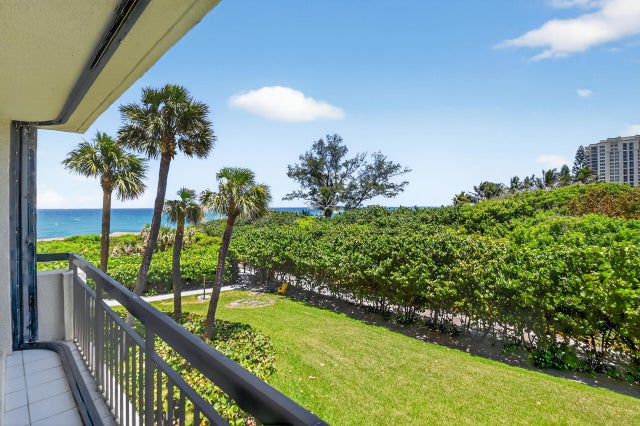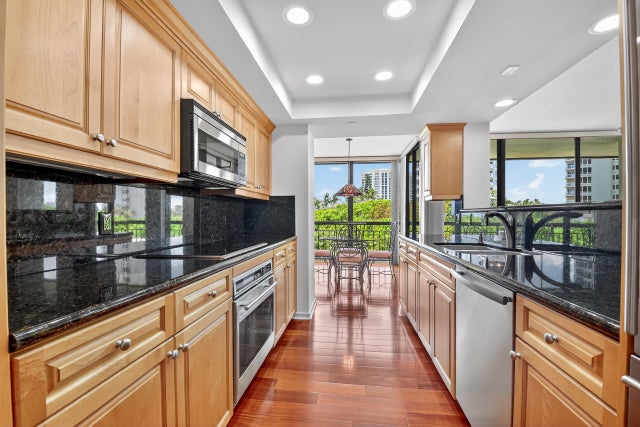About 4000 N Ocean Drive #204
Location, Location, Location! Imagine yourself sitting on your balcony watching the sunrise and enjoying the ocean breezes and views of the water while boats go by sipping your morning coffee in this beautifully updated condo. Upgraded stainless steel appliances include Subzero fridge with double bottom freezer, Miele dishwasher, Wolf built in cook top, oven and Decor microwave above. Granite countertops and breakfast bar opening to dining/living area plus separate dining area for breakfast table. Double ensuites with split bedrooms. 1st ensuite has 2 full bathrooms that include, granite countertops, jacuzzi tub, bidet, separate shower, double walk-in closets. 2nd ensuite has its own private bathroom with bathtub and granite countertopsGuest bath has granite countertops and includes Maytag front loader washer and dryer. Wood flooring throughout condo, tile in bathrooms. Community has guarded gate, front desk person, restaurant, tennis, gym, bike storage, assigned garage parking, small private storage unit. Accordian shutters. Close to restaurants, shopping, Publix, Target, Whole Foods, Trader Joes. Gardens Mall, Outlet Mall and walking distance to Ocean Reef Park. Available furnished, unfurnished or partially furnished.
Features of 4000 N Ocean Drive #204
| MLS® # | RX-11100137 |
|---|---|
| USD | $990,000 |
| CAD | $1,390,307 |
| CNY | 元7,055,136 |
| EUR | €851,964 |
| GBP | £741,456 |
| RUB | ₽77,961,510 |
| HOA Fees | $1,702 |
| Bedrooms | 2 |
| Bathrooms | 4.00 |
| Full Baths | 3 |
| Half Baths | 1 |
| Total Square Footage | 2,011 |
| Living Square Footage | 2,011 |
| Square Footage | Tax Rolls |
| Acres | 0.00 |
| Year Built | 1986 |
| Type | Residential |
| Sub-Type | Condo or Coop |
| Restrictions | Buyer Approval, Tenant Approval, Lease OK w/Restrict, No Lease 1st Year, Maximum # Vehicles, Comercial Vehicles Prohibited, No RV |
| Style | 4+ Floors |
| Unit Floor | 2 |
| Status | Active |
| HOPA | No Hopa |
| Membership Equity | No |
Community Information
| Address | 4000 N Ocean Drive #204 |
|---|---|
| Area | 5240 |
| Subdivision | MARTINIQUE 2 CONDO |
| Development | MARTINIQUE II |
| City | Singer Island |
| County | Palm Beach |
| State | FL |
| Zip Code | 33404 |
Amenities
| Amenities | Pool, Tennis, Clubhouse, Elevator, Lobby, Exercise Room, Extra Storage, Community Room, Spa-Hot Tub, Trash Chute, Bike Storage, Cabana, Manager on Site, Internet Included, Cafe/Restaurant |
|---|---|
| Utilities | 3-Phase Electric, Public Sewer, Public Water, Cable |
| Parking | Garage - Building, Assigned, Covered, Under Building, Guest |
| # of Garages | 1 |
| View | Ocean |
| Is Waterfront | Yes |
| Waterfront | Ocean Front |
| Has Pool | No |
| Pets Allowed | Restricted |
| Unit | Corner |
| Subdivision Amenities | Pool, Community Tennis Courts, Clubhouse, Elevator, Lobby, Exercise Room, Extra Storage, Community Room, Spa-Hot Tub, Trash Chute, Bike Storage, Cabana, Manager on Site, Internet Included, Cafe/Restaurant |
| Security | Gate - Manned, Doorman, Lobby |
Interior
| Interior Features | Walk-in Closet, Wet Bar, Split Bedroom, Pantry, Bar, Built-in Shelves |
|---|---|
| Appliances | Dishwasher, Disposal, Dryer, Microwave, Range - Electric, Refrigerator, Washer, Water Heater - Elec, Ice Maker, Smoke Detector, Wall Oven, Storm Shutters, Cooktop |
| Heating | Central, Electric |
| Cooling | Central, Electric |
| Fireplace | No |
| # of Stories | 26 |
| Stories | 26.00 |
| Furnished | Unfurnished, Furnished |
| Master Bedroom | 2 Master Baths, 2 Master Suites, Whirlpool Spa, Bidet |
Exterior
| Exterior Features | Covered Balcony |
|---|---|
| Lot Description | East of US-1 |
| Windows | Blinds, Verticals |
| Roof | Tar/Gravel |
| Construction | Concrete |
| Front Exposure | South |
School Information
| Elementary | Lincoln Elementary School |
|---|---|
| Middle | John F. Kennedy Middle School |
| High | William T. Dwyer High School |
Additional Information
| Date Listed | June 17th, 2025 |
|---|---|
| Days on Market | 120 |
| Zoning | RM-20( |
| Foreclosure | No |
| Short Sale | No |
| RE / Bank Owned | No |
| HOA Fees | 1702 |
| Parcel ID | 56434222280020204 |
| Waterfront Frontage | 10 |
Room Dimensions
| Master Bedroom | 14 x 18 |
|---|---|
| Living Room | 19 x 22 |
| Kitchen | 8 x 13 |
Listing Details
| Office | Realty ONE Group Innovation |
|---|---|
| rebrokernydia@gmail.com |

