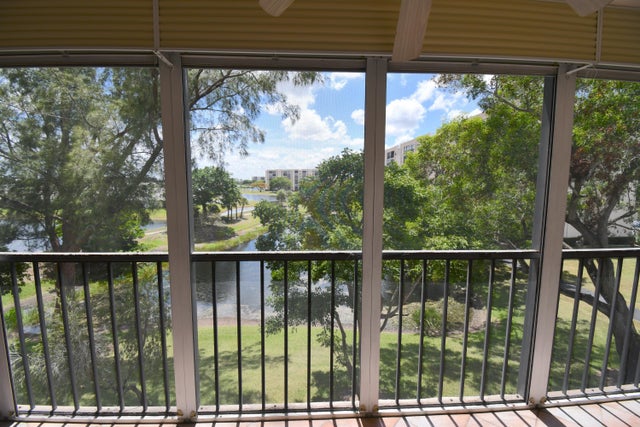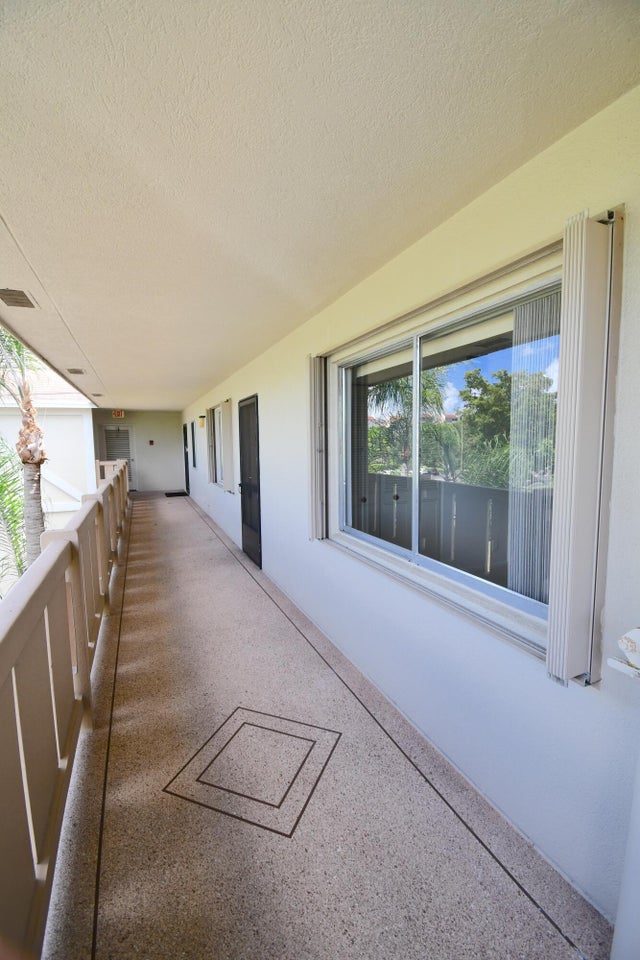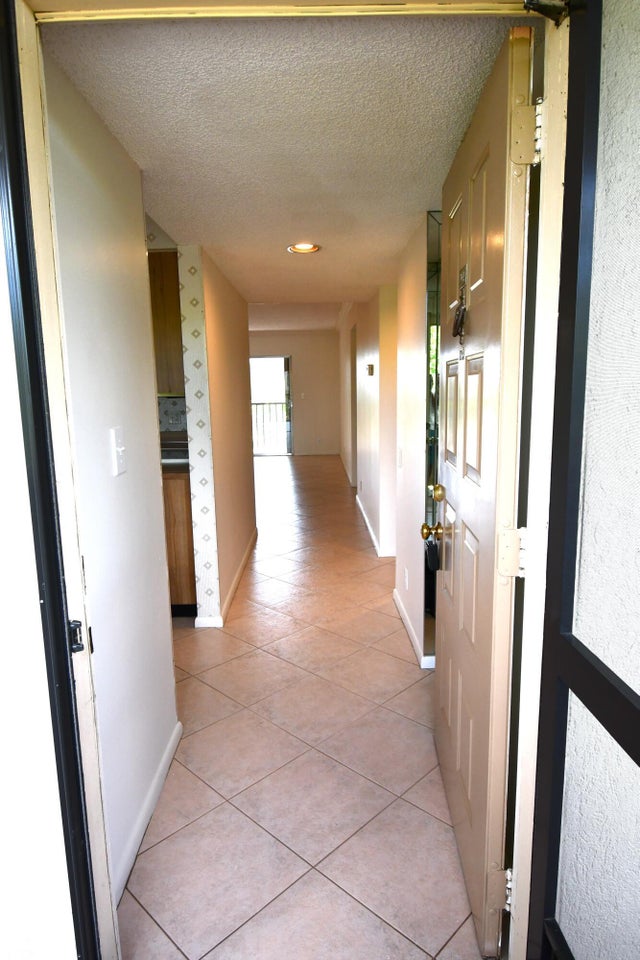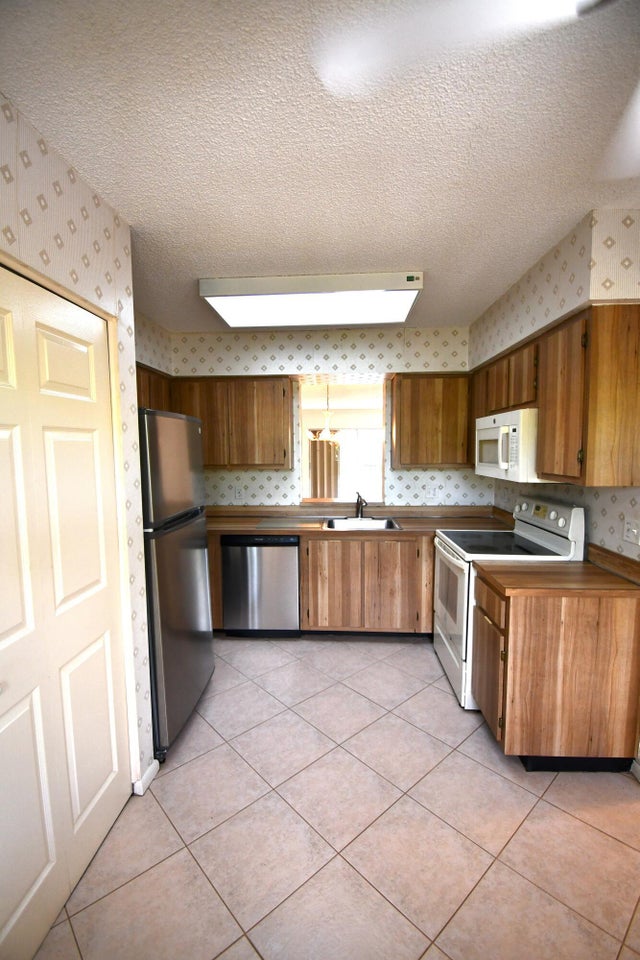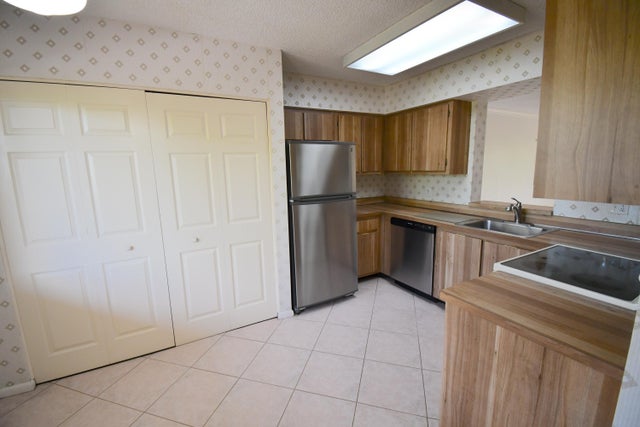About 14375 Strathmore Lane #402
Penthouse unit in nice building, new carpet and paint. Full 2 bedroom and 2 baths. Tile and carpet floors throughout. Many original components with some upgrades. Newer refrigerator, dishwasher from 2023 washer/dryer and water heater. A/C regularly services and operates well. Some cosmetic upgrades, but unit is in very good overall condition. Exterior catwalk, garbage chute and elevator. Extra storage space in storage room at end of catwalk. One parking space available. Many community pools, and a fantastic newly renovated clubhouse with countless amenities. Too many to list!
Features of 14375 Strathmore Lane #402
| MLS® # | RX-11099931 |
|---|---|
| USD | $159,000 |
| CAD | $223,131 |
| CNY | 元1,133,002 |
| EUR | €136,018 |
| GBP | £118,346 |
| RUB | ₽12,909,751 |
| HOA Fees | $781 |
| Bedrooms | 2 |
| Bathrooms | 2.00 |
| Full Baths | 2 |
| Total Square Footage | 1,070 |
| Living Square Footage | 1,070 |
| Square Footage | Tax Rolls |
| Acres | 0.00 |
| Year Built | 1981 |
| Type | Residential |
| Sub-Type | Condo or Coop |
| Unit Floor | 4 |
| Status | Active |
| HOPA | Yes-Verified |
| Membership Equity | No |
Community Information
| Address | 14375 Strathmore Lane #402 |
|---|---|
| Area | 4630 |
| Subdivision | HUNTINGTON LAKES SEC ONE CONDOS |
| City | Delray Beach |
| County | Palm Beach |
| State | FL |
| Zip Code | 33446 |
Amenities
| Amenities | Clubhouse |
|---|---|
| Utilities | Cable |
| Is Waterfront | Yes |
| Waterfront | Lake |
| Has Pool | No |
| Pets Allowed | Restricted |
| Subdivision Amenities | Clubhouse |
Interior
| Interior Features | Custom Mirror |
|---|---|
| Appliances | Dishwasher, Dryer, Microwave, Range - Electric, Refrigerator, Storm Shutters, Washer |
| Heating | Central |
| Cooling | Central |
| Fireplace | No |
| # of Stories | 4 |
| Stories | 4.00 |
| Furnished | Unfurnished |
| Master Bedroom | None |
Exterior
| Construction | Concrete |
|---|---|
| Front Exposure | East |
Additional Information
| Date Listed | June 16th, 2025 |
|---|---|
| Days on Market | 123 |
| Zoning | RH |
| Foreclosure | No |
| Short Sale | No |
| RE / Bank Owned | No |
| HOA Fees | 781 |
| Parcel ID | 00424615210094020 |
Room Dimensions
| Master Bedroom | 14 x 12 |
|---|---|
| Living Room | 22 x 14 |
| Kitchen | 13 x 10 |
Listing Details
| Office | EXP Realty LLC |
|---|---|
| a.shahin.broker@exprealty.net |

