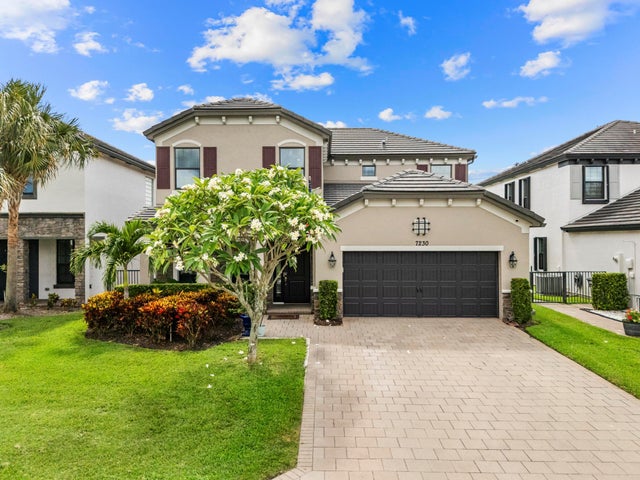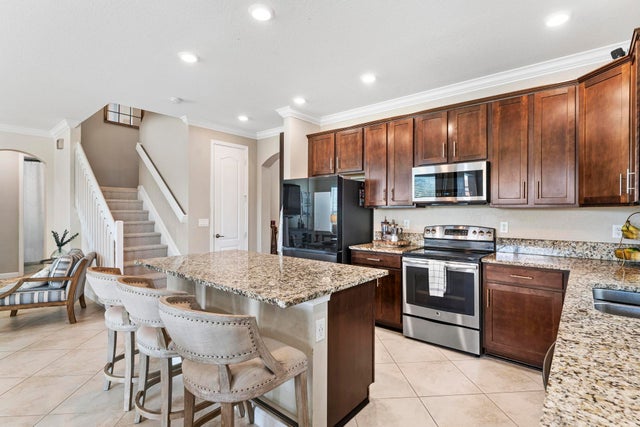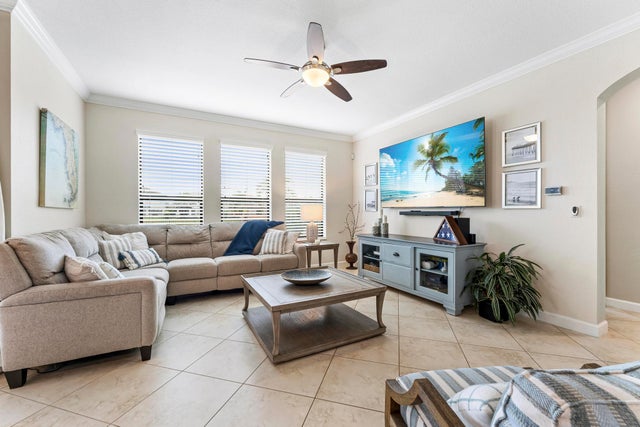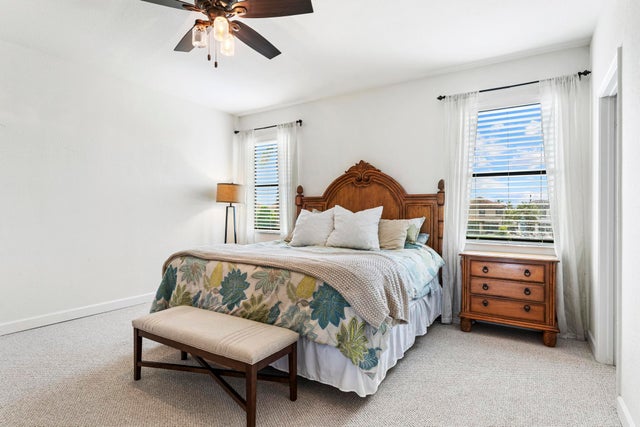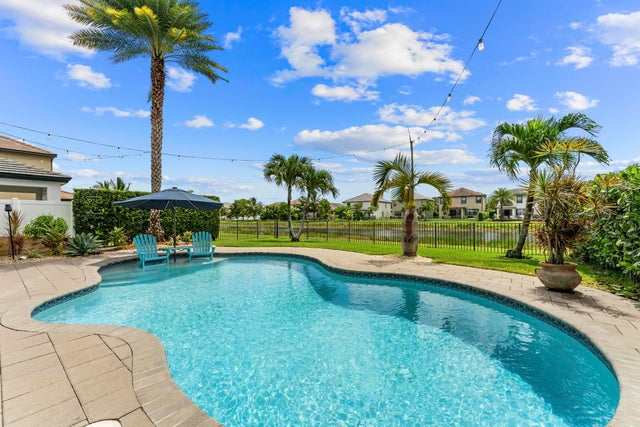About 7230 Sandgrace Lane
Beautiful lakefront oasis with a backyard built for entertaining and gardening! Enjoy the outdoors with a mounted poolside TV, sparkling pool, and raised garden beds already flourishing with vegetables--perfect for the green thumb. This spacious home features a two-car garage, tile flooring throughout the main living areas, a comfortable living and dining room, granite countertops, stainless steel appliances, and an indoor laundry room. Convenient downstairs bedroom and full bathroom with a tub/shower combo, plus brand new carpet upstairs. The primary suite offers serene lake views, a Roman tub, separate shower, and a spacious walk-in closet. Washer and dryer are just one year old.The community offers a pool, playground, sidewalks, scenic walking trails and benches.
Features of 7230 Sandgrace Lane
| MLS® # | RX-11099913 |
|---|---|
| USD | $715,000 |
| CAD | $1,004,110 |
| CNY | 元5,095,376 |
| EUR | €615,308 |
| GBP | £535,496 |
| RUB | ₽56,305,535 |
| HOA Fees | $201 |
| Bedrooms | 4 |
| Bathrooms | 3.00 |
| Full Baths | 3 |
| Total Square Footage | 3,090 |
| Living Square Footage | 2,329 |
| Square Footage | Tax Rolls |
| Acres | 0.14 |
| Year Built | 2016 |
| Type | Residential |
| Sub-Type | Single Family Detached |
| Restrictions | Buyer Approval, Lease OK w/Restrict |
| Unit Floor | 0 |
| Status | Active |
| HOPA | No Hopa |
| Membership Equity | No |
Community Information
| Address | 7230 Sandgrace Lane |
|---|---|
| Area | 4590 |
| Subdivision | SILVERWOOD ESTATES |
| City | Lake Worth |
| County | Palm Beach |
| State | FL |
| Zip Code | 33463 |
Amenities
| Amenities | Fitness Trail, Playground, Pool, Sidewalks |
|---|---|
| Utilities | Cable, 3-Phase Electric, Public Sewer, Public Water |
| Parking | Driveway, Garage - Attached |
| # of Garages | 2 |
| Is Waterfront | Yes |
| Waterfront | Lake |
| Has Pool | Yes |
| Pool | Inground |
| Pets Allowed | Yes |
| Subdivision Amenities | Fitness Trail, Playground, Pool, Sidewalks |
Interior
| Interior Features | Entry Lvl Lvng Area, Cook Island, Walk-in Closet |
|---|---|
| Appliances | Auto Garage Open, Dishwasher, Disposal, Dryer, Freezer, Ice Maker, Microwave, Range - Electric, Smoke Detector, Washer, Water Heater - Elec |
| Heating | Central, Electric |
| Cooling | Ceiling Fan, Central, Electric |
| Fireplace | No |
| # of Stories | 2 |
| Stories | 2.00 |
| Furnished | Unfurnished |
| Master Bedroom | Mstr Bdrm - Upstairs, Separate Shower, Separate Tub |
Exterior
| Exterior Features | Auto Sprinkler, Fence, Open Patio |
|---|---|
| Lot Description | < 1/4 Acre |
| Construction | CBS |
| Front Exposure | West |
School Information
| Elementary | Hidden Oaks Elementary School |
|---|---|
| Middle | Christa Mcauliffe Middle School |
| High | Park Vista Community High School |
Additional Information
| Date Listed | June 16th, 2025 |
|---|---|
| Days on Market | 121 |
| Zoning | PUD |
| Foreclosure | No |
| Short Sale | No |
| RE / Bank Owned | No |
| HOA Fees | 201 |
| Parcel ID | 00424511100001530 |
Room Dimensions
| Master Bedroom | 22 x 14 |
|---|---|
| Living Room | 22 x 15 |
| Kitchen | 16 x 15 |
Listing Details
| Office | KW Innovations |
|---|---|
| jackie@jackieellis.com |

