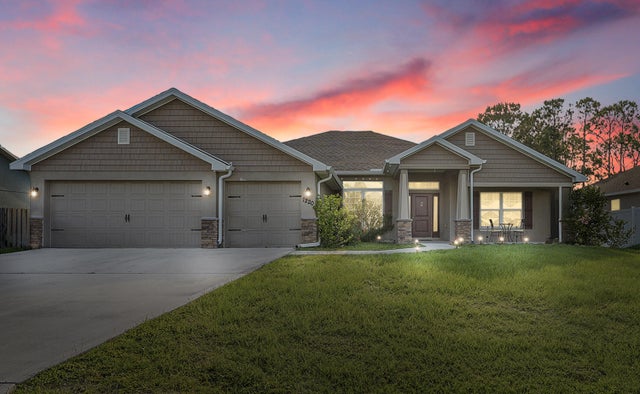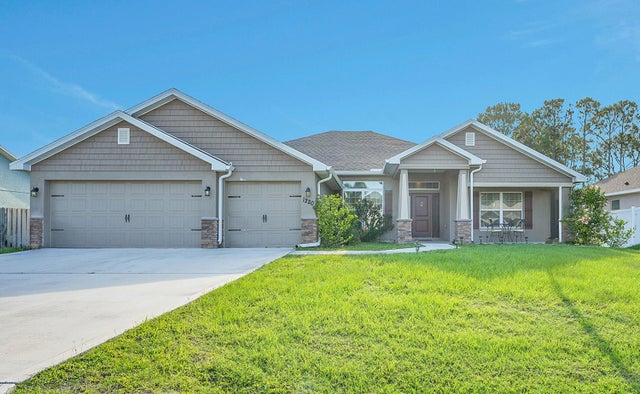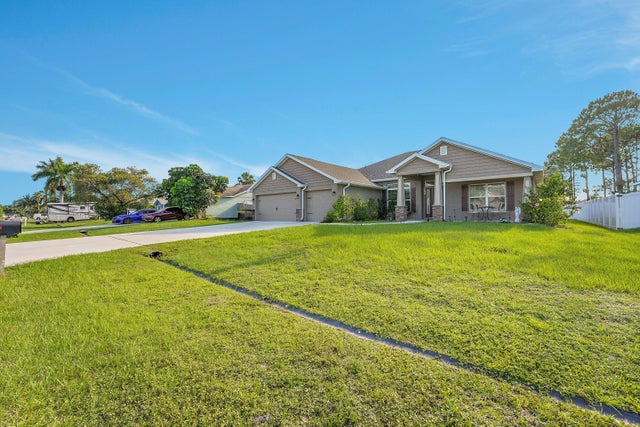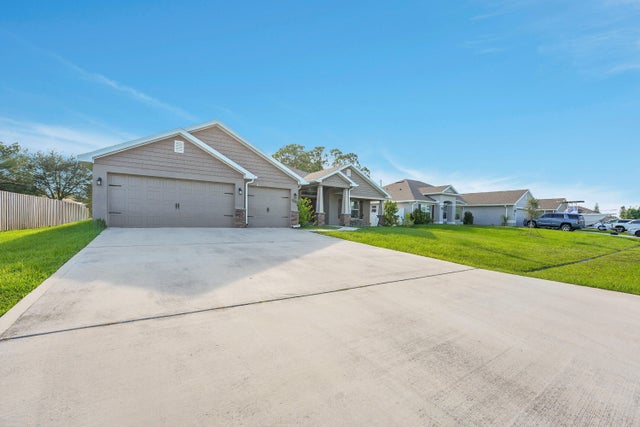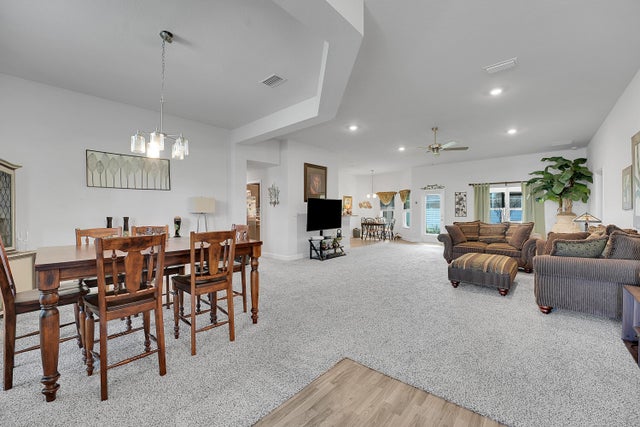About 1220 Sw Curry Street
Spacious 4BR + Den / 3BA CBS home with oversized 3-car garage in desirable neighborhood off Crosstown Pkwy. Built in 2021 by Adams Homes, this 2,510 sq ft open-concept home features vaulted ceilings, split-bedroom layout, tile in main areas, and a large living room. The primary suite offers dual sinks, soaking tub, and separate shower. Bonus flex room can serve as 5th bedroom or office. Enjoy a covered lanai, screened patio, and a fenced backyard with room for a pool. No HOA. Close to schools, shopping, dining, I-95 & Turnpike. Pet-friendly!
Features of 1220 Sw Curry Street
| MLS® # | RX-11099814 |
|---|---|
| USD | $529,500 |
| CAD | $740,993 |
| CNY | 元3,772,158 |
| EUR | €456,436 |
| GBP | £396,823 |
| RUB | ₽43,022,246 |
| Bedrooms | 4 |
| Bathrooms | 3.00 |
| Full Baths | 3 |
| Total Square Footage | 3,500 |
| Living Square Footage | 2,510 |
| Square Footage | Tax Rolls |
| Acres | 0.23 |
| Year Built | 2021 |
| Type | Residential |
| Sub-Type | Single Family Detached |
| Restrictions | None |
| Style | Ranch |
| Unit Floor | 0 |
| Status | Active |
| HOPA | No Hopa |
| Membership Equity | No |
Community Information
| Address | 1220 Sw Curry Street |
|---|---|
| Area | 7270 |
| Subdivision | PORT ST LUCIE SECTION 4 |
| City | Port Saint Lucie |
| County | St. Lucie |
| State | FL |
| Zip Code | 34983 |
Amenities
| Amenities | None |
|---|---|
| Utilities | Cable, 3-Phase Electric, Public Sewer, Public Water |
| Parking | 2+ Spaces, Driveway, Garage - Attached |
| # of Garages | 3 |
| View | Garden |
| Is Waterfront | No |
| Waterfront | No Fixed Bridges, None |
| Has Pool | No |
| Pets Allowed | Yes |
| Subdivision Amenities | None |
Interior
| Interior Features | Ctdrl/Vault Ceilings, Entry Lvl Lvng Area, Pantry, Split Bedroom |
|---|---|
| Appliances | Auto Garage Open, Dishwasher, Disposal, Range - Electric, Refrigerator, Smoke Detector, Washer/Dryer Hookup |
| Heating | Central, Electric |
| Cooling | Central, Electric |
| Fireplace | No |
| # of Stories | 1 |
| Stories | 1.00 |
| Furnished | Unfurnished |
| Master Bedroom | Dual Sinks, Mstr Bdrm - Ground, Separate Shower, Separate Tub |
Exterior
| Exterior Features | Covered Patio, Open Patio, Screened Patio |
|---|---|
| Lot Description | < 1/4 Acre, West of US-1, Interior Lot |
| Roof | Comp Shingle |
| Construction | CBS |
| Front Exposure | East |
School Information
| Elementary | Floresta Elementary School |
|---|---|
| Middle | Northport K-8 School |
Additional Information
| Date Listed | June 16th, 2025 |
|---|---|
| Days on Market | 128 |
| Zoning | RS-2PS |
| Foreclosure | No |
| Short Sale | No |
| RE / Bank Owned | No |
| Parcel ID | 342051503880003 |
Room Dimensions
| Master Bedroom | 13 x 15.4 |
|---|---|
| Bedroom 2 | 10.8 x 11.8 |
| Bedroom 3 | 10.8 x 11 |
| Bedroom 4 | 10.6 x 11 |
| Den | 13 x 12.2 |
| Dining Room | 11.2 x 10.6 |
| Living Room | 18.5 x 22.6 |
| Kitchen | 10 x 10 |
Listing Details
| Office | Illustrated Properties/Sewalls |
|---|---|
| jwhite@ipre.com |

