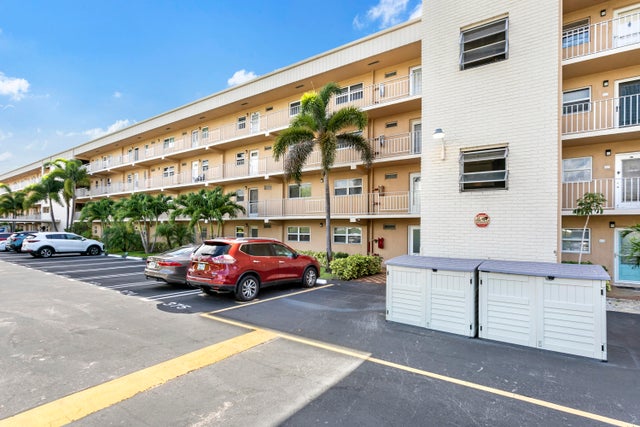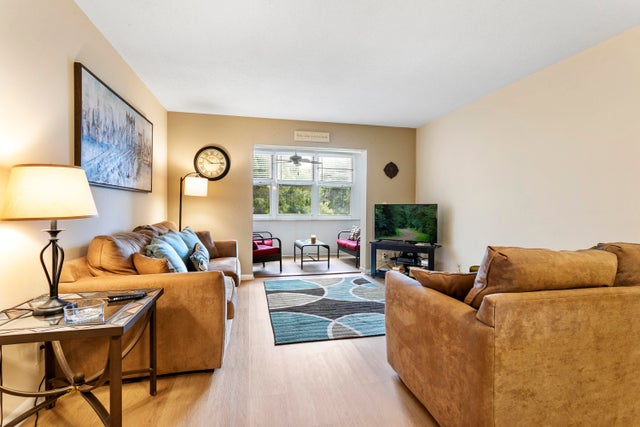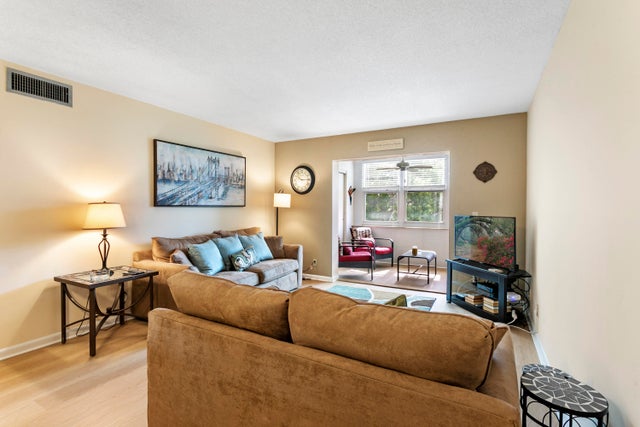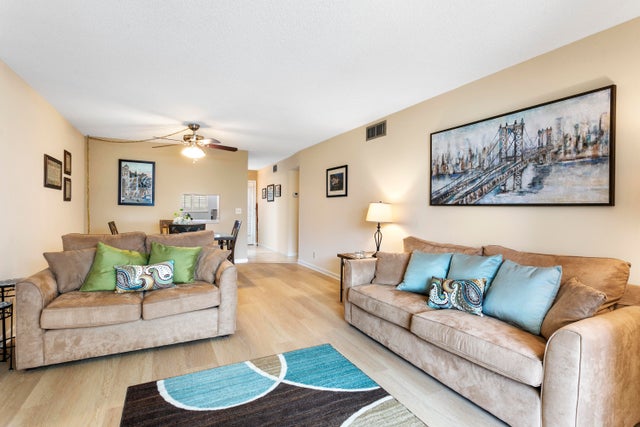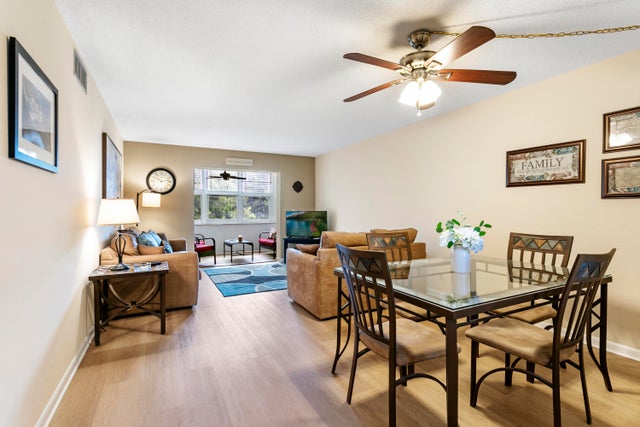About 2600 Ne 1st Lane #3110
Move-in ready 2-bed, 2-bath condo near the beach! This turnkey home features hurricane windows, wood flooring throughout, and fresh carpet in the bedrooms. The spacious living area includes an extended sitting room and dining space, while the fully equipped kitchen has all the essentials. The primary bedroom boasts two closets, including a walk-in, with a step-in shower in its en-suite bath. The guest bedroom also has a walk-in closet, and the guest bath includes a tub. Newer AC and water heater. Located in an active adult community with pools, tennis/pickleball, a clubhouse, fitness center, movie night, theater and more! Monthly fee includes basic cable, water, sewer, trash removal and exterior insurance.
Features of 2600 Ne 1st Lane #3110
| MLS® # | RX-11099796 |
|---|---|
| USD | $149,000 |
| CAD | $208,980 |
| CNY | 元1,061,930 |
| EUR | €127,782 |
| GBP | £110,970 |
| RUB | ₽12,078,387 |
| HOA Fees | $630 |
| Bedrooms | 2 |
| Bathrooms | 2.00 |
| Full Baths | 2 |
| Total Square Footage | 1,080 |
| Living Square Footage | 1,080 |
| Square Footage | Tax Rolls |
| Acres | 0.00 |
| Year Built | 1978 |
| Type | Residential |
| Sub-Type | Condo or Coop |
| Unit Floor | 3 |
| Status | Active |
| HOPA | Yes-Verified |
| Membership Equity | No |
Community Information
| Address | 2600 Ne 1st Lane #3110 |
|---|---|
| Area | 4320 |
| Subdivision | VILLAGE ROYALE ON THE GREEN CONDO |
| City | Boynton Beach |
| County | Palm Beach |
| State | FL |
| Zip Code | 33435 |
Amenities
| Amenities | Clubhouse, Common Laundry, Community Room, Courtesy Bus, Elevator, Exercise Room, Game Room, Library, Manager on Site, Pool, Shuffleboard, Street Lights, Tennis, Trash Chute |
|---|---|
| Utilities | Public Sewer, Public Water |
| Parking | Assigned, Guest |
| View | Garden, Pool |
| Is Waterfront | No |
| Waterfront | None |
| Has Pool | No |
| Pets Allowed | No |
| Unit | Exterior Catwalk |
| Subdivision Amenities | Clubhouse, Common Laundry, Community Room, Courtesy Bus, Elevator, Exercise Room, Game Room, Library, Manager on Site, Pool, Shuffleboard, Street Lights, Community Tennis Courts, Trash Chute |
| Security | Entry Phone |
Interior
| Interior Features | Foyer, Pantry, Stack Bedrooms, Walk-in Closet |
|---|---|
| Appliances | Dishwasher, Microwave, Range - Electric, Refrigerator, Water Heater - Elec |
| Heating | Central, Electric |
| Cooling | Ceiling Fan, Central, Electric |
| Fireplace | No |
| # of Stories | 4 |
| Stories | 4.00 |
| Furnished | Furnished, Turnkey |
| Master Bedroom | Separate Shower |
Exterior
| Exterior Features | Auto Sprinkler, Built-in Grill |
|---|---|
| Windows | Hurricane Windows |
| Construction | CBS |
| Front Exposure | East |
Additional Information
| Date Listed | June 16th, 2025 |
|---|---|
| Days on Market | 124 |
| Zoning | REC(ci |
| Foreclosure | No |
| Short Sale | No |
| RE / Bank Owned | No |
| HOA Fees | 630 |
| Parcel ID | 08434516130043110 |
Room Dimensions
| Master Bedroom | 15 x 14 |
|---|---|
| Bedroom 2 | 12 x 11 |
| Living Room | 29 x 13 |
| Kitchen | 10 x 10 |
Listing Details
| Office | Roses Realty Services Inc. |
|---|---|
| edkosiec@aol.com |

