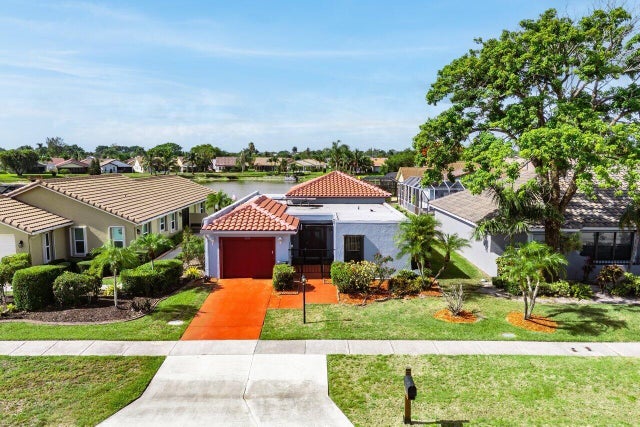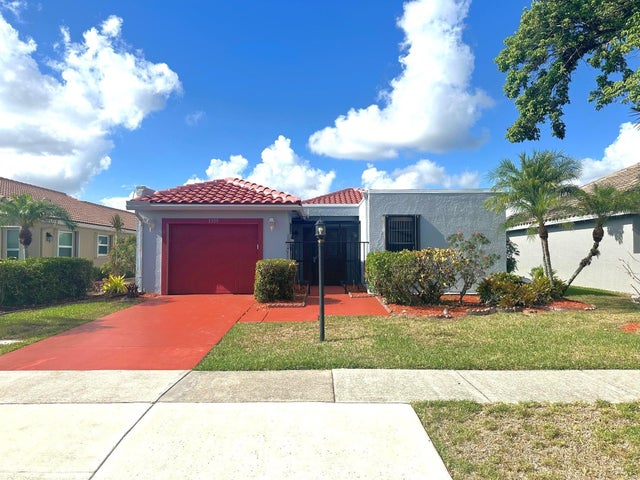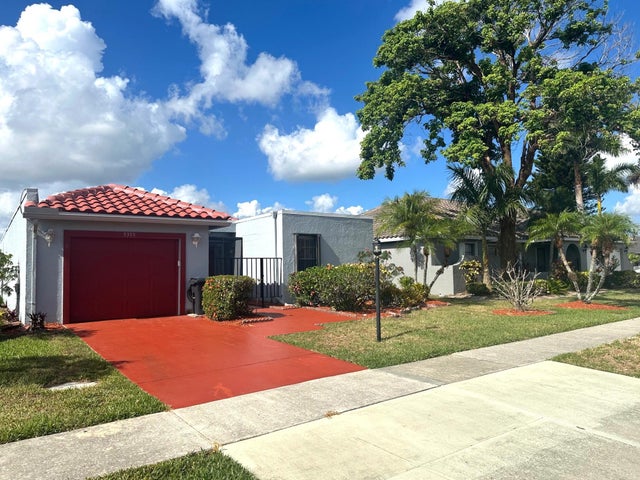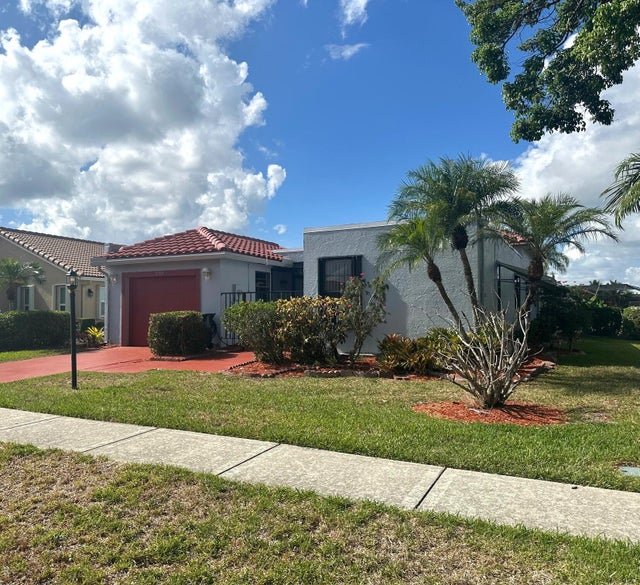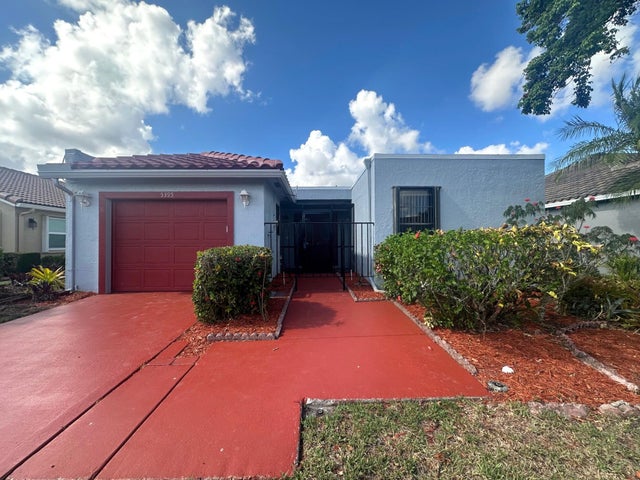About 5395 Alta Way
Lakefront Retreat with Private Dock in Gated Community discover the perfect blend of tranquility. The unique split floor plan offers spacious rooms ensuring privacy and comfort. Enjoy year-round relaxation in the air-conditioned Florida Room, with lake view creates a serene backdrop. The high ceilings in the living and dining areas invite an abundance of natural light, enhancing the home's airy and open feel. Generously sized rooms provide ample space for customization, allowing you to transform this residence into your dream home. The HOA fee covers cable, lawn maintenance, and exterior home painting, ensuring a hassle-free lifestyle. Residents also enjoy community amenities perfect for unwinding or entertaining family & Friends. Excellent schools, close to shopping, restaurants & beach.
Features of 5395 Alta Way
| MLS® # | RX-11099793 |
|---|---|
| USD | $394,000 |
| CAD | $553,314 |
| CNY | 元2,807,802 |
| EUR | €339,065 |
| GBP | £295,084 |
| RUB | ₽31,027,106 |
| HOA Fees | $385 |
| Bedrooms | 3 |
| Bathrooms | 2.00 |
| Full Baths | 2 |
| Total Square Footage | 2,222 |
| Living Square Footage | 1,868 |
| Square Footage | Tax Rolls |
| Acres | 0.00 |
| Year Built | 1981 |
| Type | Residential |
| Sub-Type | Single Family Detached |
| Restrictions | Buyer Approval, Comercial Vehicles Prohibited, No Lease First 2 Years |
| Unit Floor | 0 |
| Status | Active |
| HOPA | No Hopa |
| Membership Equity | No |
Community Information
| Address | 5395 Alta Way |
|---|---|
| Area | 5790 |
| Subdivision | LAKES OF SHERBROOKE PH 3 |
| Development | Bonita Isles |
| City | Lake Worth |
| County | Palm Beach |
| State | FL |
| Zip Code | 33467 |
Amenities
| Amenities | Basketball, Pool, Tennis |
|---|---|
| Utilities | Cable, Public Sewer, Public Water |
| Parking | Driveway, Garage - Attached |
| # of Garages | 1 |
| View | Lake |
| Is Waterfront | Yes |
| Waterfront | Lake |
| Has Pool | No |
| Boat Services | Private Dock |
| Pets Allowed | Yes |
| Subdivision Amenities | Basketball, Pool, Community Tennis Courts |
| Security | Gate - Unmanned |
Interior
| Interior Features | Split Bedroom, Volume Ceiling |
|---|---|
| Appliances | Dryer, Range - Electric, Refrigerator, Washer |
| Heating | Central, Window/Wall |
| Cooling | Central, Wall-Win A/C |
| Fireplace | No |
| # of Stories | 1 |
| Stories | 1.00 |
| Furnished | Unfurnished |
| Master Bedroom | Combo Tub/Shower |
Exterior
| Exterior Features | Manual Sprinkler, Awnings |
|---|---|
| Lot Description | < 1/4 Acre |
| Roof | Other, S-Tile |
| Construction | CBS, Frame, Frame/Stucco |
| Front Exposure | Northeast |
School Information
| Elementary | Discovery Elementary School |
|---|---|
| Middle | Woodlands Middle School |
| High | Dr. Joaquin Garcia High School |
Additional Information
| Date Listed | June 16th, 2025 |
|---|---|
| Days on Market | 121 |
| Zoning | RS |
| Foreclosure | No |
| Short Sale | No |
| RE / Bank Owned | No |
| HOA Fees | 385 |
| Parcel ID | 00424432070010540 |
Room Dimensions
| Master Bedroom | 16 x 12 |
|---|---|
| Bedroom 2 | 13 x 12 |
| Bedroom 3 | 12 x 12 |
| Dining Room | 12 x 12 |
| Living Room | 21 x 13 |
| Kitchen | 20 x 9 |
| Florida Room | 26 x 10 |
Listing Details
| Office | RE/MAX Direct |
|---|---|
| ben@homesbydirect.com |

