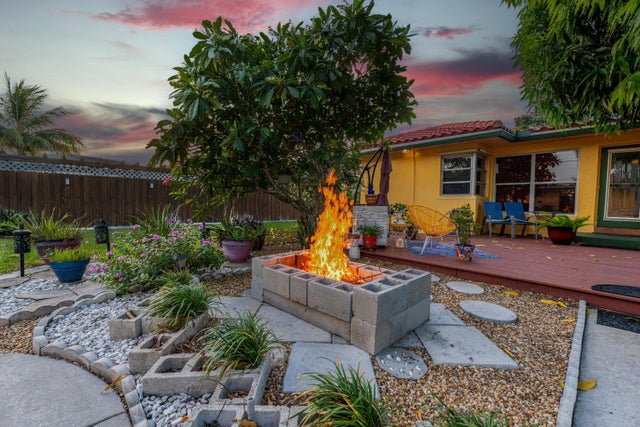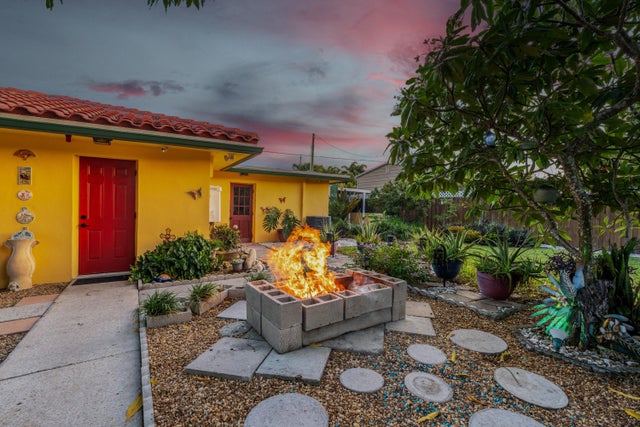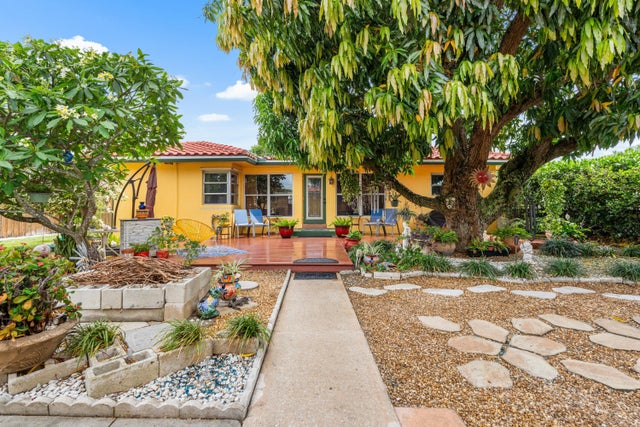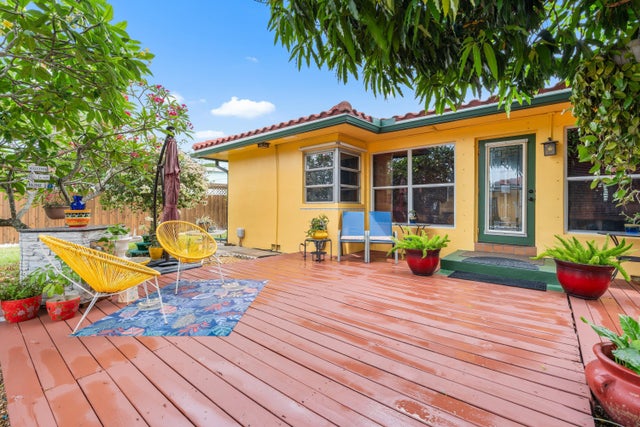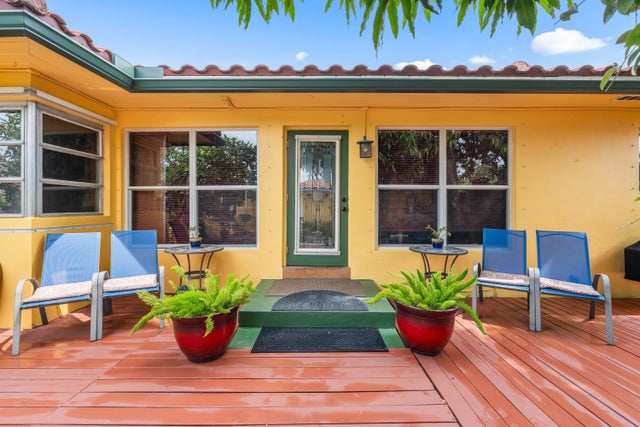About 1802 Lake Osborne Drive
Wake up to breathtaking water views in this beautiful 3 bedroom, 2 bath CBS home located on the tranquil shores of John Prince Park Lake. This unique property offers exceptional waterfront living with direct views of the lake, stunning sunsets and easy access to nature right outside your back door.The main home features a bright and open floor plan with spacious areas, a functional kitchen & comfortable bedrooms - perfect for relaxing or entertaining. Step outside to enjoy peaceful backyard, ideal for outdoor dining, kayaking, or simply soaking in the serene lakefront lifestyleA 2 bedroom, 1 bath mother in law suite with its own private entrance provides incredible flexibility-perfect for extended family, guests or rental income. Located just minutes from Downtown Lake Worth
Features of 1802 Lake Osborne Drive
| MLS® # | RX-11099691 |
|---|---|
| USD | $785,000 |
| CAD | $1,104,990 |
| CNY | 元5,605,293 |
| EUR | €679,439 |
| GBP | £591,803 |
| RUB | ₽62,806,830 |
| Bedrooms | 5 |
| Bathrooms | 3.00 |
| Full Baths | 3 |
| Total Square Footage | 2,610 |
| Living Square Footage | 1,650 |
| Square Footage | Tax Rolls |
| Acres | 0.29 |
| Year Built | 1953 |
| Type | Residential |
| Sub-Type | Single Family Detached |
| Restrictions | None |
| Unit Floor | 0 |
| Status | Active |
| HOPA | No Hopa |
| Membership Equity | No |
Community Information
| Address | 1802 Lake Osborne Drive |
|---|---|
| Area | 5670 |
| Subdivision | LAKE SHORE VILLAS |
| City | Lake Worth Beach |
| County | Palm Beach |
| State | FL |
| Zip Code | 33461 |
Amenities
| Amenities | Sidewalks |
|---|---|
| Utilities | Cable, 3-Phase Electric, Public Sewer, Public Water, Lake Worth Drain Dis |
| Is Waterfront | Yes |
| Waterfront | Lake |
| Has Pool | No |
| Pets Allowed | Yes |
| Subdivision Amenities | Sidewalks |
Interior
| Interior Features | Split Bedroom, Walk-in Closet |
|---|---|
| Appliances | Dryer, Microwave, Range - Electric, Refrigerator, Washer, Water Heater - Elec |
| Heating | Central |
| Cooling | Central |
| Fireplace | No |
| # of Stories | 1 |
| Stories | 1.00 |
| Furnished | Unfurnished |
| Master Bedroom | Mstr Bdrm - Ground, Separate Shower |
Exterior
| Lot Description | 1/4 to 1/2 Acre |
|---|---|
| Construction | CBS, Frame/Stucco |
| Front Exposure | North |
Additional Information
| Date Listed | June 16th, 2025 |
|---|---|
| Days on Market | 120 |
| Zoning | SF-R(c |
| Foreclosure | No |
| Short Sale | No |
| RE / Bank Owned | No |
| Parcel ID | 38434428160000170 |
Room Dimensions
| Master Bedroom | 14 x 14 |
|---|---|
| Living Room | 15 x 18 |
| Kitchen | 14 x 14 |
Listing Details
| Office | Realty ONE Group Innovation |
|---|---|
| rebrokernydia@gmail.com |

