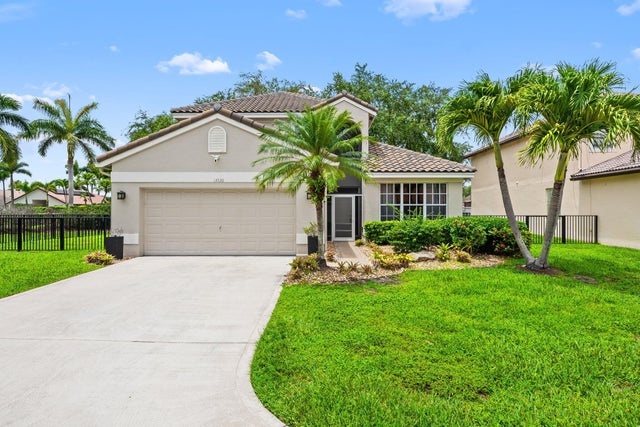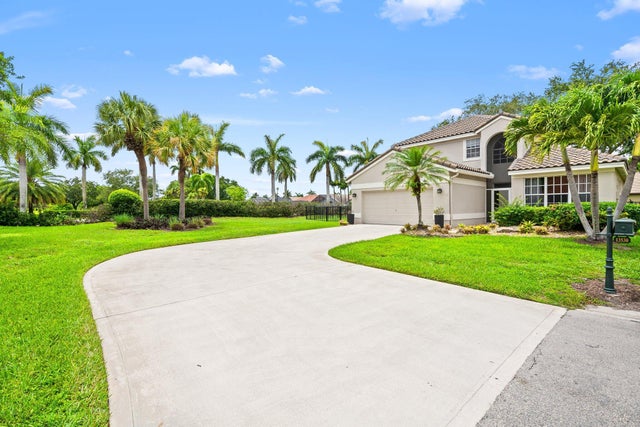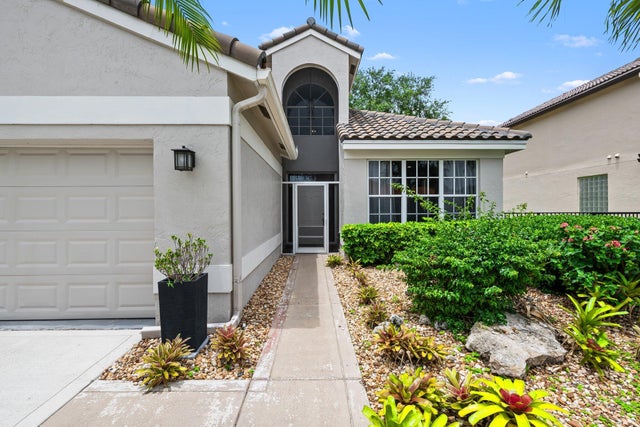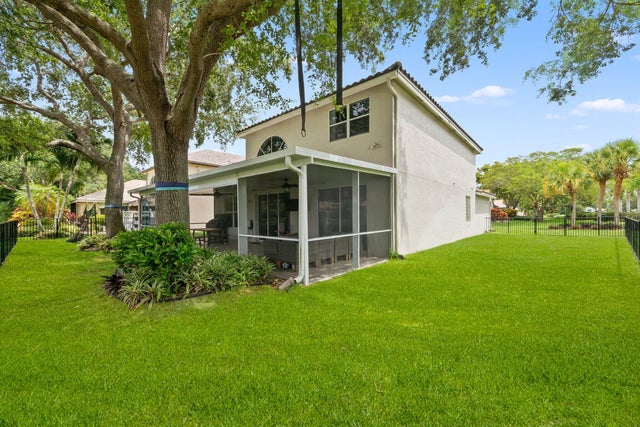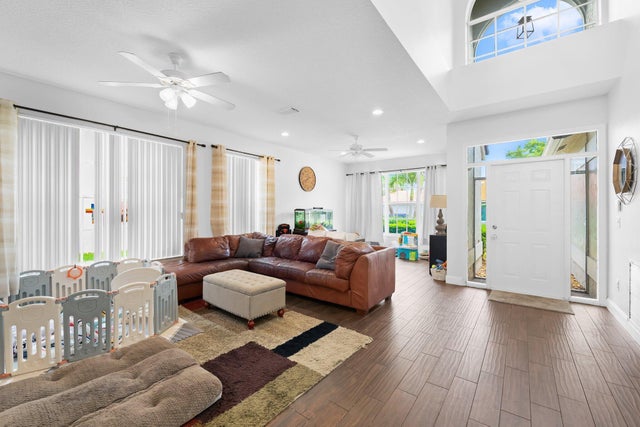About 13530 Weyburne Drive
Welcome to this beautifully updated 4bd/2.5ba home on a large lot tucked away at the end of a quiet street w/ no thru-traffic. This spacious residence features a formal living room and dining room, plus a family room with soaring two-story ceilings. You'll find thoughtful renovations & upgrades, including a newer roof(2020), updated A/C and thermostat(2022), new recessed lighting and light fixtures (2019). The open kitchen features a large custom island w/ storage, and stainless steel appliances. Wood look tile floors throughout downstairs. Step outside to the large screened-in patio with an aluminum roof (2020) and marble pavers maximizing Florida's indoor-outdoor living. Large fenced yard w/trees perfect for playsets and pets. New garage motor & freshly painted exterior (2021/2022).With a focus on wellness, social connection, and active living, Polo Trace delivers a vibrant, upscale experience in a secure and beautifully landscaped environment. This prestigious 24-hour gated community in Delray Beach offers an exceptional lifestyle in a resort-style setting. At the heart of the community is a beautifully appointed clubhouse featuring a restaurant, card rooms, a social room, and a state-of-the-art fitness center. Residents enjoy a sparkling resort-style pool and a variety of recreational amenities, including tennis courts, pickleball courts, bocce, and basketball. There's also a fantastic covered playground and a kiddie pool, making it fun and convenient for families with young children. A scenic two-mile walking path winds through the community, making it ideal for active lifestyles.
Features of 13530 Weyburne Drive
| MLS® # | RX-11099651 |
|---|---|
| USD | $725,000 |
| CAD | $1,020,532 |
| CNY | 元5,176,863 |
| EUR | €627,507 |
| GBP | £546,570 |
| RUB | ₽58,006,308 |
| HOA Fees | $724 |
| Bedrooms | 4 |
| Bathrooms | 3.00 |
| Full Baths | 2 |
| Half Baths | 1 |
| Total Square Footage | 2,803 |
| Living Square Footage | 2,338 |
| Square Footage | Tax Rolls |
| Acres | 0.00 |
| Year Built | 1996 |
| Type | Residential |
| Sub-Type | Single Family Detached |
| Restrictions | Buyer Approval, Comercial Vehicles Prohibited, No RV, No Boat |
| Unit Floor | 0 |
| Status | Active Under Contract |
| HOPA | No Hopa |
| Membership Equity | No |
Community Information
| Address | 13530 Weyburne Drive |
|---|---|
| Area | 4630 |
| Subdivision | POLO TRACE |
| Development | Polo Trace |
| City | Delray Beach |
| County | Palm Beach |
| State | FL |
| Zip Code | 33446 |
Amenities
| Amenities | Bike - Jog, Clubhouse, Community Room, Exercise Room, Game Room, Lobby, Manager on Site, Pickleball, Pool, Sidewalks, Street Lights, Tennis, Cafe/Restaurant, Playground, Fitness Trail |
|---|---|
| Utilities | Cable, 3-Phase Electric, Public Sewer, Public Water |
| Parking | Driveway, Garage - Attached |
| # of Garages | 2 |
| View | Canal |
| Is Waterfront | Yes |
| Waterfront | Canal Width 1 - 80 |
| Has Pool | No |
| Pets Allowed | Yes |
| Subdivision Amenities | Bike - Jog, Clubhouse, Community Room, Exercise Room, Game Room, Lobby, Manager on Site, Pickleball, Pool, Sidewalks, Street Lights, Community Tennis Courts, Cafe/Restaurant, Playground, Fitness Trail |
| Security | Gate - Manned |
Interior
| Interior Features | Ctdrl/Vault Ceilings, Entry Lvl Lvng Area, Foyer, French Door, Cook Island, Volume Ceiling, Walk-in Closet |
|---|---|
| Appliances | Auto Garage Open, Dishwasher, Disposal, Dryer, Microwave, Range - Electric, Refrigerator, Smoke Detector, Washer, Water Heater - Elec |
| Heating | Central, Electric |
| Cooling | Ceiling Fan, Central, Electric |
| Fireplace | No |
| # of Stories | 2 |
| Stories | 2.00 |
| Furnished | Unfurnished |
| Master Bedroom | Dual Sinks, Mstr Bdrm - Ground, Separate Shower, Separate Tub |
Exterior
| Exterior Features | Auto Sprinkler, Covered Patio, Fence, Screened Patio, Zoned Sprinkler |
|---|---|
| Lot Description | Corner Lot, Treed Lot |
| Roof | Concrete Tile |
| Construction | CBS |
| Front Exposure | South |
School Information
| Elementary | Hagen Road Elementary School |
|---|---|
| Middle | Carver Middle School |
| High | Spanish River Community High School |
Additional Information
| Date Listed | June 16th, 2025 |
|---|---|
| Days on Market | 120 |
| Zoning | PUD |
| Foreclosure | No |
| Short Sale | No |
| RE / Bank Owned | No |
| HOA Fees | 724 |
| Parcel ID | 00424609070000180 |
Room Dimensions
| Master Bedroom | 18 x 12 |
|---|---|
| Bedroom 2 | 14 x 10 |
| Bedroom 3 | 12 x 10 |
| Bedroom 4 | 12 x 10 |
| Dining Room | 10 x 12 |
| Family Room | 17 x 12 |
| Living Room | 16 x 12 |
| Kitchen | 17 x 12 |
| Patio | 15 x 30 |
Listing Details
| Office | Compass Florida LLC |
|---|---|
| brokerfl@compass.com |

