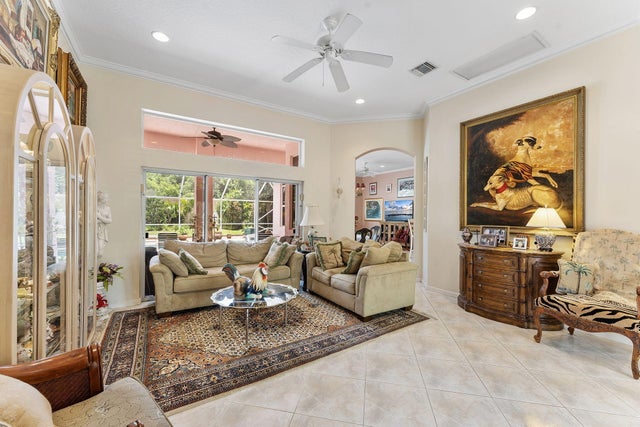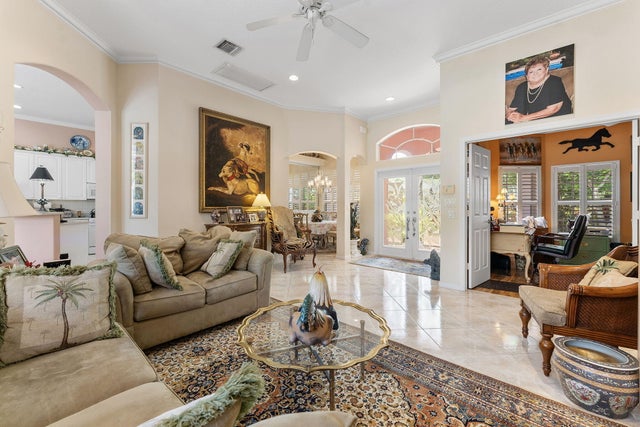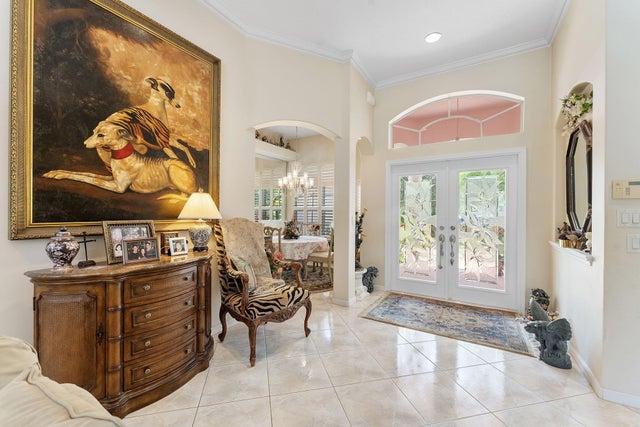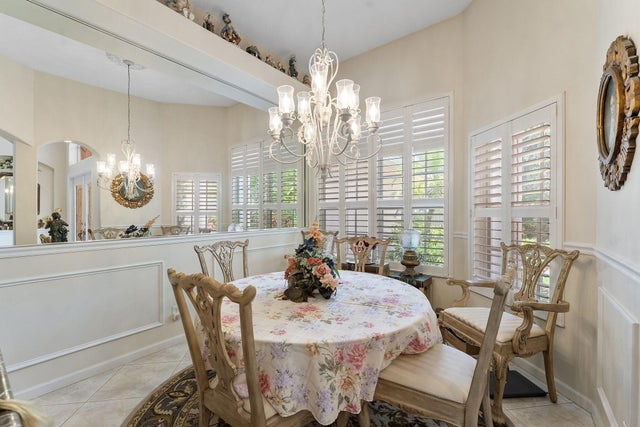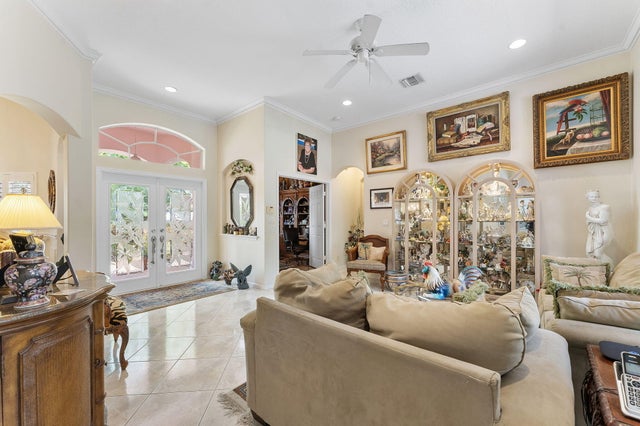About 554 N Cypress Drive
Charming 3-Bedroom, 3-Bath Pool Home with beautiful office in the Heart of Tequesta in beautiful and quiet Cypress Ridge!Welcome to your own slice of paradise in beautiful Tequesta, FL! This spacious and well-maintained 3-bedroom, 3-bathroom home offers the perfect blend of comfort, convenience, and Florida lifestyle. Nestled in a quiet, desirable neighborhood, this home features an inviting private pool, ideal for relaxing or entertaining under the sun. Brand new pool skimmer installed June 2025.Enjoy a bright and open floor plan with generous living areas, a functional kitchen, and updated finishes throughout. Each bedroom is comfortably sized, including a large primary suite with a private bath. Step outside to your tropical backyard retreat, complete with a covered patio and lush landscaping. Located just minutes from stunning beaches, top-rated school, boutique shopping, waterfront dining, and major highways, this home offers unbeatable access to everything Tequesta has to offer. Don't miss this rare opportunity to live in one of northern Palm Beach County's most beloved communities! Schedule your private tour today!
Features of 554 N Cypress Drive
| MLS® # | RX-11099630 |
|---|---|
| USD | $839,000 |
| CAD | $1,177,738 |
| CNY | 元5,983,832 |
| EUR | €725,244 |
| GBP | £629,215 |
| RUB | ₽68,083,675 |
| HOA Fees | $38 |
| Bedrooms | 3 |
| Bathrooms | 3.00 |
| Full Baths | 3 |
| Total Square Footage | 2,988 |
| Living Square Footage | 2,247 |
| Square Footage | Tax Rolls |
| Acres | 0.00 |
| Year Built | 2002 |
| Type | Residential |
| Sub-Type | Single Family Detached |
| Restrictions | No RV |
| Style | < 4 Floors, Mediterranean |
| Unit Floor | 0 |
| Status | Price Change |
| HOPA | No Hopa |
| Membership Equity | No |
Community Information
| Address | 554 N Cypress Drive |
|---|---|
| Area | 5060 |
| Subdivision | Cypress Ridge |
| City | Tequesta |
| County | Palm Beach |
| State | FL |
| Zip Code | 33469 |
Amenities
| Amenities | None |
|---|---|
| Utilities | Public Sewer, Public Water, Cable |
| Parking | Garage - Attached, 2+ Spaces |
| # of Garages | 2 |
| View | Pool |
| Is Waterfront | No |
| Waterfront | None |
| Has Pool | Yes |
| Pool | Inground, Gunite |
| Pets Allowed | Yes |
| Subdivision Amenities | None |
| Security | None |
Interior
| Interior Features | Walk-in Closet, Ctdrl/Vault Ceilings, Split Bedroom, Laundry Tub |
|---|---|
| Appliances | Auto Garage Open, Dishwasher, Disposal, Dryer, Smoke Detector, Washer, Refrigerator, Range - Electric, Water Heater - Elec, Ice Maker |
| Heating | Central |
| Cooling | Central |
| Fireplace | No |
| # of Stories | 1 |
| Stories | 1.00 |
| Furnished | Unfurnished |
| Master Bedroom | Separate Shower, Separate Tub |
Exterior
| Exterior Features | Covered Patio, Screened Patio, Auto Sprinkler, Zoned Sprinkler |
|---|---|
| Lot Description | < 1/4 Acre, Public Road |
| Roof | Concrete Tile |
| Construction | CBS |
| Front Exposure | East |
School Information
| Elementary | Limestone Creek Elementary School |
|---|---|
| Middle | Jupiter Middle School |
| High | Jupiter High School |
Additional Information
| Date Listed | June 16th, 2025 |
|---|---|
| Days on Market | 119 |
| Zoning | RES |
| Foreclosure | No |
| Short Sale | No |
| RE / Bank Owned | No |
| HOA Fees | 37.5 |
| Parcel ID | 60434030380000330 |
Room Dimensions
| Master Bedroom | 17 x 14 |
|---|---|
| Bedroom 2 | 12 x 11 |
| Bedroom 3 | 12 x 11 |
| Dining Room | 10 x 10 |
| Family Room | 17 x 15 |
| Living Room | 16 x 16 |
| Kitchen | 14 x 11 |
Listing Details
| Office | Keller Williams Coastal Partners |
|---|---|
| abarbar@kw.com |

