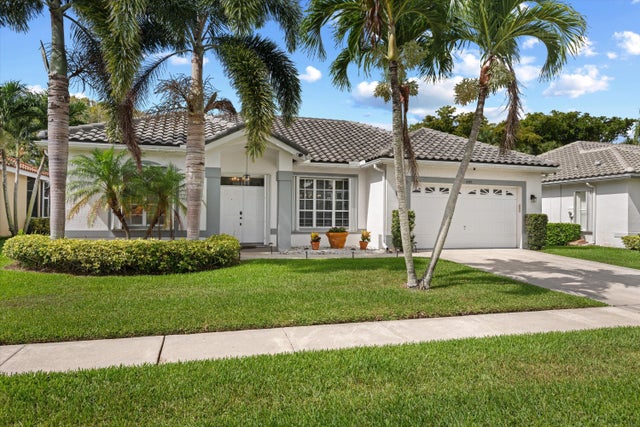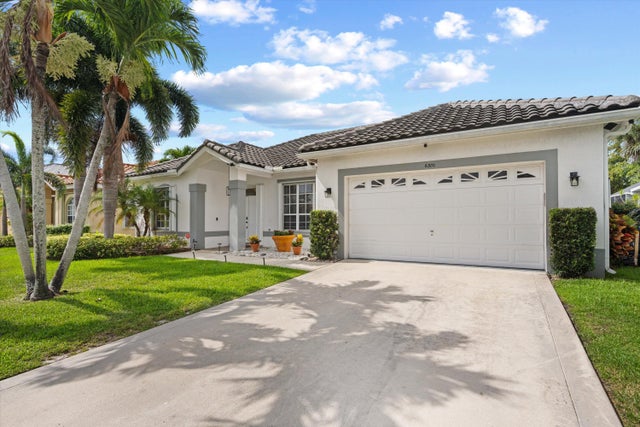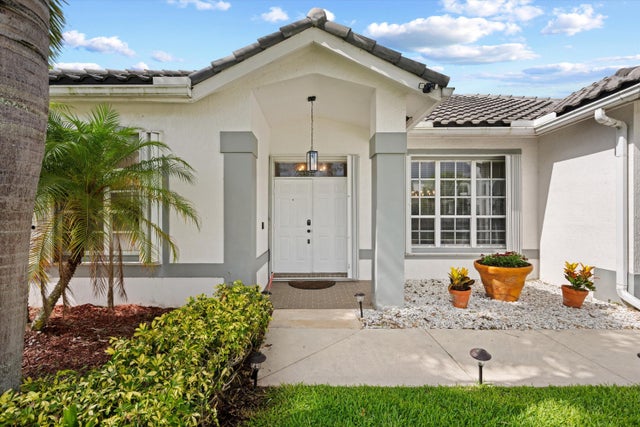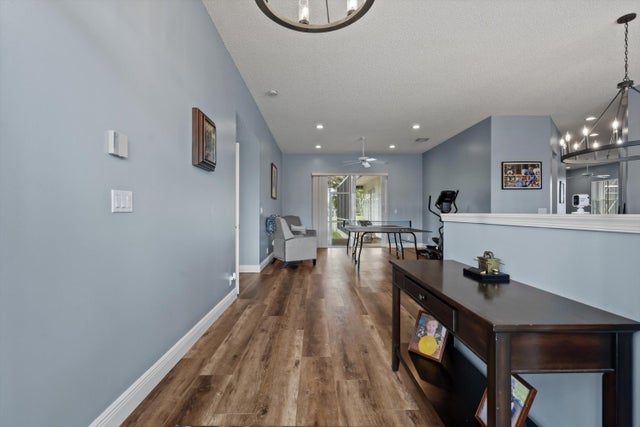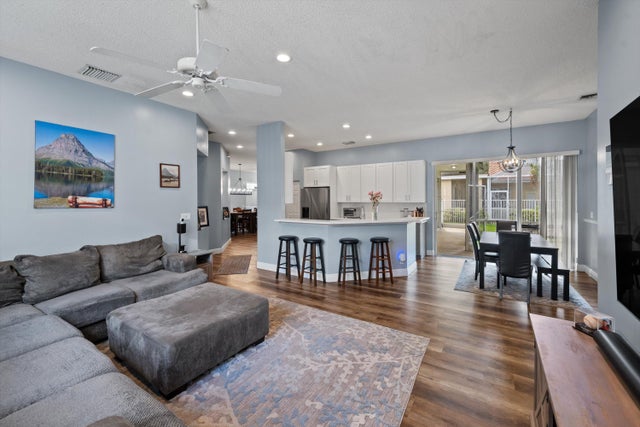About 6380 Bridgeport Lane
RARE 4-bedroom, 2.5-bath home on the golf course in Winston Trails! Featuring a newly renovated kitchen (2024) with quartz countertops and new cabinets, updated bathroom, new flooring in main living areas, and high ceilings. Peace of mind with a newer roof (2020), accordion shutters, solar backup generator, new water heater, and garage door opener (2024). Split floor plan with spacious primary suite, dual closets, double sinks, soaking tub, and separate shower. Large 2-car garage and laundry room. Enjoy resort-style living in Winston Trails, a gated community with a public golf course, lush landscaping, and easy access to top-rated schools, shopping, dining, Lake Worth's beautiful beaches, major highways, and three major airports.
Features of 6380 Bridgeport Lane
| MLS® # | RX-11099628 |
|---|---|
| USD | $643,500 |
| CAD | $903,699 |
| CNY | 元4,585,838 |
| EUR | €553,777 |
| GBP | £481,946 |
| RUB | ₽50,674,982 |
| HOA Fees | $243 |
| Bedrooms | 4 |
| Bathrooms | 3.00 |
| Full Baths | 2 |
| Half Baths | 1 |
| Total Square Footage | 3,168 |
| Living Square Footage | 2,329 |
| Square Footage | Tax Rolls |
| Acres | 0.18 |
| Year Built | 1996 |
| Type | Residential |
| Sub-Type | Single Family Detached |
| Restrictions | None |
| Style | Ranch |
| Unit Floor | 0 |
| Status | Active |
| HOPA | No Hopa |
| Membership Equity | No |
Community Information
| Address | 6380 Bridgeport Lane |
|---|---|
| Area | 5740 |
| Subdivision | WINSTON TRAILS PAR 2 |
| Development | CATALINA |
| City | Lake Worth |
| County | Palm Beach |
| State | FL |
| Zip Code | 33463 |
Amenities
| Amenities | Cafe/Restaurant, Clubhouse, Golf Course, Pickleball, Pool, Tennis |
|---|---|
| Utilities | Cable, 3-Phase Electric, Public Sewer, Public Water |
| Parking | 2+ Spaces, Driveway, Garage - Attached |
| # of Garages | 2 |
| View | Golf |
| Is Waterfront | No |
| Waterfront | None |
| Has Pool | No |
| Pets Allowed | Yes |
| Subdivision Amenities | Cafe/Restaurant, Clubhouse, Golf Course Community, Pickleball, Pool, Community Tennis Courts |
| Security | Gate - Manned |
| Guest House | No |
Interior
| Interior Features | Built-in Shelves, Entry Lvl Lvng Area, Laundry Tub, Pantry, Split Bedroom, Walk-in Closet |
|---|---|
| Appliances | Dishwasher, Disposal, Dryer, Generator Whle House, Microwave, Range - Electric, Refrigerator, Smoke Detector, Washer, Water Heater - Elec |
| Heating | Central |
| Cooling | Ceiling Fan, Central, Electric |
| Fireplace | No |
| # of Stories | 1 |
| Stories | 1.00 |
| Furnished | Unfurnished |
| Master Bedroom | Dual Sinks, Mstr Bdrm - Ground, Separate Shower, Separate Tub |
Exterior
| Exterior Features | Auto Sprinkler, Room for Pool, Screened Patio, Shutters, Solar Panels |
|---|---|
| Lot Description | < 1/4 Acre, Paved Road, Sidewalks |
| Windows | Blinds |
| Roof | Barrel |
| Construction | CBS |
| Front Exposure | Northeast |
School Information
| Middle | Christa Mcauliffe Middle School |
|---|---|
| High | Park Vista Community High School |
Additional Information
| Date Listed | June 16th, 2025 |
|---|---|
| Days on Market | 121 |
| Zoning | RS |
| Foreclosure | No |
| Short Sale | No |
| RE / Bank Owned | No |
| HOA Fees | 243 |
| Parcel ID | 00424503050000640 |
Room Dimensions
| Master Bedroom | 24 x 13 |
|---|---|
| Bedroom 2 | 11 x 10 |
| Bedroom 3 | 10 x 10 |
| Bedroom 4 | 12 x 10 |
| Dining Room | 13 x 12 |
| Living Room | 17 x 15 |
| Kitchen | 24 x 11 |
Listing Details
| Office | LPT Realty, LLC |
|---|---|
| flbrokers@lptrealty.com |

