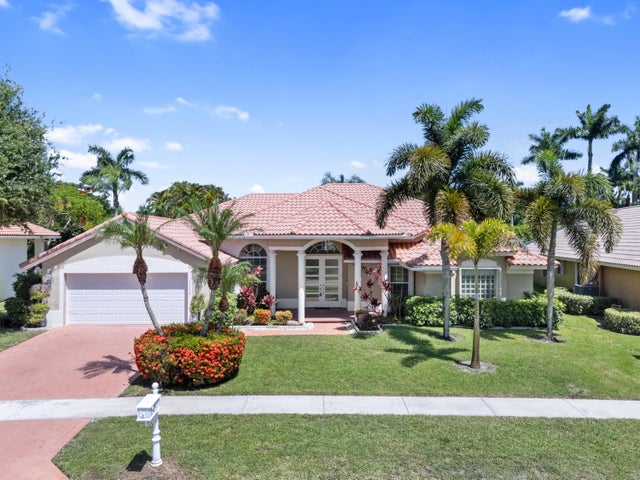About 10648 Maple Chase Drive
Welcome home to this Stunningly Renovated Home with Designer Finishes. It features brand new luxury large 36'' x 36'' tiles throughout the living area, brand new luxury wood flooring for all bedrooms and brand new kitchen. The heart of the home is a gourmet kitchen that's sure to impress, complete with high-end cabinetry, a large island, and sleek quartz countertops--perfect for cooking, entertaining, and everyday living. All new appliances, and fresh interior paint complements the modern design, enhancing the bright, open layout. The updated master bathroom showcase quality finishes and thoughtful design. Large backyard with screened-in pool makes perfect entertainment venue. Close to shops, restaurants, shops and top-rated schools.
Features of 10648 Maple Chase Drive
| MLS® # | RX-11099607 |
|---|---|
| USD | $1,150,000 |
| CAD | $1,614,198 |
| CNY | 元8,188,115 |
| EUR | €987,431 |
| GBP | £857,622 |
| RUB | ₽92,982,675 |
| HOA Fees | $407 |
| Bedrooms | 5 |
| Bathrooms | 3.00 |
| Full Baths | 3 |
| Square Footage | Tax Rolls |
| Acres | 0.23 |
| Year Built | 1993 |
| Type | Residential |
| Sub-Type | Single Family Detached |
| Restrictions | No Lease 1st Year |
| Unit Floor | 0 |
| Status | Sold |
Community Information
| Address | 10648 Maple Chase Drive |
|---|---|
| Area | 4860 |
| Subdivision | Boca Isles North |
| City | Boca Raton |
| County | Palm Beach |
| State | FL |
| Zip Code | 33498 |
Amenities
| Amenities | Exercise Room, Manager on Site, Tennis, Clubhouse, Basketball, Playground |
|---|---|
| Utilities | 3-Phase Electric, Public Sewer, Public Water |
| Parking | Garage - Attached, 2+ Spaces, Driveway |
| # of Garages | 2 |
| View | Pool |
| Is Waterfront | No |
| Waterfront | None |
| Has Pool | Yes |
| Pool | Inground |
| Pets Allowed | Yes |
| Subdivision Amenities | Exercise Room, Manager on Site, Community Tennis Courts, Clubhouse, Basketball, Playground |
| Security | Gate - Manned |
Interior
| Interior Features | Entry Lvl Lvng Area, Pantry, Split Bedroom, Walk-in Closet, Cook Island, French Door |
|---|---|
| Appliances | Dishwasher, Dryer, Microwave, Washer, Water Heater - Elec, Disposal, Wall Oven, Cooktop |
| Heating | Central, Electric |
| Cooling | Central, Electric |
| Fireplace | No |
| # of Stories | 1 |
| Stories | 1.00 |
| Master Bedroom | Bidet, Separate Shower |
Exterior
| Exterior Features | Screened Patio, Auto Sprinkler |
|---|---|
| Lot Description | < 1/4 Acre |
| Windows | Plantation Shutters |
| Roof | S-Tile |
| Construction | CBS, Frame/Stucco |
| Front Exposure | West |
School Information
| Elementary | Sunrise Park Elementary School |
|---|---|
| Middle | Eagles Landing Middle School |
| High | Olympic Heights Community High |
Additional Information
| Date Closed | October 20th, 2025 |
|---|---|
| Date Listed | June 16th, 2025 |
| Days on Market | 126 |
| Zoning | RTS |
| Foreclosure | No |
| Short Sale | No |
| RE / Bank Owned | No |
| HOA Fees | 407.00 |
| Parcel ID | 00414712120010040 |
Listing Details
| Office | Dalton Wade Inc |
|---|

