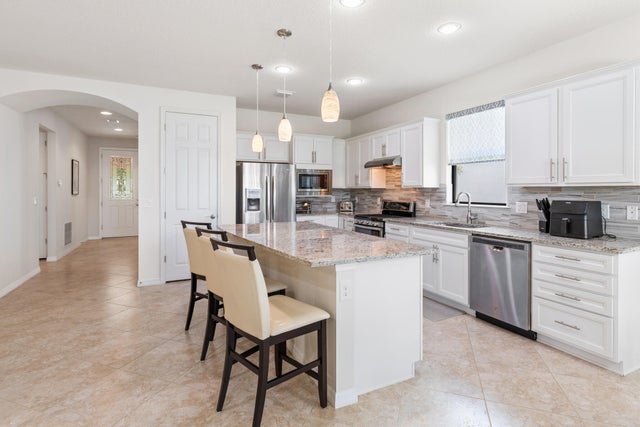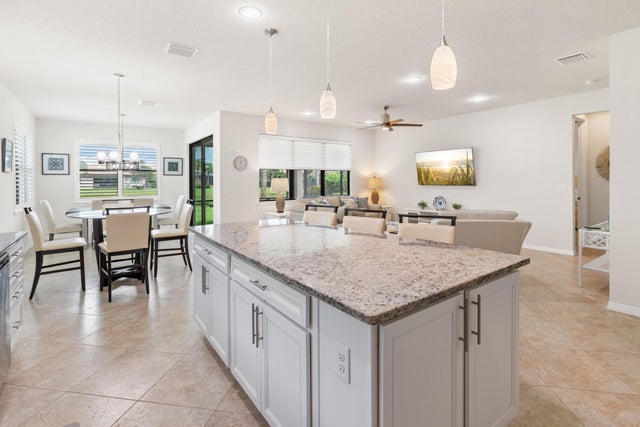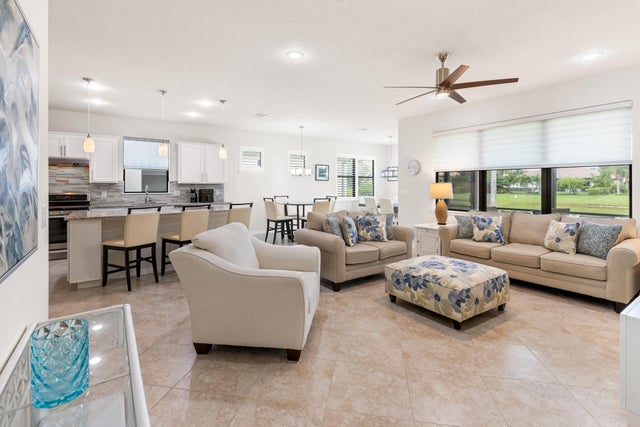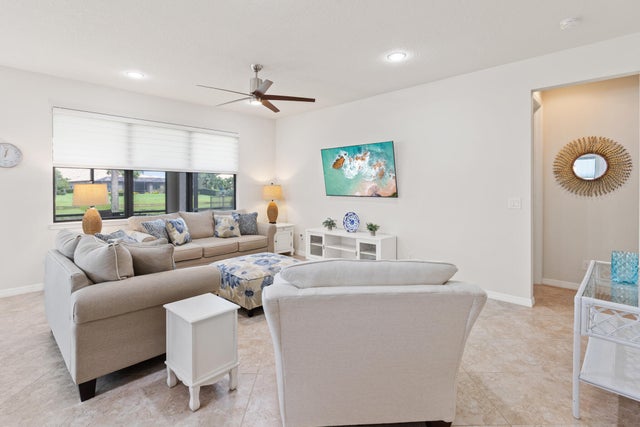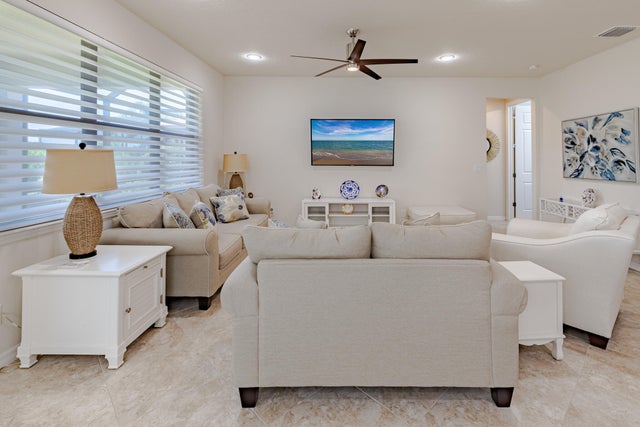About 649 Se Monteiro Drive
**WOW** VERANDA GARDENS Meticulously maintained home offering 2 bedrooms, 2 bathrooms, plus a versatile den/office with French doors. The gourmet kitchen features a large island, GAS range w/hood, SS appliances, stylish backsplash, and designer lighting. The open-concept layout seamlessly connects the kitchen, dining, and living areas. Gorgeous tile flooring throughout. A spacious dining or sunroom leads to the extended screened lanai, where you'll enjoy sparkling lake views. Master suite is a true retreat with spa-like bath with walk-in shower, dual sinks, walk-in closet w/built-in shelving. Additional highlights: laundry room w/storage, 9' ceilings, plantation shutters, remote blinds, 8-ft doors, ceiling fans, smooth-finish walls and IMPACT windows. New A/C and water heaterLocated in the sought-after gated community of Veranda Gardens renowned for its warmth and hospitality. Living in Veranda Gardens means access to fantastic amenities including a Clubhouse, resort-like heated pool, spa, lap pool, cabanas, tennis, pickleball, basketball, bocce ball, fitness center, community room, catering kitchen, barefoot bar, BBQ grills, fire pit, grills, playground, dog park, sidewalks, street lights, lawn maintenance and all with a LOW HOA fee. Conveniently located with easy access to the FL Turnpike, I-95, shopping, dining, golf, baseball and the beach, this home offers the complete package. Schedule your showing today!
Features of 649 Se Monteiro Drive
| MLS® # | RX-11099537 |
|---|---|
| USD | $470,000 |
| CAD | $657,751 |
| CNY | 元3,336,859 |
| EUR | €402,941 |
| GBP | £352,711 |
| RUB | ₽37,599,671 |
| HOA Fees | $334 |
| Bedrooms | 2 |
| Bathrooms | 2.00 |
| Full Baths | 2 |
| Total Square Footage | 2,552 |
| Living Square Footage | 1,815 |
| Square Footage | Tax Rolls |
| Acres | 0.18 |
| Year Built | 2017 |
| Type | Residential |
| Sub-Type | Single Family Detached |
| Restrictions | Comercial Vehicles Prohibited, Lease OK w/Restrict |
| Unit Floor | 0 |
| Status | Active |
| HOPA | No Hopa |
| Membership Equity | No |
Community Information
| Address | 649 Se Monteiro Drive |
|---|---|
| Area | 7220 |
| Subdivision | VERANDA GARDENS |
| Development | Veranda Gardens |
| City | Port Saint Lucie |
| County | St. Lucie |
| State | FL |
| Zip Code | 34984 |
Amenities
| Amenities | Basketball, Bocce Ball, Cabana, Clubhouse, Community Room, Dog Park, Exercise Room, Manager on Site, Pickleball, Playground, Pool, Sidewalks, Spa-Hot Tub, Street Lights, Tennis |
|---|---|
| Utilities | 3-Phase Electric, Gas Natural, Public Sewer, Public Water, Underground |
| Parking | Driveway, Garage - Attached |
| # of Garages | 2 |
| View | Lake |
| Is Waterfront | Yes |
| Waterfront | Lake |
| Has Pool | No |
| Pets Allowed | Yes |
| Subdivision Amenities | Basketball, Bocce Ball, Cabana, Clubhouse, Community Room, Dog Park, Exercise Room, Manager on Site, Pickleball, Playground, Pool, Sidewalks, Spa-Hot Tub, Street Lights, Community Tennis Courts |
| Security | Gate - Unmanned |
Interior
| Interior Features | Closet Cabinets, Foyer, Cook Island, Pantry, Split Bedroom, Walk-in Closet |
|---|---|
| Appliances | Auto Garage Open, Dishwasher, Disposal, Dryer, Microwave, Range - Gas, Washer, Water Heater - Gas |
| Heating | Central, Electric |
| Cooling | Ceiling Fan, Central, Electric |
| Fireplace | No |
| # of Stories | 1 |
| Stories | 1.00 |
| Furnished | Unfurnished |
| Master Bedroom | Dual Sinks, Mstr Bdrm - Ground, Separate Shower |
Exterior
| Exterior Features | Auto Sprinkler, Covered Patio, Room for Pool, Screened Patio, Zoned Sprinkler |
|---|---|
| Lot Description | < 1/4 Acre, Sidewalks |
| Windows | Blinds, Plantation Shutters |
| Roof | Barrel |
| Construction | Block, CBS, Concrete |
| Front Exposure | South |
Additional Information
| Date Listed | June 15th, 2025 |
|---|---|
| Days on Market | 134 |
| Zoning | Residential |
| Foreclosure | No |
| Short Sale | No |
| RE / Bank Owned | No |
| HOA Fees | 334 |
| Parcel ID | 443480100230001 |
Room Dimensions
| Master Bedroom | 14 x 12 |
|---|---|
| Bedroom 2 | 12 x 11 |
| Den | 12 x 10 |
| Living Room | 18 x 13 |
| Kitchen | 16 x 11 |
| Bonus Room | 11 x 10 |
Listing Details
| Office | RE/MAX of Stuart |
|---|---|
| jenniferatkisson@remax.net |

