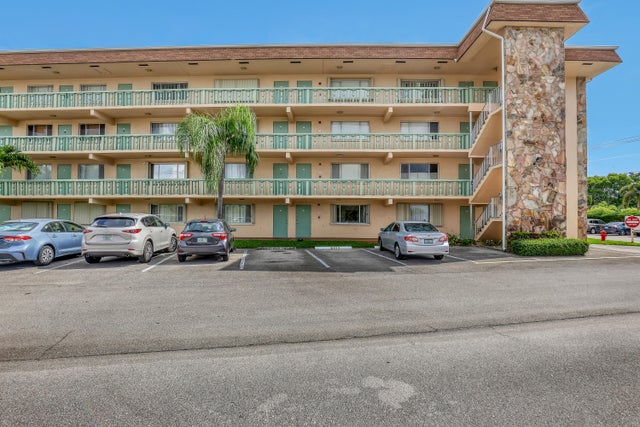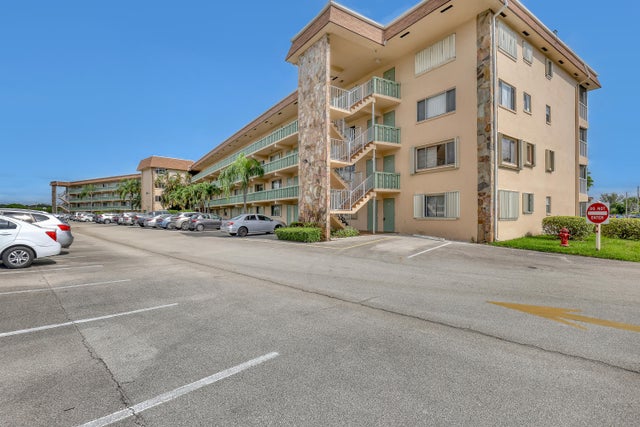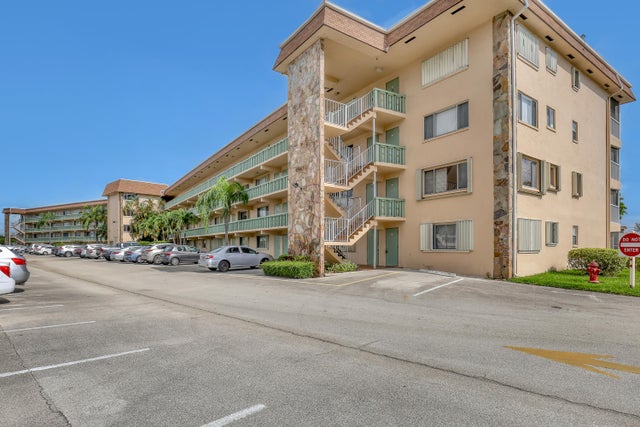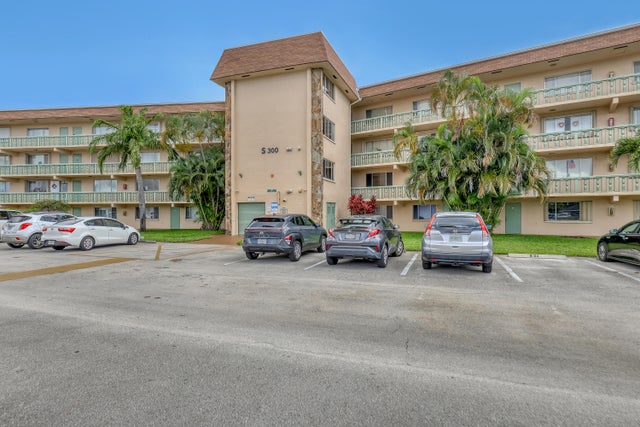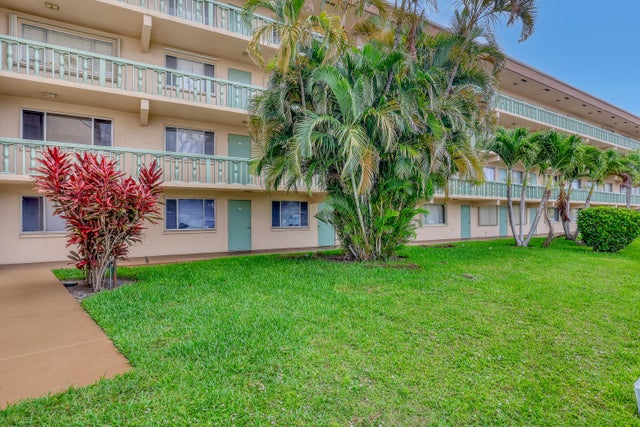About 300 Village Green Circle S #120
Charming 1-Bedroom Retreat in the Heart of Palm Springs! Welcome to this beautifully maintained 1-bed, 1-bath condo in the highly desirable 55 and Up Village Green community. Enjoy bright, open living spaces, a spacious bedroom with ample storage, and serene garden views. This property offers the perfect balance of tranquility and convenience, with access to a sparkling pool, clubhouse, and meticulously landscaped grounds. Ideally located just minutes from shopping, dining, and the beach, it's an ideal choice for both year-round living or a seasonal escape. Don't miss the opportunity to own your own slice of paradise!
Features of 300 Village Green Circle S #120
| MLS® # | RX-11099470 |
|---|---|
| USD | $125,000 |
| CAD | $175,319 |
| CNY | 元890,881 |
| EUR | €107,223 |
| GBP | £93,468 |
| RUB | ₽10,178,475 |
| HOA Fees | $386 |
| Bedrooms | 1 |
| Bathrooms | 2.00 |
| Full Baths | 1 |
| Half Baths | 1 |
| Total Square Footage | 836 |
| Living Square Footage | 764 |
| Square Footage | Tax Rolls |
| Acres | 0.00 |
| Year Built | 1980 |
| Type | Residential |
| Sub-Type | Condo or Coop |
| Style | 4+ Floors |
| Unit Floor | 1 |
| Status | Active |
| HOPA | Yes-Verified |
| Membership Equity | No |
Community Information
| Address | 300 Village Green Circle S #120 |
|---|---|
| Area | 5490 |
| Subdivision | VILLAGE GREEN SUSSEX CONDO |
| Development | Village Green |
| City | Palm Springs |
| County | Palm Beach |
| State | FL |
| Zip Code | 33461 |
Amenities
| Amenities | Billiards, Clubhouse, Common Laundry, Community Room, Elevator, Exercise Room, Game Room, Manager on Site, Pool, Shuffleboard, Street Lights, Trash Chute |
|---|---|
| Utilities | Cable, 3-Phase Electric, Public Sewer, Public Water |
| Parking | Assigned, Guest, Vehicle Restrictions |
| View | Canal, City, Pool |
| Is Waterfront | Yes |
| Waterfront | Interior Canal |
| Has Pool | No |
| Pets Allowed | No |
| Subdivision Amenities | Billiards, Clubhouse, Common Laundry, Community Room, Elevator, Exercise Room, Game Room, Manager on Site, Pool, Shuffleboard, Street Lights, Trash Chute |
| Security | None |
| Guest House | No |
Interior
| Interior Features | Entry Lvl Lvng Area, Walk-in Closet |
|---|---|
| Appliances | Dishwasher, Microwave, Range - Electric, Refrigerator, Water Heater - Elec |
| Heating | Central |
| Cooling | Ceiling Fan, Central |
| Fireplace | No |
| # of Stories | 4 |
| Stories | 4.00 |
| Furnished | Unfurnished |
| Master Bedroom | Separate Shower |
Exterior
| Exterior Features | Screened Patio |
|---|---|
| Lot Description | West of US-1 |
| Windows | Verticals |
| Construction | CBS |
| Front Exposure | North |
Additional Information
| Date Listed | June 14th, 2025 |
|---|---|
| Days on Market | 126 |
| Zoning | RM(cit |
| Foreclosure | No |
| Short Sale | No |
| RE / Bank Owned | No |
| HOA Fees | 386 |
| Parcel ID | 70424413350001200 |
Room Dimensions
| Master Bedroom | 15 x 11 |
|---|---|
| Living Room | 18 x 13 |
| Kitchen | 8 x 8 |
Listing Details
| Office | Partnership Realty Inc. |
|---|---|
| alvarezbroker@gmail.com |

