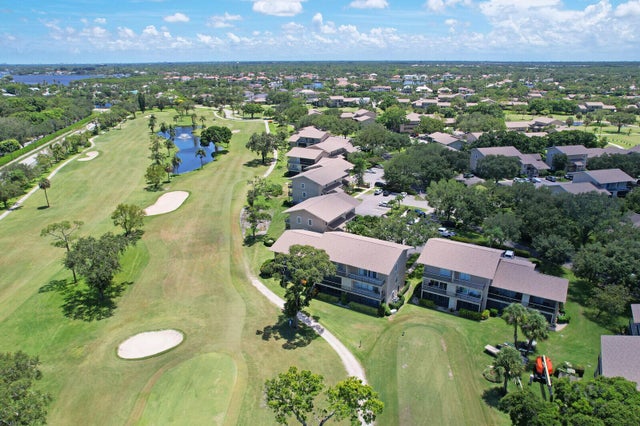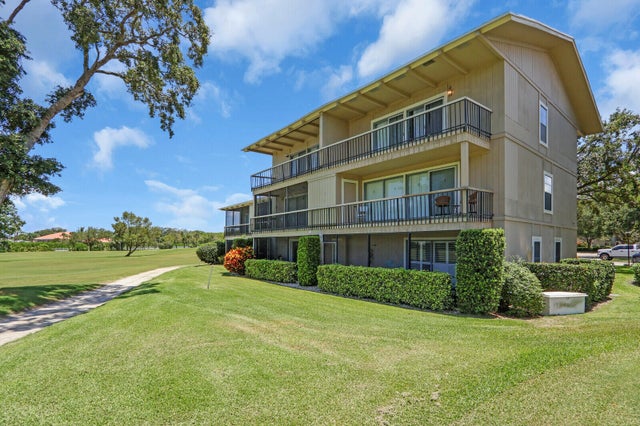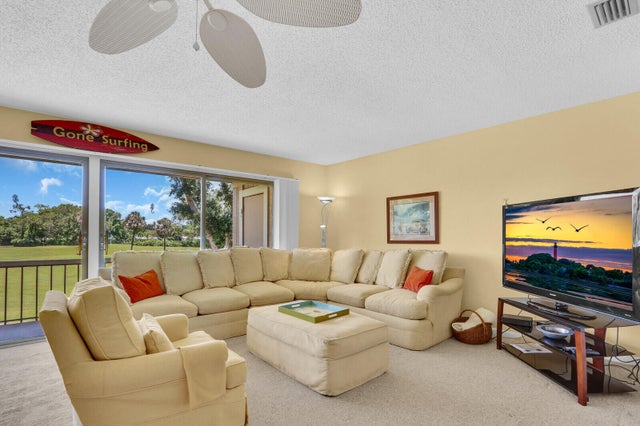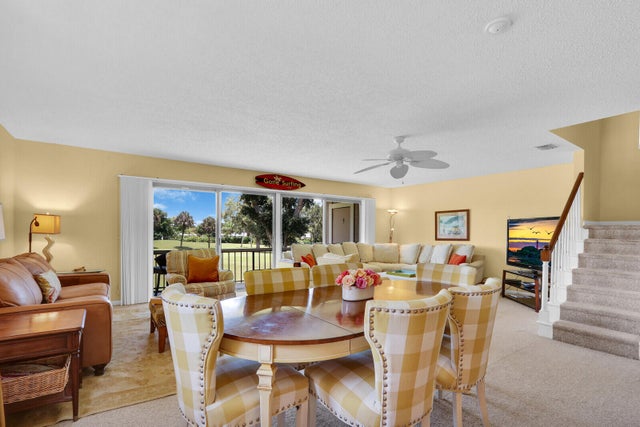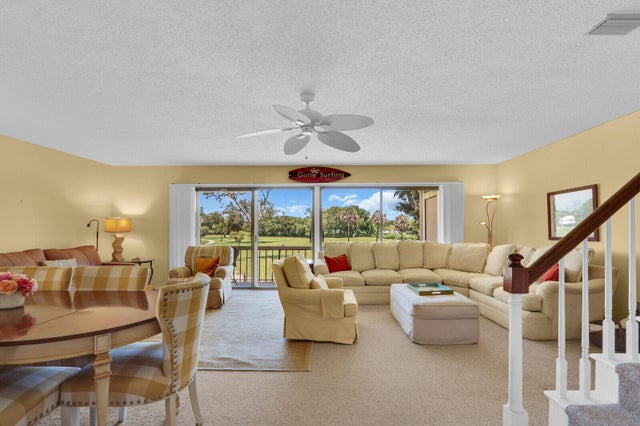About 18429 Se Wood Haven Lane #g
3BR/2.5BA end-unit townhome in Tequesta's hidden gem--Riverbend Country Club! Enjoy golf course views from dual balconies and a spacious great room. Features include an updated open kitchen with quality cabinetry, full-size W/D, and a large master suite with double closets and en-suite bath. Fully furnished and move-in ready. Riverbend offers a Fazio 18-hole course, Har-Tru tennis, pickleball, 2 pools on the Loxahatchee River, and year-round social events--all for just $680/quarter, no equity required. Gated, all-ages, pet-free community near beaches, dining, and PBIA.
Features of 18429 Se Wood Haven Lane #g
| MLS® # | RX-11099466 |
|---|---|
| USD | $279,000 |
| CAD | $392,729 |
| CNY | 元1,992,200 |
| EUR | €241,482 |
| GBP | £210,335 |
| RUB | ₽22,322,427 |
| HOA Fees | $1,156 |
| Bedrooms | 3 |
| Bathrooms | 3.00 |
| Full Baths | 2 |
| Half Baths | 1 |
| Total Square Footage | 1,625 |
| Living Square Footage | 1,625 |
| Square Footage | Tax Rolls |
| Acres | 0.00 |
| Year Built | 1975 |
| Type | Residential |
| Sub-Type | Townhouse / Villa / Row |
| Restrictions | Lease OK |
| Style | < 4 Floors, Townhouse |
| Unit Floor | 2 |
| Status | Active Under Contract |
| HOPA | No Hopa |
| Membership Equity | No |
Community Information
| Address | 18429 Se Wood Haven Lane #g |
|---|---|
| Area | 5060 |
| Subdivision | RIVERBEND CONDO |
| Development | Riverbend |
| City | Jupiter |
| County | Martin |
| State | FL |
| Zip Code | 33469 |
Amenities
| Amenities | Clubhouse, Golf Course, Library, Manager on Site, Pickleball, Pool, Putting Green, Tennis |
|---|---|
| Utilities | Cable, 3-Phase Electric, Public Sewer, Public Water |
| Parking | Assigned, Guest |
| View | Golf |
| Is Waterfront | No |
| Waterfront | None |
| Has Pool | No |
| Pets Allowed | Restricted |
| Unit | Corner, On Golf Course, Multi-Level |
| Subdivision Amenities | Clubhouse, Golf Course Community, Library, Manager on Site, Pickleball, Pool, Putting Green, Community Tennis Courts |
| Security | Gate - Manned |
Interior
| Interior Features | Upstairs Living Area |
|---|---|
| Appliances | Dishwasher, Disposal, Dryer, Microwave, Range - Electric, Refrigerator, Washer, Water Heater - Elec |
| Heating | Central, Electric |
| Cooling | Central, Electric |
| Fireplace | No |
| # of Stories | 2 |
| Stories | 2.00 |
| Furnished | Furnished, Turnkey |
| Master Bedroom | Combo Tub/Shower |
Exterior
| Exterior Features | Covered Balcony, Open Balcony |
|---|---|
| Windows | Drapes, Sliding |
| Construction | Frame |
| Front Exposure | North |
School Information
| Elementary | Hobe Sound Elementary School |
|---|---|
| Middle | Murray Middle School |
| High | South Fork High School |
Additional Information
| Date Listed | June 14th, 2025 |
|---|---|
| Days on Market | 122 |
| Zoning | RES |
| Foreclosure | No |
| Short Sale | No |
| RE / Bank Owned | No |
| HOA Fees | 1156.43 |
| Parcel ID | 224042011019000704 |
Room Dimensions
| Master Bedroom | 14 x 13 |
|---|---|
| Bedroom 2 | 13 x 13 |
| Bedroom 3 | 13 x 11 |
| Living Room | 25 x 20 |
| Kitchen | 12 x 9 |
Listing Details
| Office | Lighthouse Realty Group, Inc |
|---|---|
| kevin@selljupiterrealestate.com |

