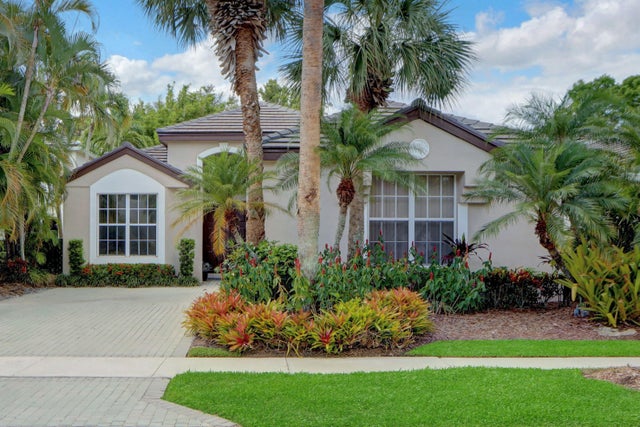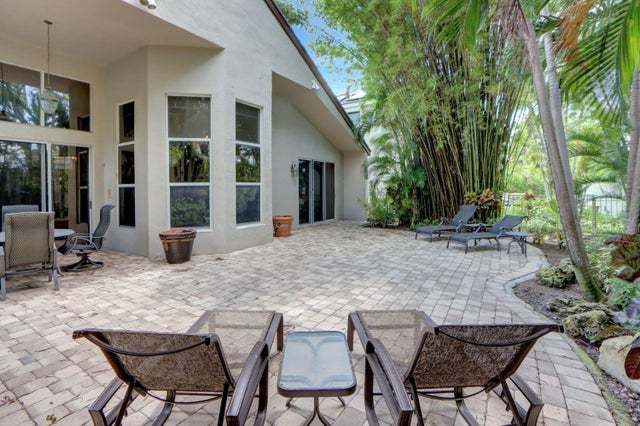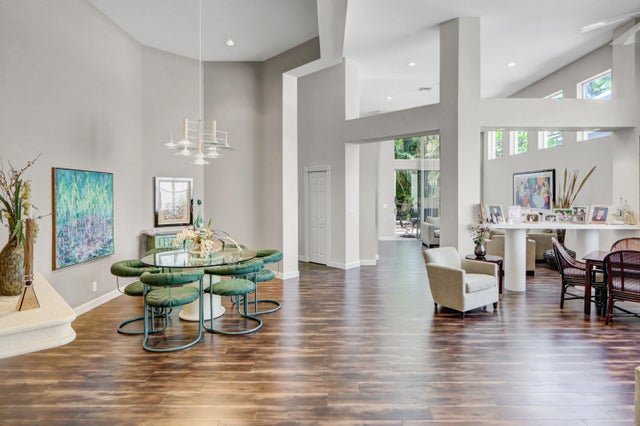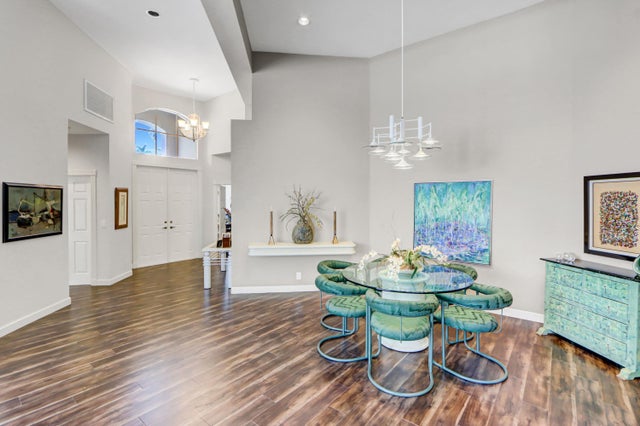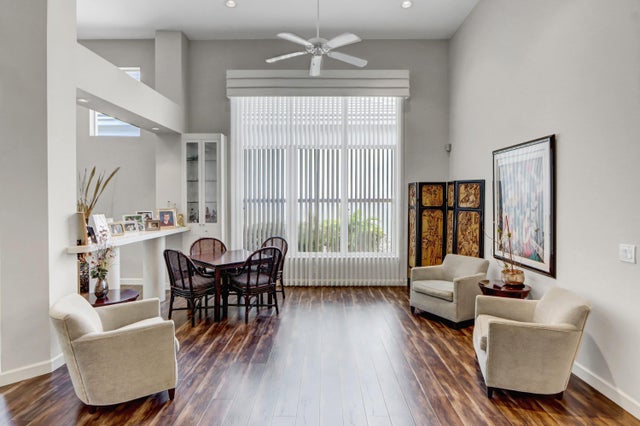About 3346 Nw 53rd Circle
PRICE JUST REDUCED TO SELL NOW! This special one-story 3 Bedroom/ 3 Bath home is neutral, well-maintained and tastefully appointed. It is open & spacious offering volume ceilings; wood-grain porcelain tile floors in the living areas & neutral carpeting in the bedrooms; flat wall finish. The inviting kitchen features white high-gloss cabinetry, granite countertops, tile backsplash, stainless steel appliances and a cozy breakfast nook. The Primary Suite has a large walk-in closet; Bedroom 2 has a built-in desk and shelves, and each bedroom has an en-suite bath. The rear private patio features newer pavers and tropical landscape design. There is also the possibility of a gas connection available for natural gas. Roof - 2021.
Features of 3346 Nw 53rd Circle
| MLS® # | RX-11099455 |
|---|---|
| USD | $875,000 |
| CAD | $1,227,231 |
| CNY | 元6,236,169 |
| EUR | €750,397 |
| GBP | £651,672 |
| RUB | ₽70,930,125 |
| HOA Fees | $1,047 |
| Bedrooms | 3 |
| Bathrooms | 3.00 |
| Full Baths | 3 |
| Total Square Footage | 2,986 |
| Living Square Footage | 2,349 |
| Square Footage | Tax Rolls |
| Acres | 0.00 |
| Year Built | 1995 |
| Type | Residential |
| Sub-Type | Single Family Detached |
| Restrictions | Buyer Approval, Comercial Vehicles Prohibited, No Lease First 2 Years, No RV, No Truck |
| Style | < 4 Floors |
| Unit Floor | 0 |
| Status | Active |
| HOPA | No Hopa |
| Membership Equity | Yes |
Community Information
| Address | 3346 Nw 53rd Circle |
|---|---|
| Area | 4660 |
| Subdivision | Stratford Green |
| Development | Woodfield Country Club |
| City | Boca Raton |
| County | Palm Beach |
| State | FL |
| Zip Code | 33496 |
Amenities
| Amenities | Basketball, Bike - Jog, Clubhouse, Exercise Room, Game Room, Golf Course, Library, Pickleball, Pool, Sauna, Sidewalks, Tennis, Whirlpool |
|---|---|
| Utilities | Cable, 3-Phase Electric, Public Sewer, Public Water |
| Parking | Driveway, Garage - Attached |
| # of Garages | 2 |
| View | Garden |
| Is Waterfront | No |
| Waterfront | None |
| Has Pool | No |
| Pets Allowed | Yes |
| Subdivision Amenities | Basketball, Bike - Jog, Clubhouse, Exercise Room, Game Room, Golf Course Community, Library, Pickleball, Pool, Sauna, Sidewalks, Community Tennis Courts, Whirlpool |
| Security | Gate - Manned, Security Patrol, Security Sys-Owned |
Interior
| Interior Features | Built-in Shelves, Pantry, Split Bedroom, Volume Ceiling, Walk-in Closet |
|---|---|
| Appliances | Auto Garage Open, Dishwasher, Disposal, Dryer, Ice Maker, Microwave, Range - Electric, Refrigerator, Smoke Detector, Washer, Water Heater - Elec |
| Heating | Central, Electric |
| Cooling | Ceiling Fan, Central, Electric |
| Fireplace | No |
| # of Stories | 1 |
| Stories | 1.00 |
| Furnished | Furniture Negotiable, Unfurnished |
| Master Bedroom | Dual Sinks, Separate Shower |
Exterior
| Exterior Features | Auto Sprinkler, Covered Patio, Fence, Open Patio, Zoned Sprinkler |
|---|---|
| Lot Description | < 1/4 Acre |
| Windows | Sliding, Verticals |
| Roof | Concrete Tile |
| Construction | CBS |
| Front Exposure | North |
School Information
| Elementary | Calusa Elementary School |
|---|---|
| Middle | Omni Middle School |
| High | Spanish River Community High School |
Additional Information
| Date Listed | June 14th, 2025 |
|---|---|
| Days on Market | 126 |
| Zoning | Res |
| Foreclosure | No |
| Short Sale | No |
| RE / Bank Owned | No |
| HOA Fees | 1046.67 |
| Parcel ID | 06424703050000220 |
Room Dimensions
| Master Bedroom | 17 x 13 |
|---|---|
| Bedroom 2 | 13 x 12 |
| Bedroom 3 | 13 x 11 |
| Dining Room | 14 x 11 |
| Family Room | 19 x 15 |
| Living Room | 16 x 15 |
| Kitchen | 14 x 11 |
Listing Details
| Office | Lang Realty/ BR |
|---|---|
| regionalmanagement@langrealty.com |

