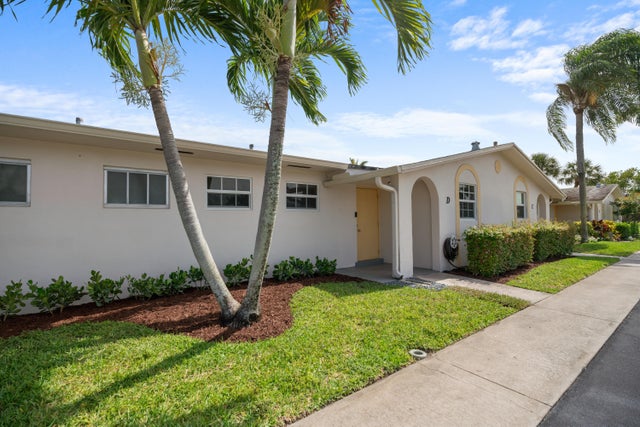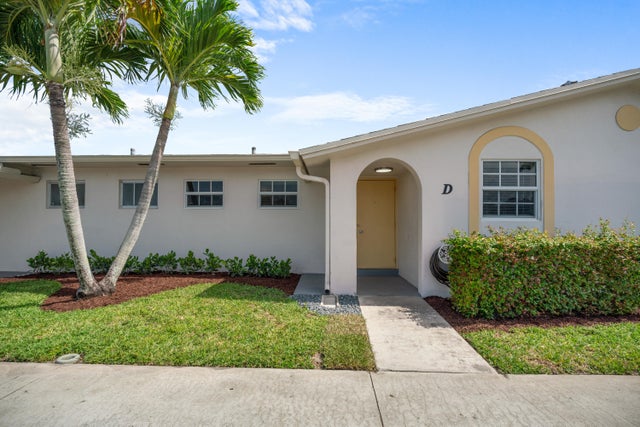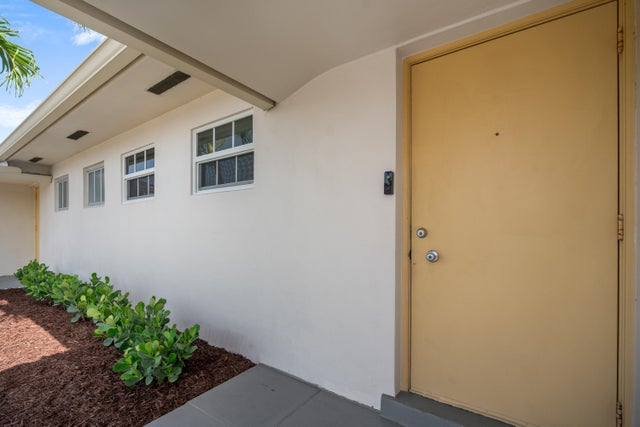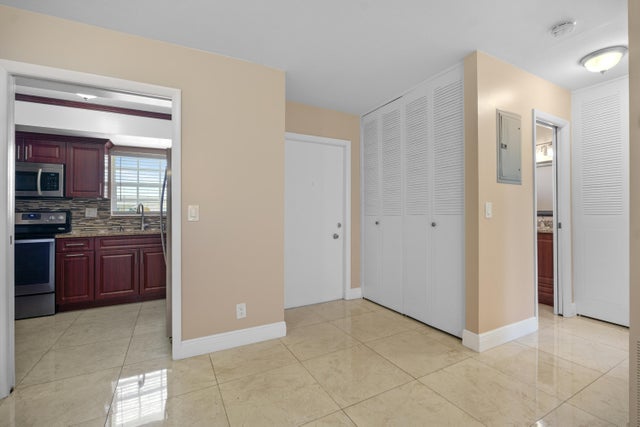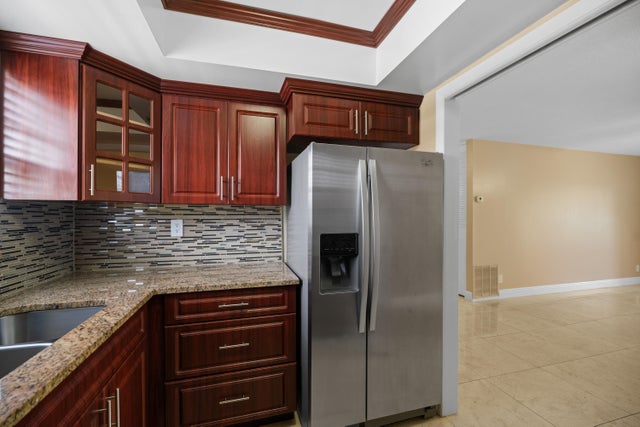About 2680 Emory D Drive E ##d
Beautifully updated villa, move in ready with Newer A/C newer kitchen and fresh paint.
Features of 2680 Emory D Drive E ##d
| MLS® # | RX-11099395 |
|---|---|
| USD | $129,000 |
| CAD | $180,904 |
| CNY | 元918,790 |
| EUR | €111,084 |
| GBP | £96,867 |
| RUB | ₽10,426,606 |
| HOA Fees | $335 |
| Bedrooms | 1 |
| Bathrooms | 2.00 |
| Full Baths | 1 |
| Half Baths | 1 |
| Total Square Footage | 746 |
| Living Square Footage | 662 |
| Square Footage | Tax Rolls |
| Acres | 0.00 |
| Year Built | 1973 |
| Type | Residential |
| Sub-Type | Townhouse / Villa / Row |
| Style | Villa |
| Unit Floor | 0 |
| Status | Pending |
| HOPA | Yes-Verified |
| Membership Equity | No |
Community Information
| Address | 2680 Emory D Drive E ##d |
|---|---|
| Area | 5720 |
| Subdivision | Cresthaven Emory Villas |
| City | West Palm Beach |
| County | Palm Beach |
| State | FL |
| Zip Code | 33415 |
Amenities
| Amenities | Bike - Jog, Billiards, Business Center, Clubhouse, Common Laundry, Community Room, Courtesy Bus, Exercise Room, Library, Sauna, Shuffleboard, Sidewalks |
|---|---|
| Utilities | Cable, 3-Phase Electric, Public Sewer, Public Water |
| Is Waterfront | No |
| Waterfront | None |
| Has Pool | No |
| Pets Allowed | No |
| Subdivision Amenities | Bike - Jog, Billiards, Business Center, Clubhouse, Common Laundry, Community Room, Courtesy Bus, Exercise Room, Library, Sauna, Shuffleboard, Sidewalks |
Interior
| Interior Features | Entry Lvl Lvng Area |
|---|---|
| Appliances | Microwave, Range - Electric, Refrigerator |
| Heating | Central, Electric |
| Cooling | Central, Electric |
| Fireplace | No |
| # of Stories | 1 |
| Stories | 1.00 |
| Furnished | Unfurnished |
| Master Bedroom | Mstr Bdrm - Ground |
Exterior
| Roof | Comp Shingle |
|---|---|
| Construction | CBS |
| Front Exposure | North |
Additional Information
| Date Listed | June 14th, 2025 |
|---|---|
| Days on Market | 132 |
| Zoning | RH |
| Foreclosure | No |
| Short Sale | No |
| RE / Bank Owned | No |
| HOA Fees | 335 |
| Parcel ID | 00424414400010040 |
Room Dimensions
| Master Bedroom | 14 x 16 |
|---|---|
| Living Room | 16 x 14 |
| Kitchen | 8 x 8 |
Listing Details
| Office | Premier Brokers International |
|---|---|
| support@premierbrokersinternational.com |

