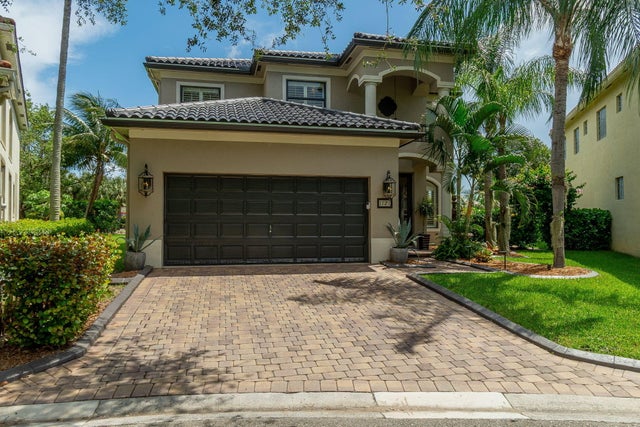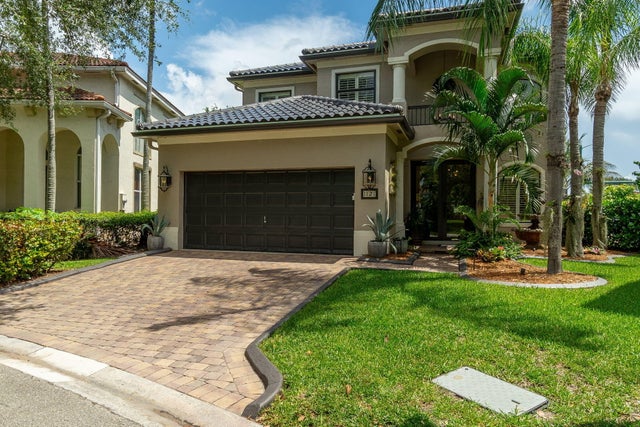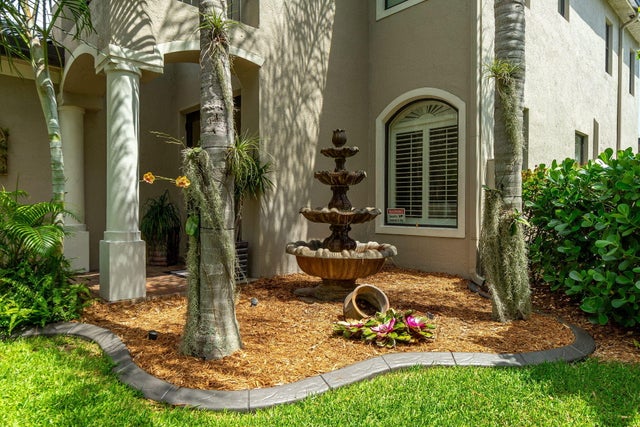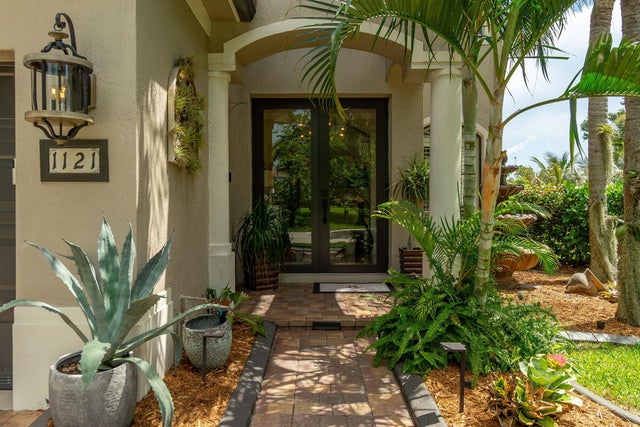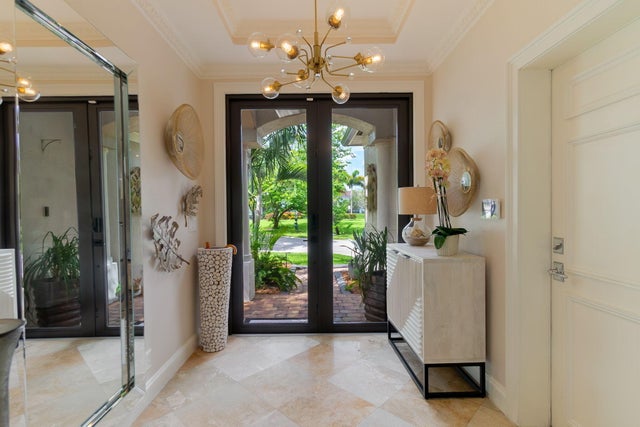About 1121 Center Stone Lane
WOW The Perfect House ! Completely updated, bright 4 beds, 3 baths. NEW roof, NEW impact windows and doors, AC 2022, updated master chef kitchen with luxury appliances, updated bathrooms, updated laundry, wood floors all through upstairs, marble floors throughout the downstairs. The backyard is an absolute OASIS with a swimming pool, grotto with waterfall, led waterbowls and a ledge with chairs to sit in the pool while sipping cocktails or in the grotto watching the sunset. Tiki Bar, complete outdoor kitchen with grill, smoker and griddle. Outdoor dining and lounge area with TV. Luxury teak outdoor shower all enclosed in a 2000 sq ft enclosure. Man guarded community centrally located 5 minutes to the beach, the outlets, shopping, restaurants and PBI. The perfect place to call HOME!
Features of 1121 Center Stone Lane
| MLS® # | RX-11099385 |
|---|---|
| USD | $799,000 |
| CAD | $1,121,269 |
| CNY | 元5,693,514 |
| EUR | €683,513 |
| GBP | £594,706 |
| RUB | ₽64,873,527 |
| HOA Fees | $257 |
| Bedrooms | 4 |
| Bathrooms | 4.00 |
| Full Baths | 3 |
| Half Baths | 1 |
| Total Square Footage | 3,366 |
| Living Square Footage | 2,642 |
| Square Footage | Tax Rolls |
| Acres | 0.21 |
| Year Built | 2005 |
| Type | Residential |
| Sub-Type | Single Family Detached |
| Restrictions | Buyer Approval, Interview Required, Lease OK, Tenant Approval |
| Style | Contemporary, Mediterranean |
| Unit Floor | 0 |
| Status | Active Under Contract |
| HOPA | No Hopa |
| Membership Equity | No |
Community Information
| Address | 1121 Center Stone Lane |
|---|---|
| Area | 5280 |
| Subdivision | THOUSAND OAKS |
| Development | Thousand Oaks |
| City | Riviera Beach |
| County | Palm Beach |
| State | FL |
| Zip Code | 33404 |
Amenities
| Amenities | Clubhouse, Exercise Room, Manager on Site, Pool, Street Lights, Tennis, Basketball, Picnic Area, Workshop, Internet Included, Playground |
|---|---|
| Utilities | Cable, 3-Phase Electric, Public Sewer, Public Water, Gas Bottle |
| Parking | 2+ Spaces, Driveway, Garage - Attached |
| # of Garages | 2 |
| View | Garden |
| Is Waterfront | No |
| Waterfront | None |
| Has Pool | Yes |
| Pool | Inground, Freeform, Screened, Heated, Equipment Included, Auto Chlorinator, Concrete, Salt Water |
| Pets Allowed | Restricted |
| Subdivision Amenities | Clubhouse, Exercise Room, Manager on Site, Pool, Street Lights, Community Tennis Courts, Basketball, Picnic Area, Workshop, Internet Included, Playground |
| Security | Gate - Manned, Security Patrol |
| Guest House | No |
Interior
| Interior Features | Foyer, Cook Island, Walk-in Closet, Closet Cabinets, Laundry Tub, Entry Lvl Lvng Area |
|---|---|
| Appliances | Auto Garage Open, Dishwasher, Dryer, Microwave, Range - Gas, Refrigerator, Smoke Detector, Washer, Water Heater - Elec |
| Heating | Central Individual, Electric |
| Cooling | Central Individual, Electric |
| Fireplace | No |
| # of Stories | 2 |
| Stories | 2.00 |
| Furnished | Unfurnished |
| Master Bedroom | Dual Sinks, Separate Shower, Separate Tub, Mstr Bdrm - Upstairs |
Exterior
| Exterior Features | Auto Sprinkler, Covered Patio, Fruit Tree(s), Screened Patio, Built-in Grill, Outdoor Shower, Custom Lighting, Summer Kitchen |
|---|---|
| Lot Description | < 1/4 Acre |
| Windows | Plantation Shutters, Impact Glass |
| Roof | Barrel |
| Construction | CBS, Frame/Stucco |
| Front Exposure | Southwest |
School Information
| Elementary | Washington Elementary Magnet School |
|---|---|
| Middle | John F. Kennedy Middle School |
| High | Palm Beach Central High School |
Additional Information
| Date Listed | June 14th, 2025 |
|---|---|
| Days on Market | 124 |
| Zoning | R-PUD( |
| Foreclosure | No |
| Short Sale | No |
| RE / Bank Owned | No |
| HOA Fees | 257 |
| Parcel ID | 56434230290012190 |
Room Dimensions
| Master Bedroom | 14 x 19.5 |
|---|---|
| Bedroom 2 | 11 x 14 |
| Bedroom 3 | 10.5 x 12 |
| Bedroom 4 | 11.5 x 12.5 |
| Dining Room | 10.5 x 17 |
| Family Room | 13 x 14 |
| Living Room | 13 x 17 |
| Kitchen | 11 x 18 |
Listing Details
| Office | KW Reserve Palm Beach |
|---|---|
| sharongunther@kw.com |

