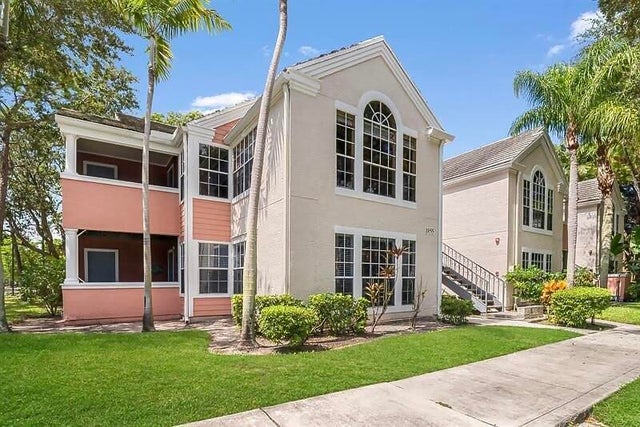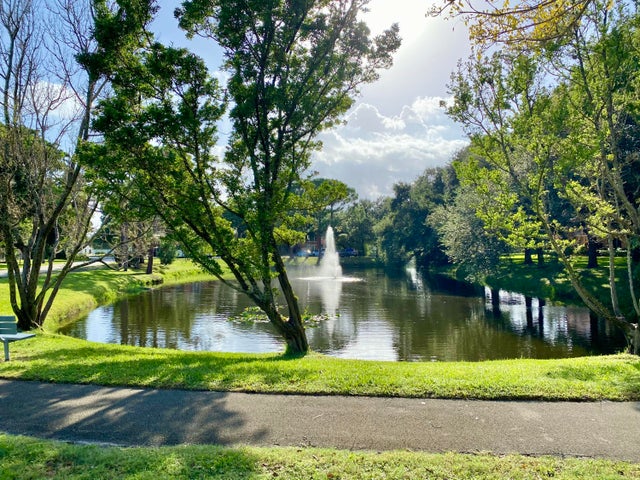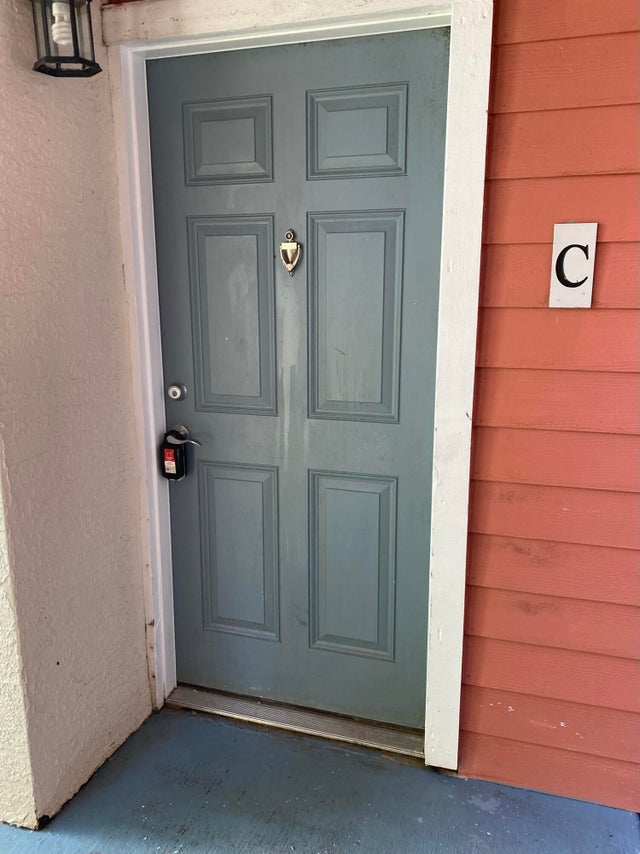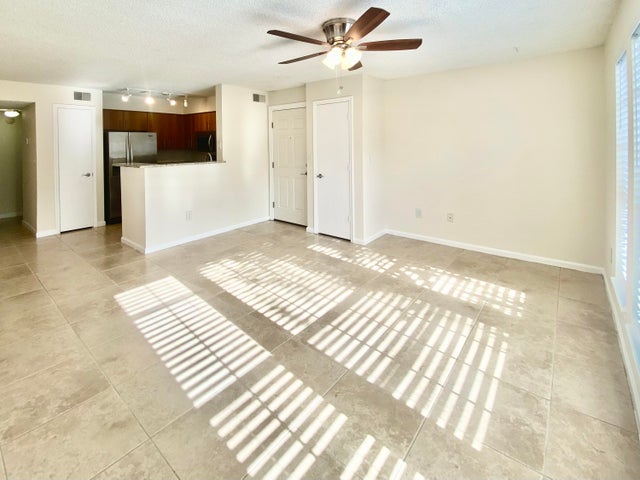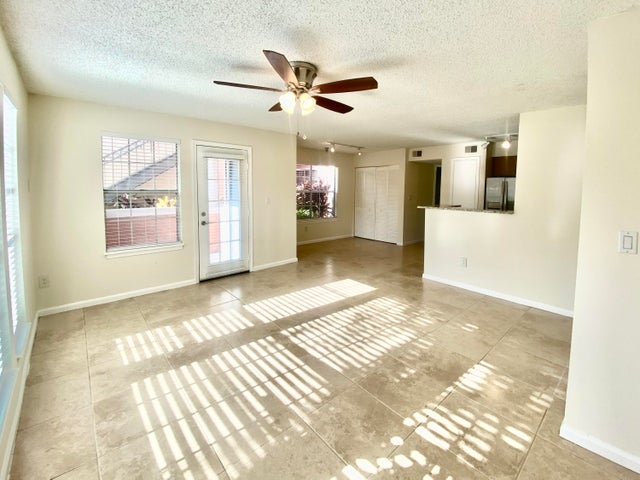About 1055 Crystal Way #c
Great first floor 2 bed/2 bath condo with partial lake view in gated East Delray community. Unit features an updated kitchen with granite counter tops and new stainless steel appliance package. 20X20 tile throughout the living area, renovated primary bathroom, vinyl plank flooring in both bedrooms, covered patio with storage closet and a new washer and dryer in the unit. Bahia Delray amenities include a pool, hot tub, clubhouse w/ on-site management, gym and tennis courts. Prime location situated 2 minutes east of 1-95 and 5 minutes to the beach, Atlantic Ave and shopping like Whole Foods, Target, and more! Perfect for an investor,, unit is currently rented through 7/31/26.
Features of 1055 Crystal Way #c
| MLS® # | RX-11099354 |
|---|---|
| USD | $274,900 |
| CAD | $385,778 |
| CNY | 元1,958,882 |
| EUR | €235,166 |
| GBP | £204,612 |
| RUB | ₽22,320,066 |
| HOA Fees | $669 |
| Bedrooms | 2 |
| Bathrooms | 2.00 |
| Full Baths | 2 |
| Total Square Footage | 1,049 |
| Living Square Footage | 978 |
| Square Footage | Developer |
| Acres | 0.00 |
| Year Built | 1989 |
| Type | Residential |
| Sub-Type | Condo or Coop |
| Restrictions | Buyer Approval, Comercial Vehicles Prohibited, Interview Required, Lease OK w/Restrict, Maximum # Vehicles, No RV, Tenant Approval |
| Unit Floor | 1 |
| Status | Active |
| HOPA | No Hopa |
| Membership Equity | No |
Community Information
| Address | 1055 Crystal Way #c |
|---|---|
| Area | 4480 |
| Subdivision | BAHIA AT DELRAY CONDO |
| Development | Bahia Delray |
| City | Delray Beach |
| County | Palm Beach |
| State | FL |
| Zip Code | 33444 |
Amenities
| Amenities | Billiards, Clubhouse, Exercise Room, Manager on Site, Picnic Area, Pool, Sidewalks, Spa-Hot Tub, Street Lights, Tennis |
|---|---|
| Utilities | Cable, 3-Phase Electric, Public Sewer, Public Water, Underground |
| Parking | Assigned, Guest, Vehicle Restrictions |
| View | Pond, Lake, Other |
| Is Waterfront | Yes |
| Waterfront | Lake, Pond |
| Has Pool | No |
| Pets Allowed | Restricted |
| Unit | Garden Apartment |
| Subdivision Amenities | Billiards, Clubhouse, Exercise Room, Manager on Site, Picnic Area, Pool, Sidewalks, Spa-Hot Tub, Street Lights, Community Tennis Courts |
| Security | Gate - Unmanned |
Interior
| Interior Features | Built-in Shelves, Entry Lvl Lvng Area, Walk-in Closet |
|---|---|
| Appliances | Dishwasher, Dryer, Freezer, Microwave, Range - Electric, Refrigerator, Smoke Detector, Washer, Water Heater - Elec |
| Heating | Central, Electric |
| Cooling | Central, Electric |
| Fireplace | No |
| # of Stories | 1 |
| Stories | 1.00 |
| Furnished | Unfurnished |
| Master Bedroom | Combo Tub/Shower, Mstr Bdrm - Ground, 2 Master Suites |
Exterior
| Exterior Features | Auto Sprinkler, Covered Patio, Tennis Court |
|---|---|
| Construction | Frame, Frame/Stucco |
| Front Exposure | West |
School Information
| Elementary | Pine Grove Elementary School |
|---|---|
| Middle | Carver Middle School |
| High | Boca Raton Community High School |
Additional Information
| Date Listed | June 14th, 2025 |
|---|---|
| Days on Market | 125 |
| Zoning | SAD(ci |
| Foreclosure | No |
| Short Sale | No |
| RE / Bank Owned | No |
| HOA Fees | 669.05 |
| Parcel ID | 12434629450060030 |
Room Dimensions
| Master Bedroom | 15 x 11 |
|---|---|
| Living Room | 16.2 x 16 |
| Kitchen | 8 x 9 |
Listing Details
| Office | Intracoastal Realty Group, Inc |
|---|---|
| rottosdg@gmail.com |

