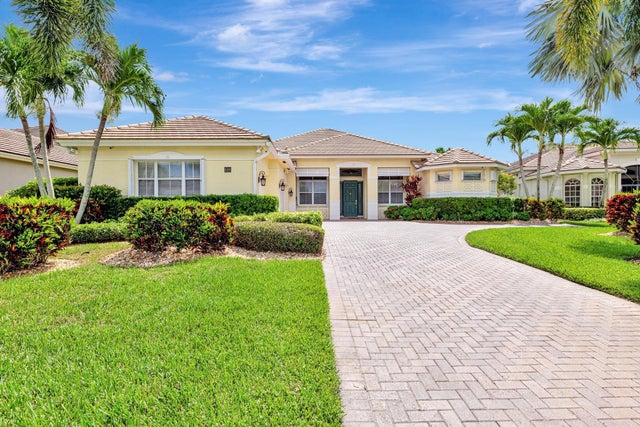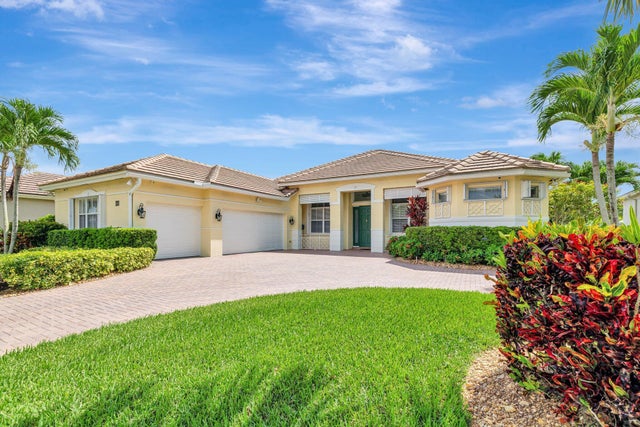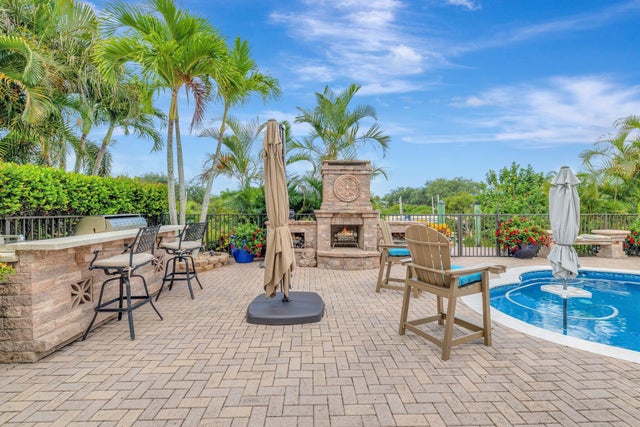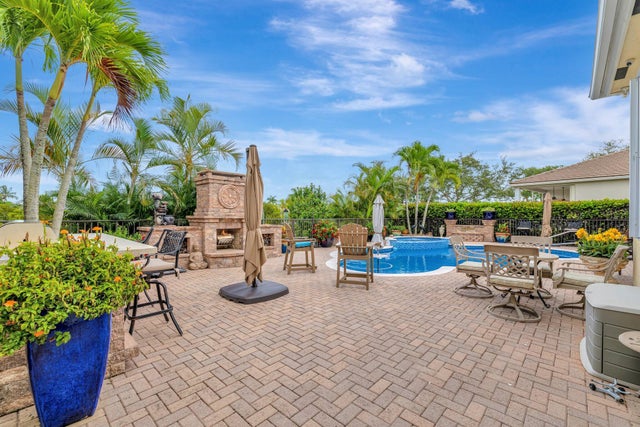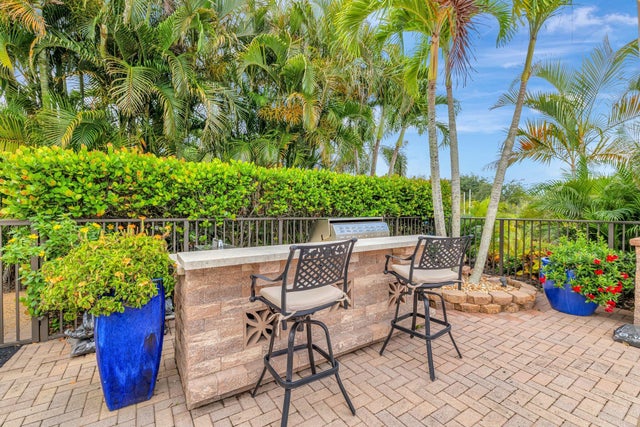About 699 Sw River Bend Circle
Home in Lost River PlantationBoater's paradise! Located in the exclusive gated community of Lost River Plantation, this stunning estate offers direct ocean access with no fixed bridges, a private dock with lift, and access to a private marina. Built in 2005, this spacious 4BD + den, 3BA home includes a 3-car garage, soaring ceilings, and separate living/family rooms.Enjoy true Florida living with a private pool, spa, and outdoor kitchen. Inside, the home features new bedroom flooring, a chef's kitchen with granite countertops, island, stainless steel appliances, and wood cabinetry. The master suite includes dual closets, an oversized bath with soaking tub, shower, and dual sinks.Community amenities include a clubhouse, fitness center, and marina.
Features of 699 Sw River Bend Circle
| MLS® # | RX-11099324 |
|---|---|
| USD | $1,325,000 |
| CAD | $1,859,956 |
| CNY | 元9,450,033 |
| EUR | €1,145,350 |
| GBP | £993,694 |
| RUB | ₽107,521,895 |
| HOA Fees | $230 |
| Bedrooms | 4 |
| Bathrooms | 3.00 |
| Full Baths | 3 |
| Total Square Footage | 3,860 |
| Living Square Footage | 2,818 |
| Square Footage | Tax Rolls |
| Acres | 0.32 |
| Year Built | 2005 |
| Type | Residential |
| Sub-Type | Single Family Detached |
| Restrictions | Buyer Approval, Comercial Vehicles Prohibited, Other, Tenant Approval |
| Unit Floor | 0 |
| Status | Active |
| HOPA | No Hopa |
| Membership Equity | No |
Community Information
| Address | 699 Sw River Bend Circle |
|---|---|
| Area | 7 - Stuart - South of Indian St |
| Subdivision | LOST RIVER BEND |
| City | Stuart |
| County | Martin |
| State | FL |
| Zip Code | 34997 |
Amenities
| Amenities | Boating, Exercise Room, Game Room, Sidewalks, Street Lights, Beach Club Available |
|---|---|
| Utilities | Cable, 3-Phase Electric, Public Sewer |
| Parking | Driveway, Garage - Attached |
| # of Garages | 3 |
| View | Canal, Pool |
| Is Waterfront | Yes |
| Waterfront | Canal Width 1 - 80, Marina, Ocean Access |
| Has Pool | Yes |
| Pool | Inground, Spa |
| Boat Services | Lift, Marina, Private Dock, Up to 30 Ft Boat |
| Pets Allowed | Yes |
| Subdivision Amenities | Boating, Exercise Room, Game Room, Sidewalks, Street Lights, Beach Club Available |
| Security | Gate - Unmanned |
Interior
| Interior Features | Ctdrl/Vault Ceilings, Entry Lvl Lvng Area, Foyer, French Door, Cook Island, Laundry Tub, Pantry, Roman Tub, Split Bedroom, Walk-in Closet, Fire Sprinkler |
|---|---|
| Appliances | Auto Garage Open, Dishwasher, Disposal, Dryer, Fire Alarm, Microwave, Range - Electric, Refrigerator, Smoke Detector, Storm Shutters, Washer, Water Heater - Elec |
| Heating | Central |
| Cooling | Ceiling Fan, Central |
| Fireplace | No |
| # of Stories | 1 |
| Stories | 1.00 |
| Furnished | Unfurnished |
| Master Bedroom | Dual Sinks, Mstr Bdrm - Ground, Separate Shower, Separate Tub |
Exterior
| Exterior Features | Auto Sprinkler, Built-in Grill, Covered Patio, Fence, Open Patio, Shutters, Summer Kitchen |
|---|---|
| Lot Description | 1/4 to 1/2 Acre |
| Windows | Blinds, Verticals |
| Roof | Concrete Tile |
| Construction | CBS |
| Front Exposure | West |
Additional Information
| Date Listed | June 13th, 2025 |
|---|---|
| Days on Market | 122 |
| Zoning | res |
| Foreclosure | No |
| Short Sale | No |
| RE / Bank Owned | No |
| HOA Fees | 230 |
| Parcel ID | 553841321000002500 |
| Waterfront Frontage | 75 |
Room Dimensions
| Master Bedroom | 19 x 14 |
|---|---|
| Bedroom 2 | 12 x 11 |
| Bedroom 3 | 12 x 11 |
| Bedroom 4 | 12 x 11 |
| Den | 12 x 9 |
| Dining Room | 17 x 9 |
| Family Room | 19 x 16 |
| Living Room | 18 x 15 |
| Kitchen | 16 x 14 |
Listing Details
| Office | Florida Coastal Living Inc |
|---|---|
| kevin@flcoastalliving.com |

