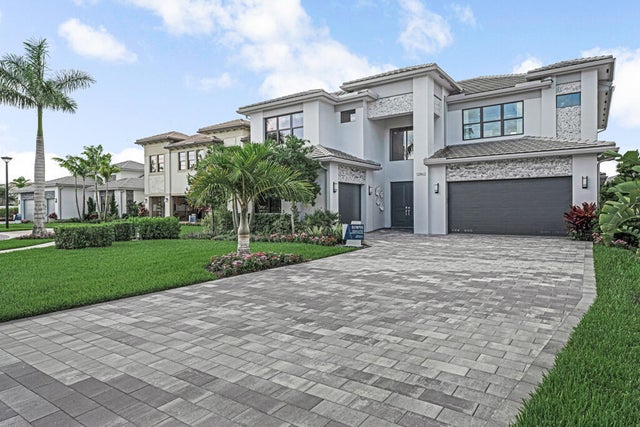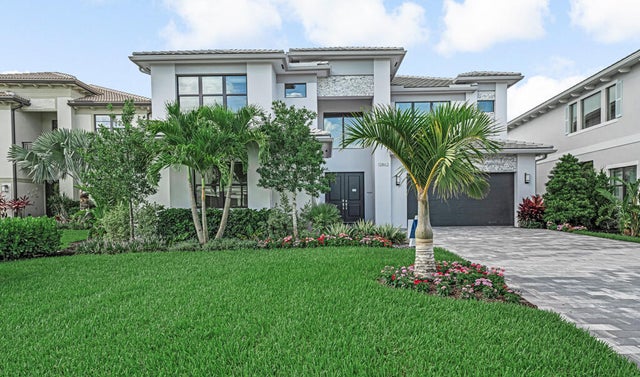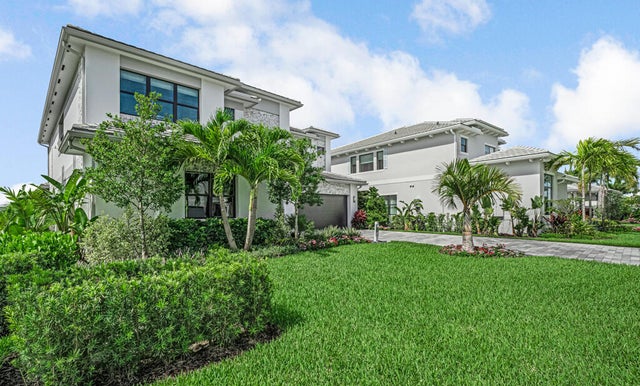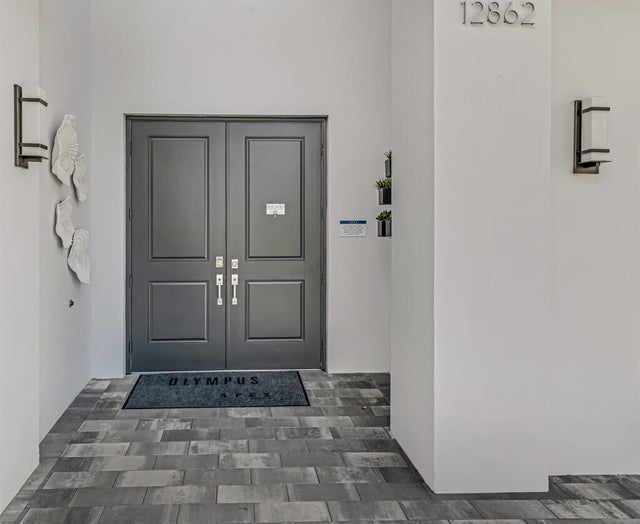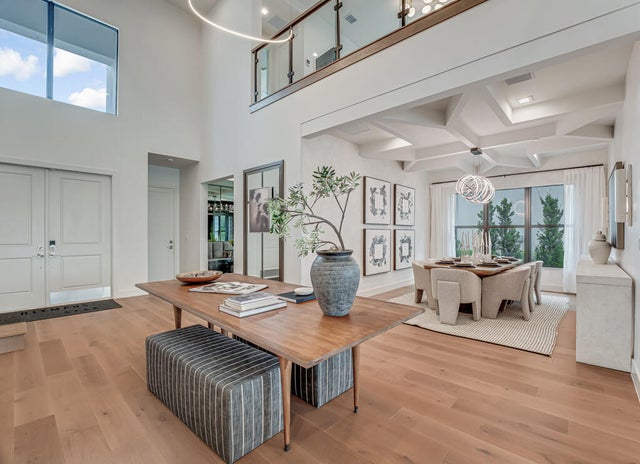About 13531 Nesting Pines Wy
Now available in the prestigious APEX at Avenir community, 13531 Nesting Pines Way offers the luxurious Olympus Plan (Lot 509, Plan 624 - Modern Scheme 1) with an estimated delivery of December 2025 to January 2026. This spacious residence features approximately 5,136 square feet under air (6,324 total), with 5 bedrooms, 5.5 bathrooms, a versatile den, an expansive loft, a dedicated media room, and a split 3-car garage. Set on a desirable partial water view lot, the home showcases refined architectural details and an open-concept design that seamlessly blends indoor and outdoor living. The backyard is ready for a future summer kitchen with a gas stub-out already in place, and a private pool is included--perfect for entertaining and relaxing in style.Inside, the home is thoughtfully designed with a contemporary layout, generous room sizes, en-suite baths, and high-end finishes throughout. The upstairs primary suite offers a tranquil retreat, complete with a spa-inspired bath featuring dual vanities and a frameless glass shower. Built by renowned GL Homes, this new construction opportunity is attractively priced at \$1,902,900 (reduced from \$1,918,229), delivering both luxury and value. Located within one of Palm Beach Gardens' most sought-after master-planned communities, residents enjoy access to world-class amenities including a clubhouse, resort-style pool, fitness center, tennis and pickleball courts, scenic walking trails, and more. Don't miss your chance to own this exceptional home in an unbeatable location.
Features of 13531 Nesting Pines Wy
| MLS® # | RX-11099261 |
|---|---|
| USD | $1,902,900 |
| CAD | $2,672,338 |
| CNY | 元13,560,827 |
| EUR | €1,637,579 |
| GBP | £1,425,167 |
| RUB | ₽149,851,472 |
| HOA Fees | $404 |
| Bedrooms | 5 |
| Bathrooms | 6.00 |
| Full Baths | 5 |
| Half Baths | 1 |
| Total Square Footage | 6,324 |
| Living Square Footage | 5,136 |
| Square Footage | Developer |
| Acres | 0.00 |
| Year Built | 2025 |
| Type | Residential |
| Sub-Type | Single Family Detached |
| Restrictions | Other |
| Unit Floor | 0 |
| Status | Active |
| HOPA | No Hopa |
| Membership Equity | No |
Community Information
| Address | 13531 Nesting Pines Wy |
|---|---|
| Area | 5550 |
| Subdivision | Apex at Avenir |
| Development | Avenir |
| City | Palm Beach Gardens |
| County | Palm Beach |
| State | FL |
| Zip Code | 33412 |
Amenities
| Amenities | Basketball, Bike - Jog, Clubhouse, Exercise Room, Game Room, Pickleball, Playground, Pool, Sauna, Sidewalks, Street Lights, Tennis |
|---|---|
| Utilities | Cable, 3-Phase Electric, Gas Natural, Public Sewer, Public Water |
| Parking | 2+ Spaces, Garage - Attached |
| # of Garages | 3 |
| View | Lake, Pool |
| Is Waterfront | Yes |
| Waterfront | Lake |
| Has Pool | Yes |
| Pool | Inground |
| Pets Allowed | Yes |
| Subdivision Amenities | Basketball, Bike - Jog, Clubhouse, Exercise Room, Game Room, Pickleball, Playground, Pool, Sauna, Sidewalks, Street Lights, Community Tennis Courts |
| Security | Gate - Manned, Gate - Unmanned |
Interior
| Interior Features | Entry Lvl Lvng Area, Cook Island |
|---|---|
| Appliances | Dishwasher, Disposal, Dryer, Microwave, Range - Gas, Refrigerator, Wall Oven |
| Heating | Central, Electric |
| Cooling | Central, Electric |
| Fireplace | No |
| # of Stories | 2 |
| Stories | 2.00 |
| Furnished | Unfurnished |
| Master Bedroom | Dual Sinks, Mstr Bdrm - Ground, Separate Shower, Separate Tub |
Exterior
| Lot Description | < 1/4 Acre, Interior Lot, Paved Road, Sidewalks, West of US-1 |
|---|---|
| Windows | Impact Glass |
| Roof | Concrete Tile |
| Construction | CBS |
| Front Exposure | South |
Additional Information
| Date Listed | June 13th, 2025 |
|---|---|
| Days on Market | 123 |
| Zoning | PDA(ci |
| Foreclosure | No |
| Short Sale | No |
| RE / Bank Owned | No |
| HOA Fees | 404 |
| Parcel ID | 52414209020005300 |
Room Dimensions
| Master Bedroom | 19 x 15 |
|---|---|
| Bedroom 2 | 15 x 13 |
| Bedroom 3 | 14 x 14 |
| Bedroom 4 | 14 x 13 |
| Bedroom 5 | 15 x 13 |
| Den | 15 x 17 |
| Dining Room | 15 x 9 |
| Living Room | 22 x 18 |
| Kitchen | 15 x 13 |
| Loft | 15 x 16 |
| Bonus Room | 19 x 18 |
Listing Details
| Office | EXP Realty LLC |
|---|---|
| a.shahin.broker@exprealty.net |

