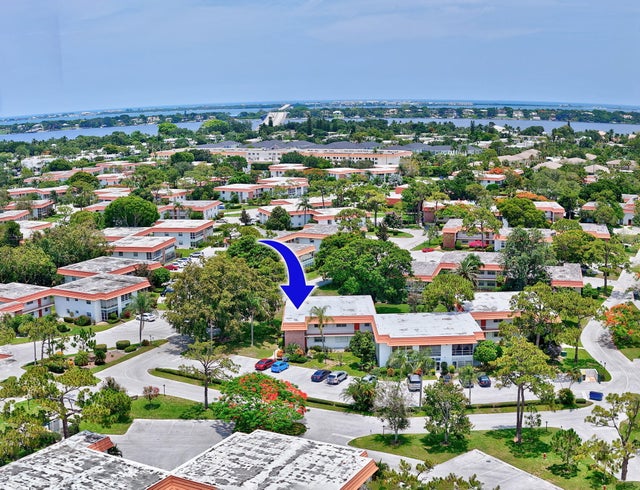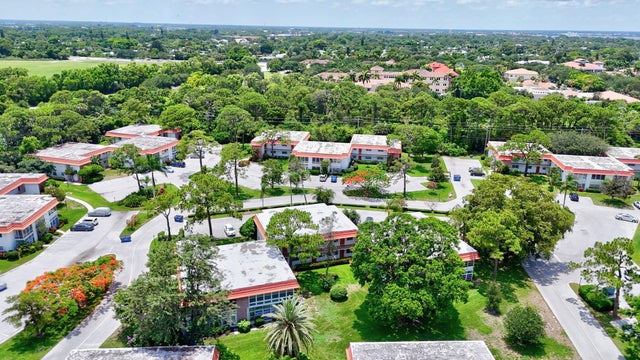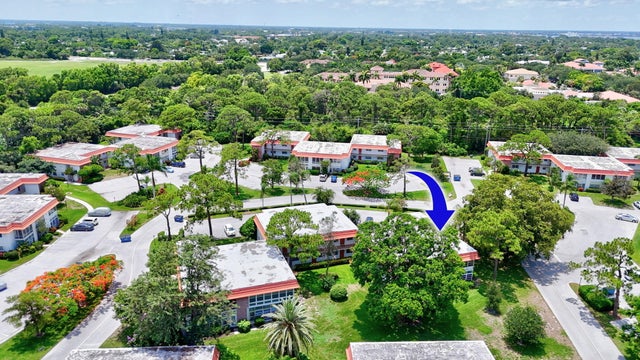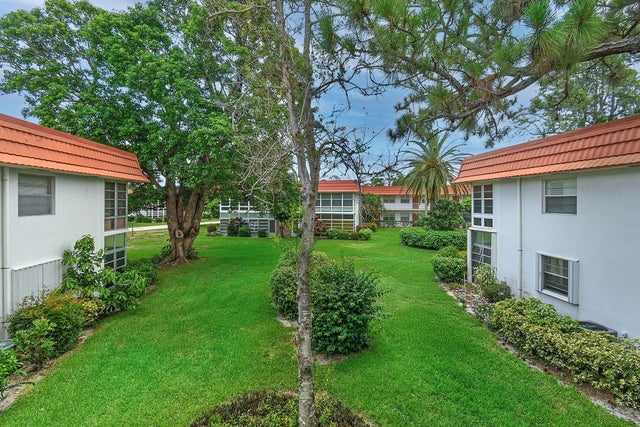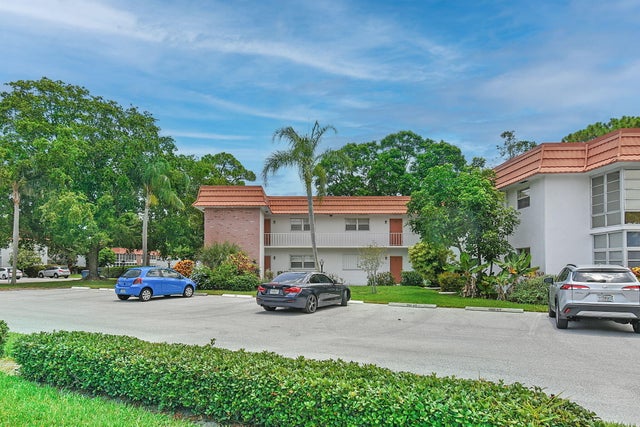About 2600 Se Ocean Boulevard #s15
Bright and beautifully updated 2nd-floor unit featuring tile floors throughout. Enjoy an open-concept kitchen with quality maple KitchenMaid cabinets along with a new quiet, efficient Bosch dishwasher, refrigerator range and microwave The unit has an extra large silestone counter top and back splash. Lazy Susan, half cabinets in the dining room and a built in spice cabinet add a ton of storage. The master bath offers a low-maintenance Bath Fitters shower for easy care. Popcorn ceilings removed in the living room, dining and kitchen. Other upgrades include six panel doors and hardware, keyless electronic door entry and a full master bath remodel in 2021. Lanai is air conditioned.The community includes a clubhouse, pool, library and workshop.
Features of 2600 Se Ocean Boulevard #s15
| MLS® # | RX-11099204 |
|---|---|
| USD | $167,000 |
| CAD | $234,526 |
| CNY | 元1,190,109 |
| EUR | €143,715 |
| GBP | £125,074 |
| RUB | ₽13,151,083 |
| HOA Fees | $625 |
| Bedrooms | 2 |
| Bathrooms | 2.00 |
| Full Baths | 2 |
| Total Square Footage | 1,089 |
| Living Square Footage | 1,089 |
| Square Footage | Tax Rolls |
| Acres | 0.00 |
| Year Built | 1972 |
| Type | Residential |
| Sub-Type | Condo or Coop |
| Style | < 4 Floors |
| Unit Floor | 2 |
| Status | Active |
| HOPA | Yes-Verified |
| Membership Equity | No |
Community Information
| Address | 2600 Se Ocean Boulevard #s15 |
|---|---|
| Area | 8 - Stuart - North of Indian St |
| Subdivision | VISTA PINES CONDO |
| City | Stuart |
| County | Martin |
| State | FL |
| Zip Code | 34996 |
Amenities
| Amenities | Billiards, Clubhouse, Common Laundry, Community Room, Exercise Room, Library, Lobby, Manager on Site, Picnic Area, Pool, Shuffleboard, Sidewalks, Workshop, Game Room, Bike Storage |
|---|---|
| Utilities | Cable, 3-Phase Electric, Public Sewer, Public Water |
| Parking | Assigned, Vehicle Restrictions |
| View | Garden |
| Is Waterfront | No |
| Waterfront | None |
| Has Pool | No |
| Pets Allowed | No |
| Unit | Corner |
| Subdivision Amenities | Billiards, Clubhouse, Common Laundry, Community Room, Exercise Room, Library, Lobby, Manager on Site, Picnic Area, Pool, Shuffleboard, Sidewalks, Workshop, Game Room, Bike Storage |
Interior
| Interior Features | Built-in Shelves, Pantry, Split Bedroom, Walk-in Closet |
|---|---|
| Appliances | Disposal, Range - Electric, Refrigerator, Water Heater - Elec |
| Heating | Central, Electric |
| Cooling | Central, Electric |
| Fireplace | No |
| # of Stories | 2 |
| Stories | 2.00 |
| Furnished | Unfurnished |
| Master Bedroom | Separate Shower |
Exterior
| Exterior Features | Covered Balcony |
|---|---|
| Lot Description | East of US-1 |
| Windows | Blinds, Verticals, Casement |
| Roof | Other, Mansard |
| Construction | Block, Concrete |
| Front Exposure | South |
Additional Information
| Date Listed | June 13th, 2025 |
|---|---|
| Days on Market | 124 |
| Zoning | Condo |
| Foreclosure | No |
| Short Sale | No |
| RE / Bank Owned | No |
| HOA Fees | 625 |
| Parcel ID | 023841014019001502 |
Room Dimensions
| Master Bedroom | 13 x 13 |
|---|---|
| Bedroom 2 | 10 x 13 |
| Living Room | 17 x 12 |
| Kitchen | 8 x 9 |
Listing Details
| Office | Illustrated Properties LLC |
|---|---|
| mikepappas@keyes.com |

