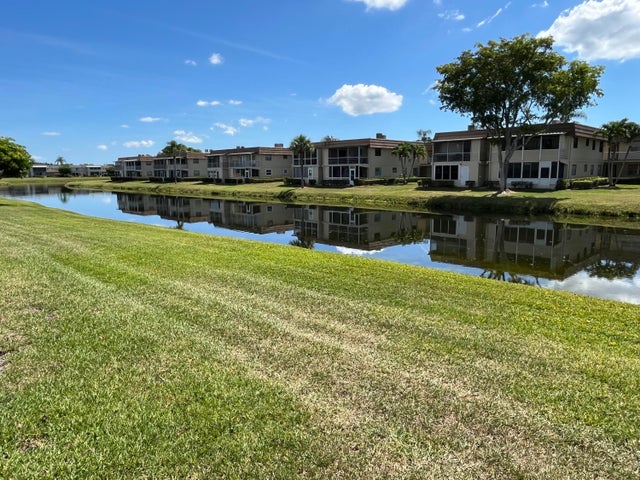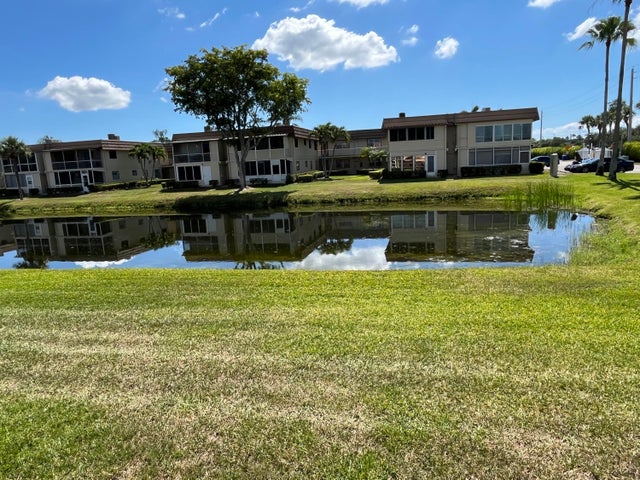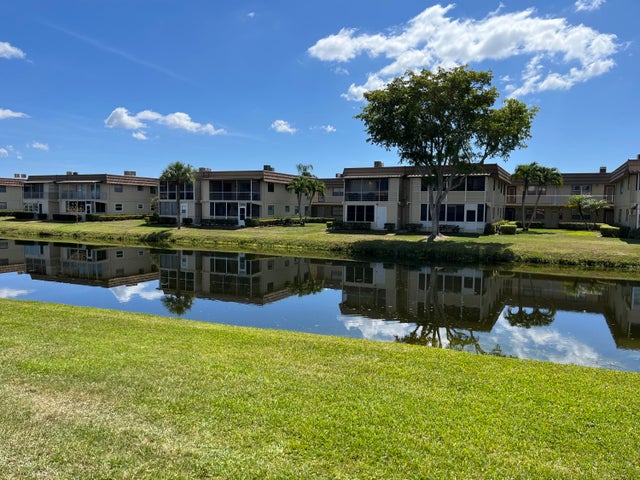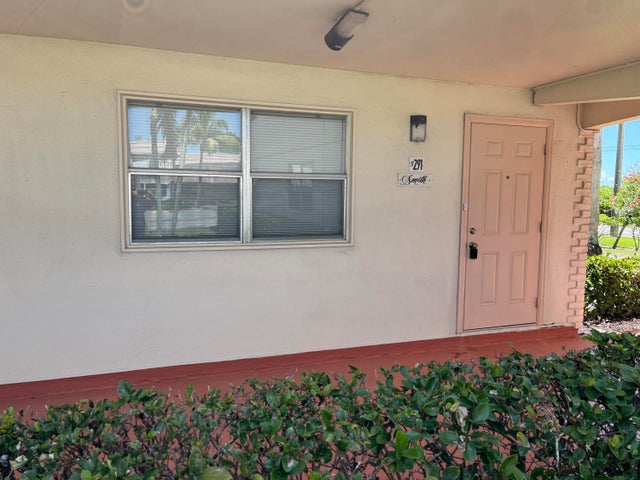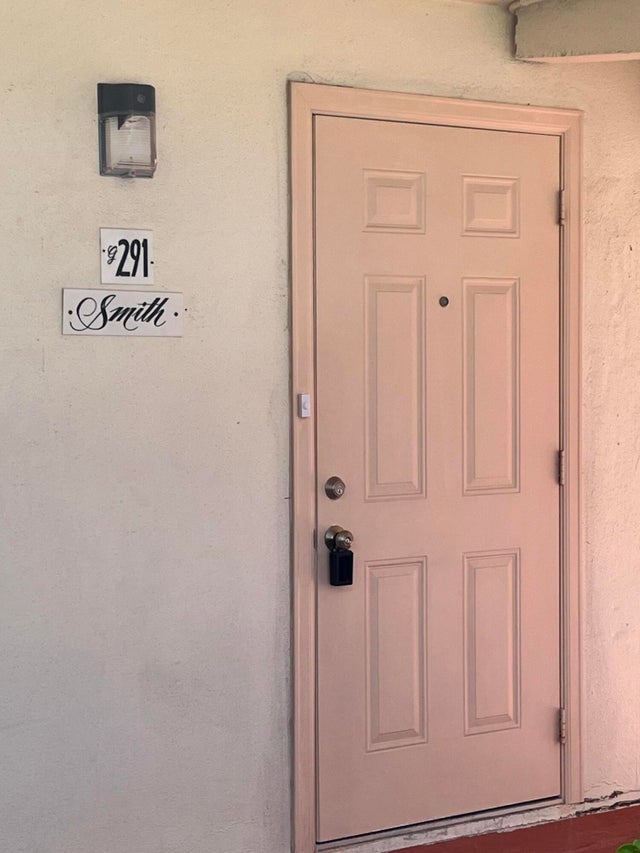About 291 Saxony G
really spectacular and so, so clean ground floor 1/1.5 unit in the Saxony section of Kings Point. The patio faces morning sun (east exposure) overlooking a very peaceful/serene water view. That patio is enclosed with window a/c as well. Tile neutral colored flooring throughout. Washer/dryer in patio utility closet. Updated kitchen and bathrooms. Unit comes fully furnished, so move right in! Parking very close to walkway by the entrance as well. Great unit on the ground floor.
Features of 291 Saxony G
| MLS® # | RX-11099193 |
|---|---|
| USD | $69,900 |
| CAD | $98,164 |
| CNY | 元498,135 |
| EUR | €60,154 |
| GBP | £52,351 |
| RUB | ₽5,504,555 |
| HOA Fees | $674 |
| Bedrooms | 1 |
| Bathrooms | 2.00 |
| Full Baths | 1 |
| Half Baths | 1 |
| Total Square Footage | 828 |
| Living Square Footage | 720 |
| Square Footage | Tax Rolls |
| Acres | 0.00 |
| Year Built | 1974 |
| Type | Residential |
| Sub-Type | Condo or Coop |
| Style | < 4 Floors |
| Unit Floor | 1 |
| Status | Price Change |
| HOPA | Yes-Verified |
| Membership Equity | No |
Community Information
| Address | 291 Saxony G |
|---|---|
| Area | 4640 |
| Subdivision | KINGS POINT SAXONY CONDOS |
| Development | Kings Point |
| City | Delray Beach |
| County | Palm Beach |
| State | FL |
| Zip Code | 33446 |
Amenities
| Amenities | Cafe/Restaurant, Clubhouse, Exercise Room, Pickleball, Spa-Hot Tub, Tennis, Elevator, Game Room, Library, Sauna, Billiards, Courtesy Bus, Workshop, Whirlpool, Bocce Ball, Indoor Pool |
|---|---|
| Utilities | Cable, 3-Phase Electric, Public Sewer, Public Water |
| Parking | Guest, Assigned, Deeded, Vehicle Restrictions |
| View | Lake |
| Is Waterfront | Yes |
| Waterfront | Lake |
| Has Pool | No |
| Pets Allowed | No |
| Unit | Corner, Exterior Catwalk |
| Subdivision Amenities | Cafe/Restaurant, Clubhouse, Exercise Room, Pickleball, Spa-Hot Tub, Community Tennis Courts, Elevator, Game Room, Library, Sauna, Billiards, Courtesy Bus, Workshop, Whirlpool, Bocce Ball, Indoor Pool |
| Security | Gate - Manned, Security Patrol |
Interior
| Interior Features | None |
|---|---|
| Appliances | Dishwasher, Dryer, Microwave, Range - Electric, Refrigerator, Washer, Water Heater - Elec |
| Heating | Central, Electric |
| Cooling | Central, Electric, Ceiling Fan |
| Fireplace | No |
| # of Stories | 2 |
| Stories | 2.00 |
| Furnished | Furnished |
| Master Bedroom | Combo Tub/Shower |
Exterior
| Exterior Features | Covered Patio |
|---|---|
| Lot Description | Public Road, Cul-De-Sac, West of US-1 |
| Construction | Frame, Frame/Stucco |
| Front Exposure | West |
Additional Information
| Date Listed | June 13th, 2025 |
|---|---|
| Days on Market | 124 |
| Zoning | RH |
| Foreclosure | No |
| Short Sale | No |
| RE / Bank Owned | No |
| HOA Fees | 674.31 |
| Parcel ID | 00424622090072910 |
Room Dimensions
| Master Bedroom | 16.33 x 11.5 |
|---|---|
| Living Room | 18.75 x 12 |
| Kitchen | 9 x 7.75 |
Listing Details
| Office | Huntington Signature RE LLC |
|---|---|
| broker@signatureflorida.com |

