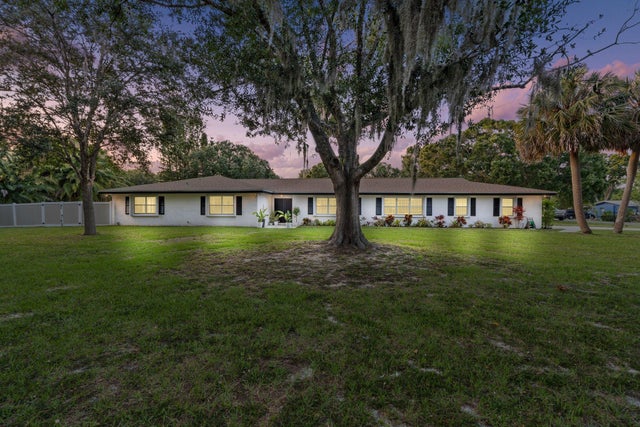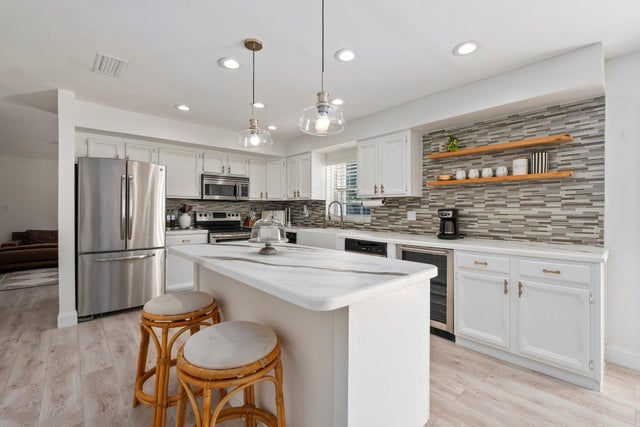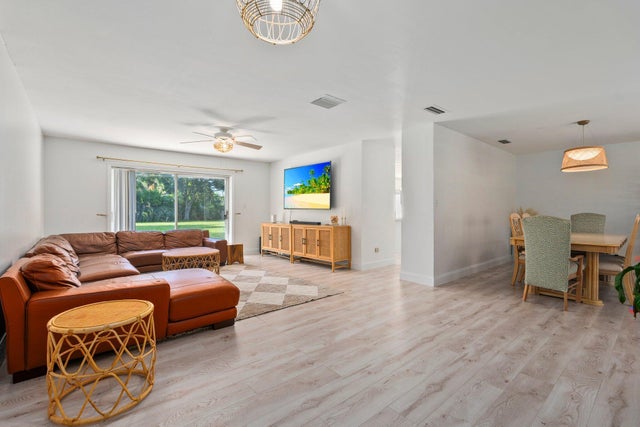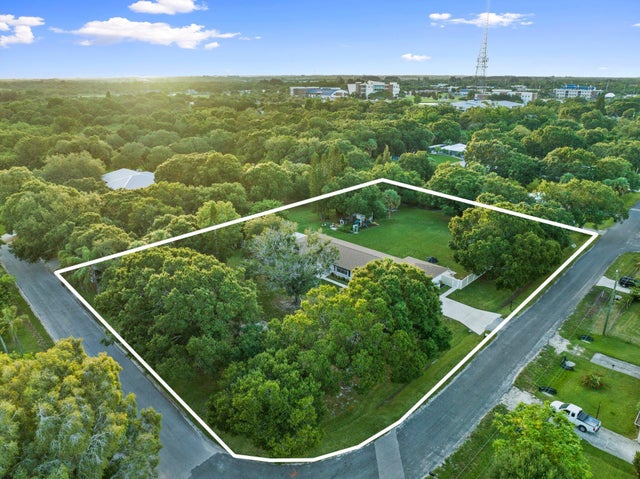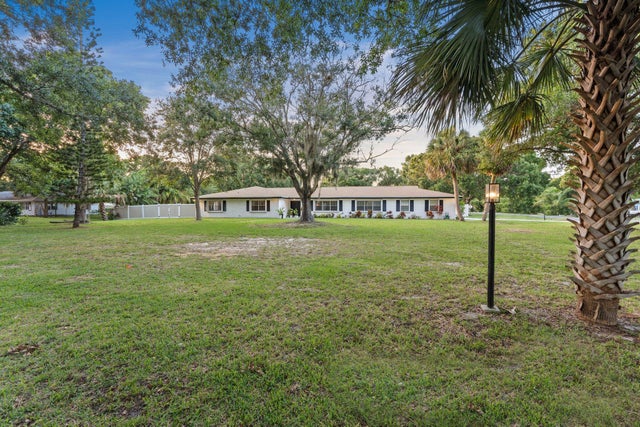About 2900 Grove Drive
Welcome to 2900 Grove Dr tucked away in one of Fort Pierce's best-kept secrets, this home boasts 3,198 sqft, (4) beds, (3) baths, & a 2 car garage. With 1.17 acres & no HOA --bring all the toys & have the freedom to do what you want. The attached mother-in-law suite, complete with its own bathroom & kitchenette, is perfect for guests or multi-generational living. Recent upgrades include new flooring, trim, blinds, fixtures, vanities, resurfaced counters & cabinets, custom closet system, fresh interior & exterior paint, (2) commercial-grade HVACs, tankless water heater, 2020 roof, and a reverse osmosis system. Outside, enjoy a HUGE backyard with a 30-ft shed, butterfly garden, playground, accordion shutters, vinyl fencing, and a gated concrete pad--ideal for your boat/RV.
Features of 2900 Grove Drive
| MLS® # | RX-11099159 |
|---|---|
| USD | $575,000 |
| CAD | $809,387 |
| CNY | 元4,105,788 |
| EUR | €497,678 |
| GBP | £433,486 |
| RUB | ₽46,005,003 |
| Bedrooms | 4 |
| Bathrooms | 3.00 |
| Full Baths | 3 |
| Total Square Footage | 6,569 |
| Living Square Footage | 3,198 |
| Square Footage | Tax Rolls |
| Acres | 1.17 |
| Year Built | 1974 |
| Type | Residential |
| Sub-Type | Single Family Detached |
| Restrictions | None |
| Style | Ranch |
| Unit Floor | 0 |
| Status | Active |
| HOPA | No Hopa |
| Membership Equity | No |
Community Information
| Address | 2900 Grove Drive |
|---|---|
| Area | 7030 |
| Subdivision | Grove Subdivision |
| City | Fort Pierce |
| County | St. Lucie |
| State | FL |
| Zip Code | 34981 |
Amenities
| Amenities | None |
|---|---|
| Utilities | Cable, 3-Phase Electric, Well Water, Septic |
| Parking | Garage - Attached, Driveway, RV/Boat |
| # of Garages | 2 |
| View | Garden |
| Is Waterfront | No |
| Waterfront | None |
| Has Pool | No |
| Pets Allowed | Yes |
| Subdivision Amenities | None |
| Security | Security Sys-Owned, TV Camera |
Interior
| Interior Features | Walk-in Closet, Built-in Shelves, Cook Island, Entry Lvl Lvng Area |
|---|---|
| Appliances | Dryer, Microwave, Range - Electric, Refrigerator, Washer, Water Heater - Elec, Dishwasher, Disposal, Smoke Detector, Auto Garage Open, Water Softener-Owned, Compactor, Reverse Osmosis Water Treatment |
| Heating | Central, Electric |
| Cooling | Central, Electric |
| Fireplace | No |
| # of Stories | 1 |
| Stories | 1.00 |
| Furnished | Furnished |
| Master Bedroom | Combo Tub/Shower, Mstr Bdrm - Ground |
Exterior
| Exterior Features | Fence, Shed, Open Patio, Room for Pool |
|---|---|
| Lot Description | 1 to < 2 Acres, Corner Lot, West of US-1 |
| Windows | Blinds |
| Roof | Comp Shingle |
| Construction | Concrete, Brick, Block |
| Front Exposure | South |
Additional Information
| Date Listed | June 13th, 2025 |
|---|---|
| Days on Market | 123 |
| Zoning | RS-4 Count |
| Foreclosure | No |
| Short Sale | No |
| RE / Bank Owned | No |
| Parcel ID | 242081000090006 |
Room Dimensions
| Master Bedroom | 0 x 0 |
|---|---|
| Living Room | 0 x 0 |
| Kitchen | 0 x 0 |
Listing Details
| Office | RE/MAX Gold |
|---|---|
| richard.mckinney@remax.net |

