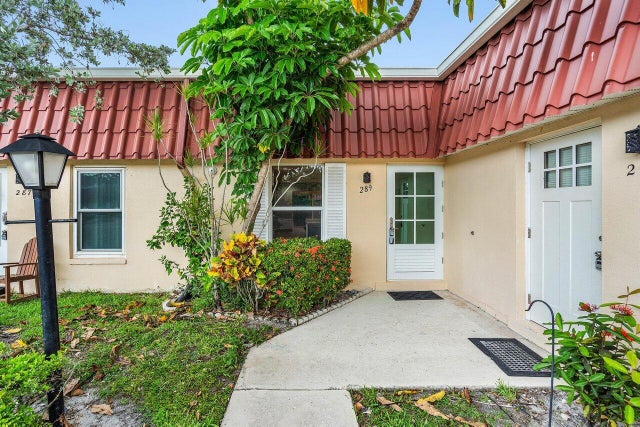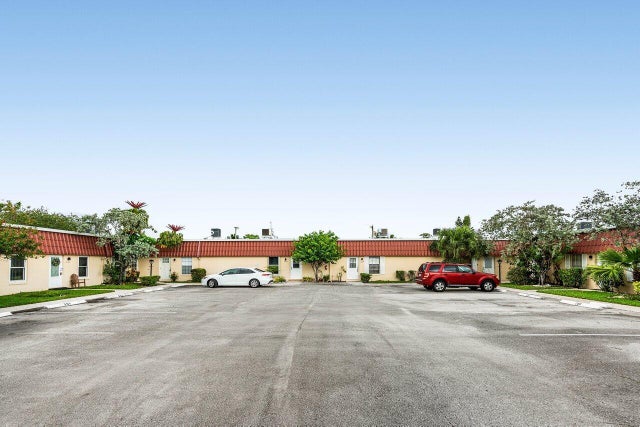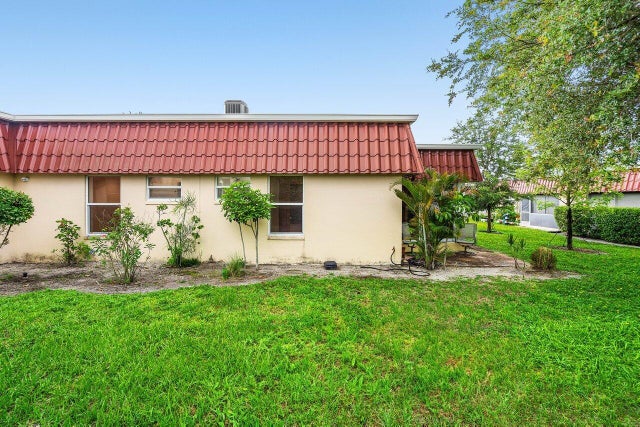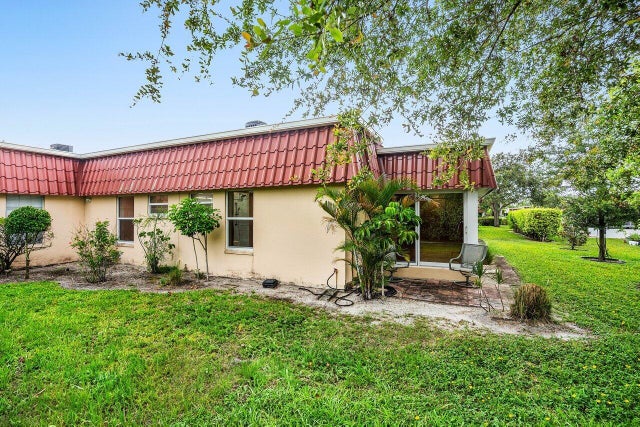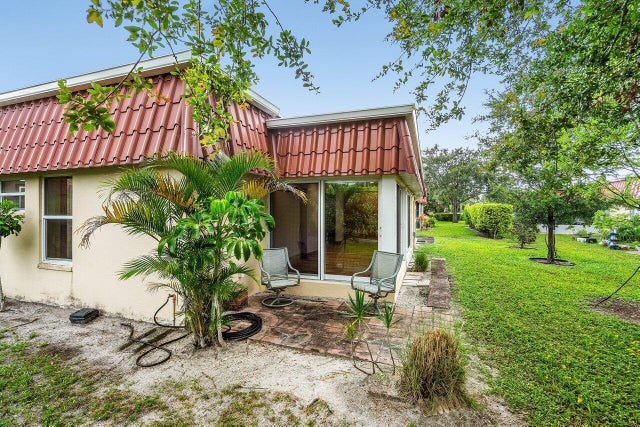About 289 Cape Cod Circle
Step into a Completely New Living Experience! This fully redone 2-bed, 2-bath home feels like a brand-new build from top to bottom because it is. Every inch of this residence has been touched - paid new roof (2023), taken down to the concrete and built back, a redesigned open-concept floorplan. Enjoy the sleek look and feel of the flooring, modern LED lighting, custom woodwork throughout and a kitchen that's never been used, stainless steel appliances, contemporary countertops, and generous cabinet space. Both bedrooms are fresh, bright, and the bathrooms feel straight out of a design magazine with a Jacuzzi tub/shower combo. Enjoy an additional permit permitted 168 square feet of newly enclosed patio space. Truly everything is new - just bring your toothbrush!
Features of 289 Cape Cod Circle
| MLS® # | RX-11099149 |
|---|---|
| USD | $269,000 |
| CAD | $377,582 |
| CNY | 元1,915,307 |
| EUR | €230,973 |
| GBP | £200,609 |
| RUB | ₽21,749,861 |
| HOA Fees | $663 |
| Bedrooms | 2 |
| Bathrooms | 2.00 |
| Full Baths | 2 |
| Total Square Footage | 1,109 |
| Living Square Footage | 1,109 |
| Square Footage | Owner |
| Acres | 0.00 |
| Year Built | 1983 |
| Type | Residential |
| Sub-Type | Condo or Coop |
| Unit Floor | 1 |
| Status | Active |
| HOPA | Yes-Verified |
| Membership Equity | No |
Community Information
| Address | 289 Cape Cod Circle |
|---|---|
| Area | 5750 |
| Subdivision | COVERED BRIDGE CONDO |
| City | Lake Worth |
| County | Palm Beach |
| State | FL |
| Zip Code | 33467 |
Amenities
| Amenities | Bike - Jog, Billiards, Bocce Ball, Clubhouse, Exercise Room, Internet Included, Library, Manager on Site, Pickleball, Shuffleboard, Sidewalks, Spa-Hot Tub, Street Lights |
|---|---|
| Utilities | Cable, 3-Phase Electric, Public Sewer, Public Water |
| Parking | Assigned |
| Is Waterfront | No |
| Waterfront | None, Basin |
| Has Pool | No |
| Pets Allowed | Restricted |
| Subdivision Amenities | Bike - Jog, Billiards, Bocce Ball, Clubhouse, Exercise Room, Internet Included, Library, Manager on Site, Pickleball, Shuffleboard, Sidewalks, Spa-Hot Tub, Street Lights |
Interior
| Interior Features | Built-in Shelves, Closet Cabinets, Custom Mirror, Entry Lvl Lvng Area, Cook Island, Pantry, Split Bedroom, Walk-in Closet |
|---|---|
| Appliances | Dishwasher, Microwave, Range - Electric, Refrigerator, Washer/Dryer Hookup, Water Heater - Elec |
| Heating | Central |
| Cooling | Central, Electric |
| Fireplace | No |
| # of Stories | 1 |
| Stories | 1.00 |
| Furnished | Unfurnished |
| Master Bedroom | Separate Tub |
Exterior
| Exterior Features | Open Patio |
|---|---|
| Roof | Mansard |
| Construction | CBS |
| Front Exposure | East |
Additional Information
| Date Listed | June 13th, 2025 |
|---|---|
| Days on Market | 129 |
| Zoning | RH |
| Foreclosure | No |
| Short Sale | No |
| RE / Bank Owned | No |
| HOA Fees | 662.98 |
| Parcel ID | 00424421050082890 |
Room Dimensions
| Master Bedroom | 14 x 10 |
|---|---|
| Living Room | 20 x 10 |
| Kitchen | 10 x 9 |
Listing Details
| Office | Block Realty |
|---|---|
| jib@jdblockservices.com |

