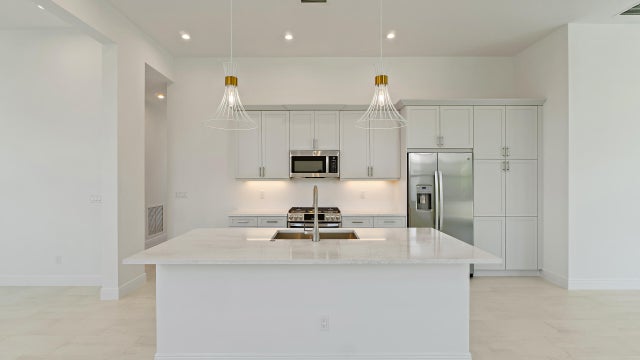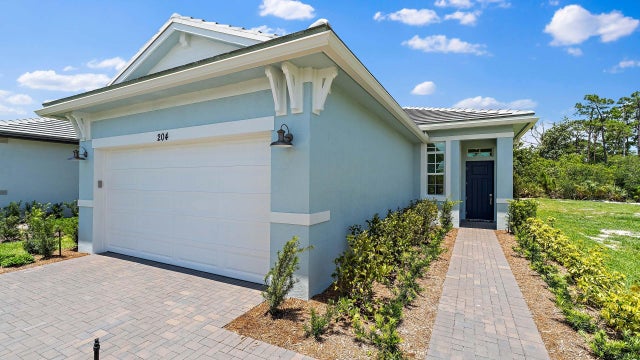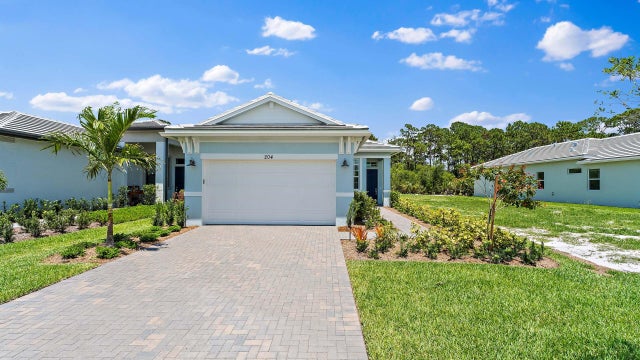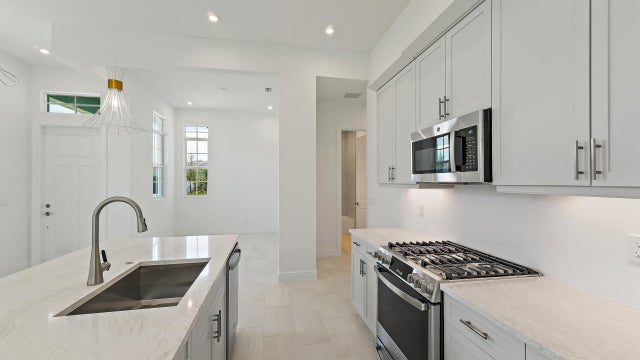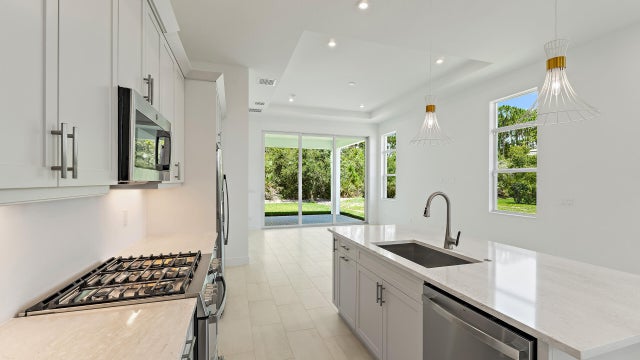About 204 Se Via Sangro
**NEW CONSTRUCTION** MOVE IN READY The Allison at Rivella is a 2-bedroom, 2-bathroom home that includes a Flex Room and a 2-car garage with a four-foot extension, providing additional storage and workspace. Situated on a Preserve view homesite with no homes behind, this residence offers a peaceful and private setting. The Great Room features 12' wide by 10' tall sliding glass doors, seamlessly connecting indoor and outdoor living while flooding the space with natural light. The kitchen is designed for both style and practicality, featuring Cambria quartz countertops, a counter-depth refrigerator, a double trash pullout, and under-cabinet lighting.In the Great Room and primary bedroom, a raised TV option enhances the clean, modern aesthetic. The laundry room is outfitted with 42" upper cabinets, offering ample storage. The owner's suite provides a spacious retreat, complete with a four-foot extension for added comfort. The primary bath showcases extended tile in the shower, while bath #2 features extended tile in the tub area, elevating the design with luxurious high-end finishes.
Features of 204 Se Via Sangro
| MLS® # | RX-11099137 |
|---|---|
| USD | $489,990 |
| CAD | $689,725 |
| CNY | 元3,498,774 |
| EUR | €424,100 |
| GBP | £369,398 |
| RUB | ₽39,203,463 |
| HOA Fees | $231 |
| Bedrooms | 2 |
| Bathrooms | 2.00 |
| Full Baths | 2 |
| Total Square Footage | 2,098 |
| Living Square Footage | 1,494 |
| Square Footage | Developer |
| Acres | 0.13 |
| Year Built | 2025 |
| Type | Residential |
| Sub-Type | Single Family Detached |
| Restrictions | None |
| Unit Floor | 0 |
| Status | Active |
| HOPA | No Hopa |
| Membership Equity | No |
Community Information
| Address | 204 Se Via Sangro |
|---|---|
| Area | 7180 |
| Subdivision | TESORO PRESERVE PLAT NO 2 |
| Development | Rivella |
| City | Port Saint Lucie |
| County | St. Lucie |
| State | FL |
| Zip Code | 34952 |
Amenities
| Amenities | Clubhouse, Exercise Room, Pool, Street Lights, Tennis |
|---|---|
| Utilities | Public Sewer, Public Water |
| Parking | 2+ Spaces, Driveway, Garage - Attached |
| # of Garages | 2 |
| View | Preserve |
| Is Waterfront | No |
| Waterfront | None |
| Has Pool | No |
| Pets Allowed | Yes |
| Subdivision Amenities | Clubhouse, Exercise Room, Pool, Street Lights, Community Tennis Courts |
| Security | Gate - Unmanned |
| Guest House | No |
Interior
| Interior Features | Cook Island, Pantry, Walk-in Closet |
|---|---|
| Appliances | Cooktop, Dishwasher, Disposal, Dryer, Microwave, Refrigerator, Washer, Wall Oven |
| Heating | Central |
| Cooling | Ceiling Fan, Central |
| Fireplace | No |
| # of Stories | 1 |
| Stories | 1.00 |
| Furnished | Unfurnished |
| Master Bedroom | Dual Sinks, Mstr Bdrm - Ground, Separate Shower |
Exterior
| Exterior Features | Covered Patio |
|---|---|
| Lot Description | < 1/4 Acre |
| Windows | Impact Glass |
| Roof | Barrel |
| Construction | CBS |
| Front Exposure | Southwest |
Additional Information
| Date Listed | June 13th, 2025 |
|---|---|
| Days on Market | 123 |
| Zoning | Planned |
| Foreclosure | No |
| Short Sale | No |
| RE / Bank Owned | No |
| HOA Fees | 231 |
| Parcel ID | 441460001710004 |
Room Dimensions
| Master Bedroom | 13.8 x 18.4 |
|---|---|
| Bedroom 2 | 10.2 x 10.6 |
| Den | 10 x 12.6 |
| Living Room | 14.8 x 18.6 |
| Kitchen | 10 x 11.4 |
Listing Details
| Office | KSH Realty LLC |
|---|---|
| mfriedman@kolter.com |

