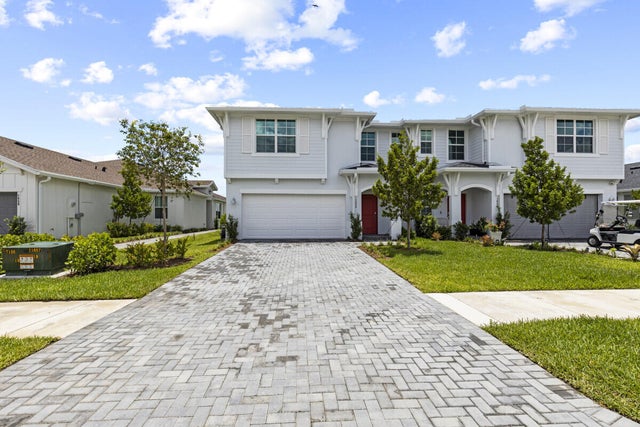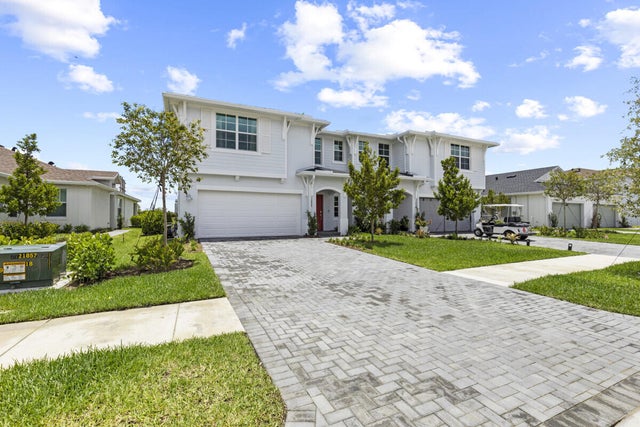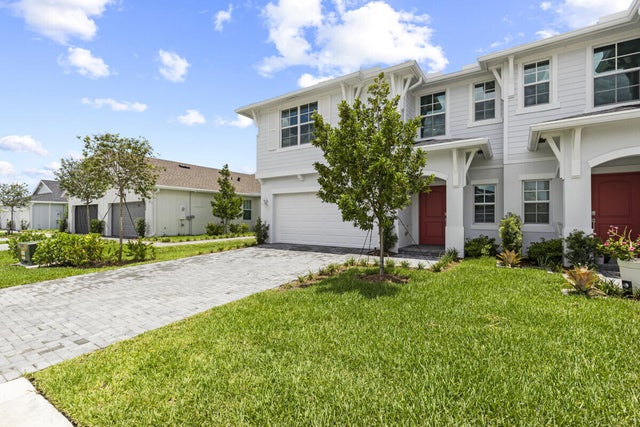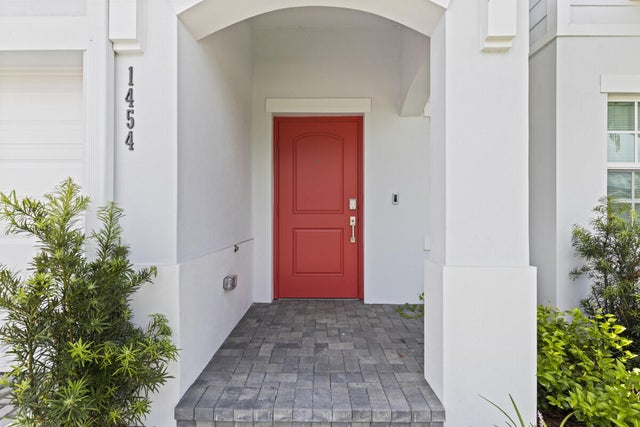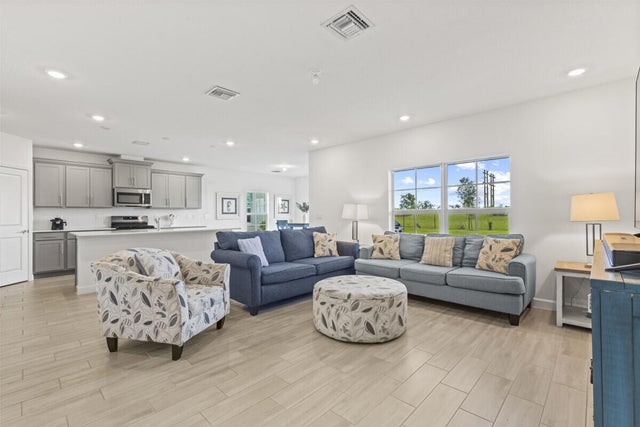About 1454 Tangled Orchard Trace
Move-in ready and fully furnished 4-bedroom home with a spacious loft, built in 2024 and backing to an east-facing preserve view. Located in the gated, golf cart-friendly Arden community, this home offers resort-style living with access to two scenic lakes, resort pools with waterfall, hot tub, fitness center, tennis, basketball, soccer field, BBQ areas, and a lake house. Enjoy 20 miles of trails, a boat ramp for kayaks, organic farming, and over 500 acres of green space. First, last, and security required. Home is also available for rent. Brand-new elementary school and community college opening Fall 2025 just minutes away! Seller has an assumable interest rate of 4.0%
Features of 1454 Tangled Orchard Trace
| MLS® # | RX-11099116 |
|---|---|
| USD | $585,000 |
| CAD | $819,263 |
| CNY | 元4,166,107 |
| EUR | €503,218 |
| GBP | £439,651 |
| RUB | ₽46,577,115 |
| HOA Fees | $352 |
| Bedrooms | 4 |
| Bathrooms | 4.00 |
| Full Baths | 3 |
| Half Baths | 1 |
| Total Square Footage | 2,311 |
| Living Square Footage | 2,311 |
| Square Footage | Owner |
| Acres | 0.12 |
| Year Built | 2024 |
| Type | Residential |
| Sub-Type | Townhouse / Villa / Row |
| Restrictions | No RV, No Boat |
| Unit Floor | 0 |
| Status | Active |
| HOPA | No Hopa |
| Membership Equity | No |
Community Information
| Address | 1454 Tangled Orchard Trace |
|---|---|
| Area | 5590 |
| Subdivision | ARDEN PUD POD I NORTH |
| City | The Acreage |
| County | Palm Beach |
| State | FL |
| Zip Code | 33470 |
Amenities
| Amenities | Clubhouse, Exercise Room, Pool, Spa-Hot Tub, Tennis |
|---|---|
| Utilities | Cable, 3-Phase Electric, Public Sewer, Public Water |
| Parking | Garage - Attached, Driveway |
| # of Garages | 2 |
| Is Waterfront | No |
| Waterfront | None |
| Has Pool | No |
| Pets Allowed | Yes |
| Subdivision Amenities | Clubhouse, Exercise Room, Pool, Spa-Hot Tub, Community Tennis Courts |
| Security | Gate - Manned |
Interior
| Interior Features | Pantry, Walk-in Closet |
|---|---|
| Appliances | Auto Garage Open, Dishwasher, Disposal, Dryer, Microwave, Range - Electric, Refrigerator, Washer |
| Heating | Central |
| Cooling | Central |
| Fireplace | No |
| # of Stories | 2 |
| Stories | 2.00 |
| Furnished | Unfurnished |
| Master Bedroom | Dual Sinks |
Exterior
| Exterior Features | Open Porch |
|---|---|
| Lot Description | < 1/4 Acre |
| Construction | Block, Concrete |
| Front Exposure | North |
School Information
| Elementary | Binks Forest Elementary School |
|---|---|
| High | Wellington High School |
Additional Information
| Date Listed | June 13th, 2025 |
|---|---|
| Days on Market | 134 |
| Zoning | PUD |
| Foreclosure | No |
| Short Sale | No |
| RE / Bank Owned | No |
| HOA Fees | 352 |
| Parcel ID | 00404327060001380 |
Room Dimensions
| Master Bedroom | 13 x 15 |
|---|---|
| Living Room | 14 x 18 |
| Kitchen | 13 x 11 |
Listing Details
| Office | FlatFee.com |
|---|---|
| info@flatfee.com |

