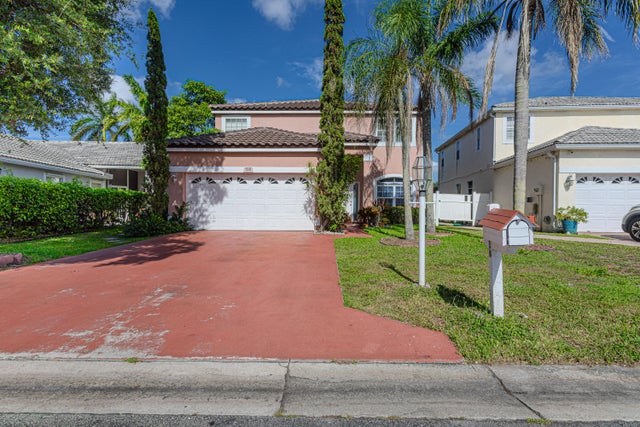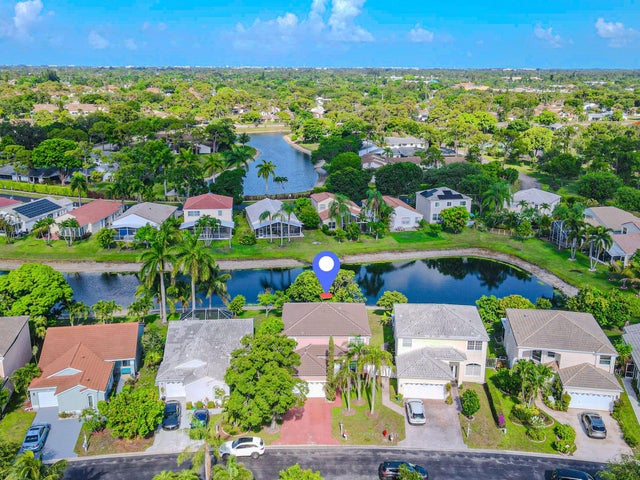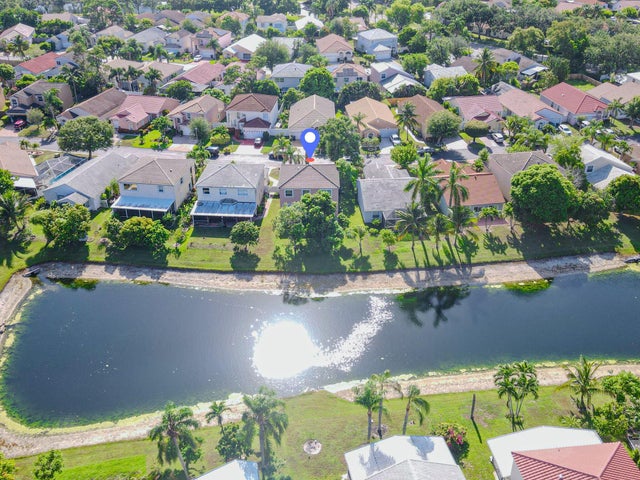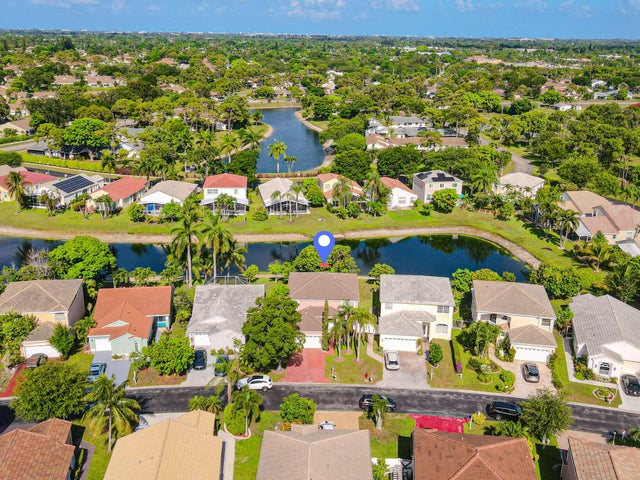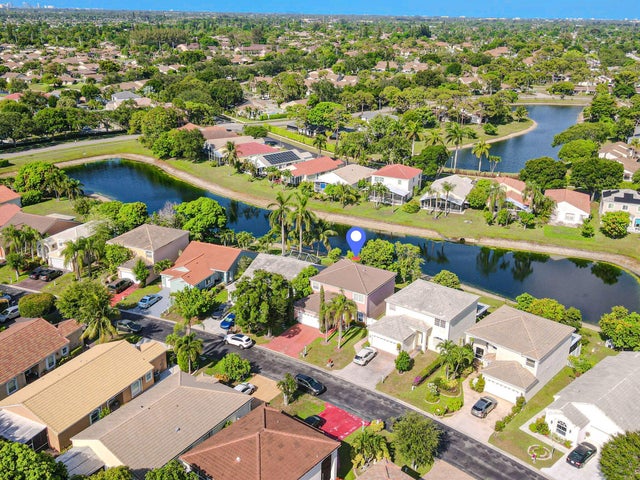About 118 Rosewood Lane
Live where style meets convenience in this upgraded 4-bedroom, 2-bath lakeview beauty in the heart of Greenacres! Located just minutes from schools, parks, shopping, dining, and major highways--this home offers the perfect balance of serenity and accessibility. All bedrooms are privately tucked away upstairs, while the first floor boasts sleek tile throughout, with rich wood flooring on the stairs and second level. The kitchen and bathrooms were upgraded in 2018 with quality wood cabinetry and stainless steel appliances, giving the home a modern yet warm feel. Enjoy morning coffee with a peaceful lake view, and rest easy knowing the roof and A/C were both replaced in 2024. Low HOA includes Comcast basic cable. This one's got the look, the upgrades, and the location--don't miss it!
Features of 118 Rosewood Lane
| MLS® # | RX-11099057 |
|---|---|
| USD | $515,000 |
| CAD | $723,657 |
| CNY | 元3,669,427 |
| EUR | €441,654 |
| GBP | £382,962 |
| RUB | ₽41,457,294 |
| HOA Fees | $165 |
| Bedrooms | 4 |
| Bathrooms | 3.00 |
| Full Baths | 2 |
| Half Baths | 1 |
| Total Square Footage | 2,469 |
| Living Square Footage | 2,035 |
| Square Footage | Tax Rolls |
| Acres | 0.00 |
| Year Built | 1995 |
| Type | Residential |
| Sub-Type | Single Family Detached |
| Restrictions | None |
| Unit Floor | 0 |
| Status | Price Change |
| HOPA | No Hopa |
| Membership Equity | No |
Community Information
| Address | 118 Rosewood Lane |
|---|---|
| Area | 5720 |
| Subdivision | VILLAGES OF WOODLAKE |
| City | Greenacres |
| County | Palm Beach |
| State | FL |
| Zip Code | 33463 |
Amenities
| Amenities | Clubhouse, Pool, Tennis, Shuffleboard, Internet Included |
|---|---|
| Utilities | Cable, 3-Phase Electric, Public Sewer, Public Water |
| Parking | Driveway, Garage - Attached |
| # of Garages | 2 |
| View | Lake |
| Is Waterfront | Yes |
| Waterfront | Lake |
| Has Pool | No |
| Pets Allowed | Yes |
| Subdivision Amenities | Clubhouse, Pool, Community Tennis Courts, Shuffleboard, Internet Included |
Interior
| Interior Features | Walk-in Closet, Pantry, Roman Tub |
|---|---|
| Appliances | Dishwasher, Disposal, Dryer, Ice Maker, Microwave, Range - Electric, Refrigerator, Washer, Water Heater - Elec |
| Heating | Central, Electric |
| Cooling | Central, Electric |
| Fireplace | No |
| # of Stories | 2 |
| Stories | 2.00 |
| Furnished | Unfurnished |
| Master Bedroom | Mstr Bdrm - Upstairs, Separate Shower, Separate Tub |
Exterior
| Exterior Features | Open Patio |
|---|---|
| Lot Description | < 1/4 Acre, Zero Lot |
| Roof | Concrete Tile |
| Construction | CBS |
| Front Exposure | West |
Additional Information
| Date Listed | June 13th, 2025 |
|---|---|
| Days on Market | 124 |
| Zoning | SFR |
| Foreclosure | No |
| Short Sale | No |
| RE / Bank Owned | No |
| HOA Fees | 165 |
| Parcel ID | 18424422490000820 |
Room Dimensions
| Master Bedroom | 18 x 13 |
|---|---|
| Bedroom 2 | 12 x 10 |
| Bedroom 3 | 12 x 10 |
| Bedroom 4 | 13 x 10 |
| Dining Room | 15 x 11 |
| Family Room | 19 x 13 |
| Living Room | 18 x 15 |
| Kitchen | 16 x 9 |
Listing Details
| Office | Partnership Realty Inc. |
|---|---|
| alvarezbroker@gmail.com |

