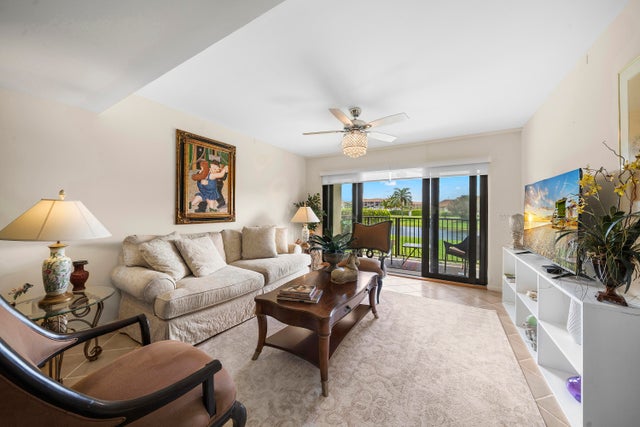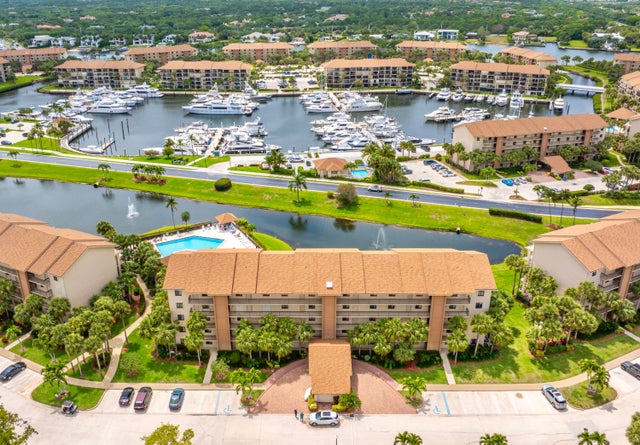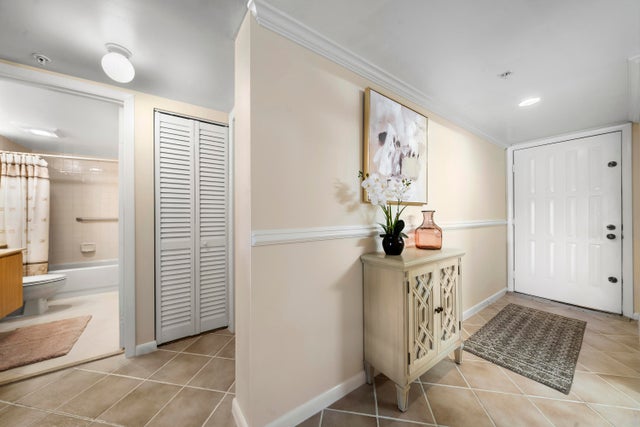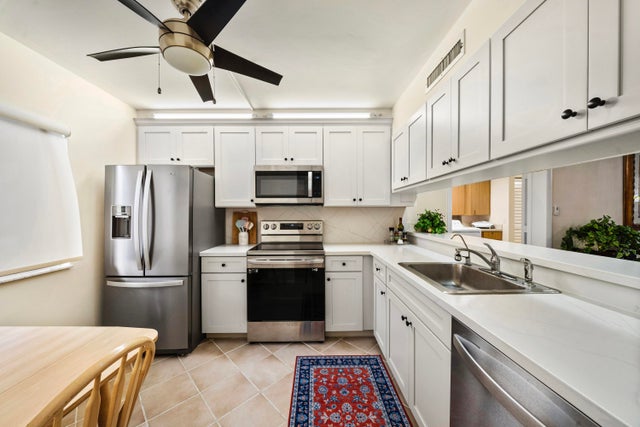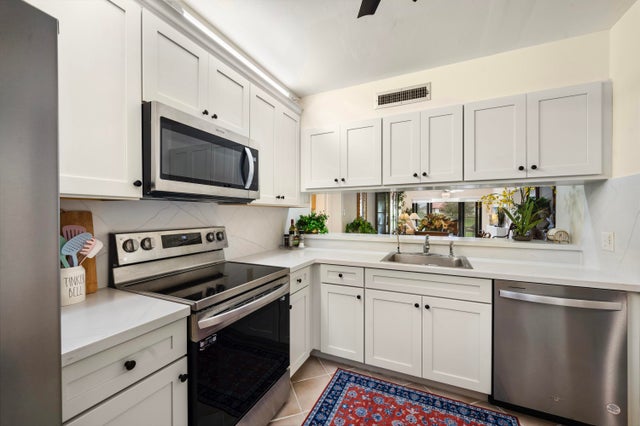About 601 Seafarer Circle #104
Beautiful 2 Bedroom, 2 Bath with bonus space. This light & Bright condo offers a large Great Room with impact sliders that lead to a peaceful lakefront/ Marina setting. Features a Remodeled Kitchen with New stainless appliances and an Updated Master Bath. New Washer & Dryer. Convenient 1st floor living. Drive right up to your front door to bring your grocery and shopping items. Quick access from your patio to the pool. The Bluffs Marina amenities include 4 pools, tennis & pickle ball courts and a quick walk to the beach. Close to all the casual & fine restaurants, numerous Golf Courses, shopping at Bluffs Publix Plaza, Gardens Mall & Harbourside Shoppes. 20 Minutes to Palm Beach International Airport. All Furnishings are negotiable. Terrific Condo, Perfect location, Great Value.
Features of 601 Seafarer Circle #104
| MLS® # | RX-11099050 |
|---|---|
| USD | $499,000 |
| CAD | $702,407 |
| CNY | 元3,563,110 |
| EUR | €431,898 |
| GBP | £376,191 |
| RUB | ₽39,924,341 |
| HOA Fees | $1,025 |
| Bedrooms | 2 |
| Bathrooms | 2.00 |
| Full Baths | 2 |
| Total Square Footage | 1,625 |
| Living Square Footage | 1,385 |
| Square Footage | Tax Rolls |
| Acres | 0.00 |
| Year Built | 1985 |
| Type | Residential |
| Sub-Type | Condo or Coop |
| Restrictions | Buyer Approval, Lease OK, No Lease 1st Year, Tenant Approval |
| Style | Contemporary |
| Unit Floor | 1 |
| Status | Price Change |
| HOPA | No Hopa |
| Membership Equity | No |
Community Information
| Address | 601 Seafarer Circle #104 |
|---|---|
| Area | 5200 |
| Subdivision | MARINA AT THE BLUFFS CONDO |
| Development | Marina at the Bluffs Condo |
| City | Jupiter |
| County | Palm Beach |
| State | FL |
| Zip Code | 33477 |
Amenities
| Amenities | Elevator, Manager on Site, Pickleball, Picnic Area, Pool, Tennis |
|---|---|
| Utilities | Cable, 3-Phase Electric, Public Sewer, Public Water |
| Parking | Assigned, Guest |
| View | Lake, Marina |
| Is Waterfront | Yes |
| Waterfront | Lake |
| Has Pool | No |
| Pets Allowed | Yes |
| Subdivision Amenities | Elevator, Manager on Site, Pickleball, Picnic Area, Pool, Community Tennis Courts |
Interior
| Interior Features | Built-in Shelves, Entry Lvl Lvng Area, Fire Sprinkler, Split Bedroom, Walk-in Closet, French Door |
|---|---|
| Appliances | Dishwasher, Disposal, Dryer, Freezer, Ice Maker, Microwave, Range - Electric, Refrigerator, Smoke Detector, Storm Shutters, Washer, Water Heater - Elec |
| Heating | Central, Electric |
| Cooling | Central, Electric, Paddle Fans |
| Fireplace | No |
| # of Stories | 5 |
| Stories | 5.00 |
| Furnished | Furniture Negotiable |
| Master Bedroom | Mstr Bdrm - Ground |
Exterior
| Exterior Features | Covered Patio |
|---|---|
| Lot Description | Paved Road, Sidewalks |
| Windows | Blinds, Impact Glass, Sliding, Verticals, Electric Shutters |
| Roof | Comp Shingle |
| Construction | CBS, Concrete |
| Front Exposure | East |
Additional Information
| Date Listed | June 13th, 2025 |
|---|---|
| Days on Market | 123 |
| Zoning | R2(cit |
| Foreclosure | No |
| Short Sale | No |
| RE / Bank Owned | No |
| HOA Fees | 1025 |
| Parcel ID | 30434120110061040 |
Room Dimensions
| Master Bedroom | 13 x 13 |
|---|---|
| Bedroom 2 | 13 x 11 |
| Dining Room | 12 x 13 |
| Living Room | 15 x 13 |
| Kitchen | 12 x 9 |
| Patio | 20 x 10 |
Listing Details
| Office | The Keyes Company (PBG) |
|---|---|
| ericsain@keyes.com |

