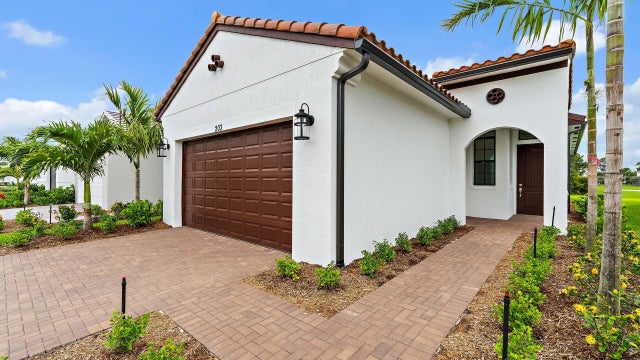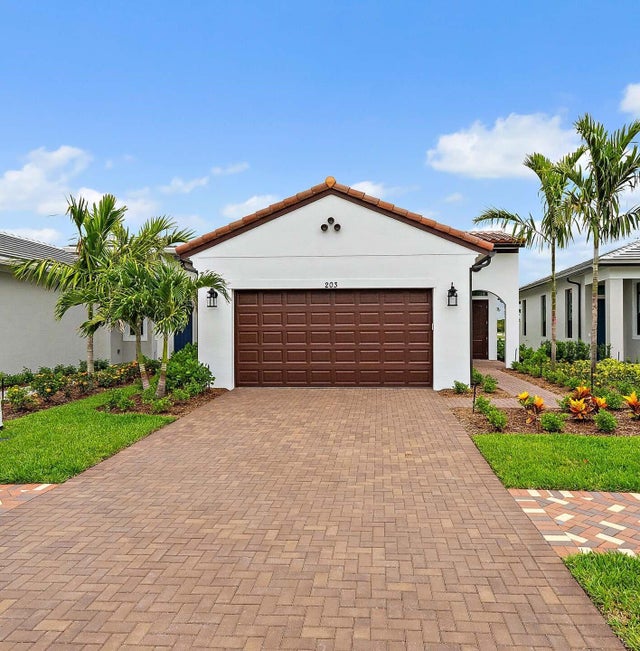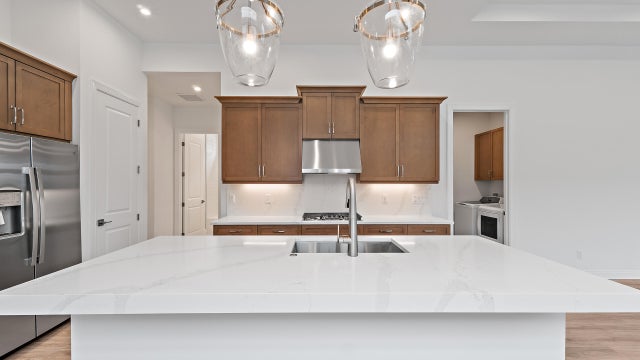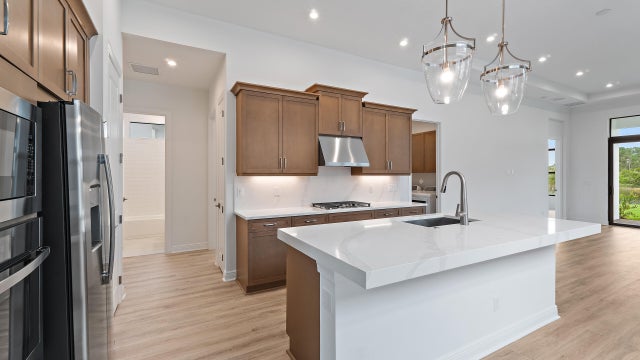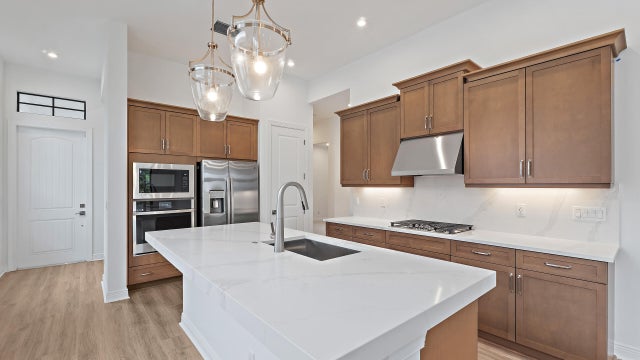About 203 Se Via Sangro
**NEW CONSTRUCTION** Home with Lakeview in Gated, Nature Focused Community-Rivella. Enjoy peaceful lake views and sunsets from your backyard in this move-in ready new construction home, located in a private, gated community surrounded by over 140 acres of natural preserve. This 3-bedroom, 2- bath home with a versatile Flex Room, is positioned on a lake offering a tranquil setting to relax or entertain. The main living area features soaring 11'4 ceilings and abundant natural light, creating an open, airy feel throughout. The gourmet kitchen is complete with quartz countertops, natural gas appliances and finishes with today's trend. Step outside to a covered lanai with a pre-plumbed summer kitchen-giving you the opportunity to add your own touch.
Features of 203 Se Via Sangro
| MLS® # | RX-11098998 |
|---|---|
| USD | $509,990 |
| CAD | $716,204 |
| CNY | 元3,634,393 |
| EUR | €438,882 |
| GBP | £381,954 |
| RUB | ₽40,161,203 |
| HOA Fees | $231 |
| Bedrooms | 3 |
| Bathrooms | 2.00 |
| Full Baths | 2 |
| Total Square Footage | 2,395 |
| Living Square Footage | 1,724 |
| Square Footage | Developer |
| Acres | 0.14 |
| Year Built | 2025 |
| Type | Residential |
| Sub-Type | Single Family Detached |
| Restrictions | None |
| Unit Floor | 0 |
| Status | Active |
| HOPA | No Hopa |
| Membership Equity | No |
Community Information
| Address | 203 Se Via Sangro |
|---|---|
| Area | 7180 |
| Subdivision | TESORO PRESERVE PLAT NO 2 |
| Development | Rivella |
| City | Port Saint Lucie |
| County | St. Lucie |
| State | FL |
| Zip Code | 34952 |
Amenities
| Amenities | Clubhouse, Exercise Room, Pool, Street Lights, Tennis |
|---|---|
| Utilities | Public Sewer, Public Water |
| Parking | 2+ Spaces, Driveway, Garage - Attached |
| # of Garages | 2 |
| View | Lake, Preserve |
| Is Waterfront | Yes |
| Waterfront | Lake |
| Has Pool | No |
| Pets Allowed | Yes |
| Subdivision Amenities | Clubhouse, Exercise Room, Pool, Street Lights, Community Tennis Courts |
| Security | Gate - Unmanned |
| Guest House | No |
Interior
| Interior Features | Pantry, Walk-in Closet, Cook Island |
|---|---|
| Appliances | Cooktop, Dishwasher, Disposal, Dryer, Microwave, Refrigerator, Wall Oven, Washer |
| Heating | Central |
| Cooling | Ceiling Fan, Central |
| Fireplace | No |
| # of Stories | 1 |
| Stories | 1.00 |
| Furnished | Unfurnished |
| Master Bedroom | Dual Sinks, Mstr Bdrm - Ground, Separate Shower |
Exterior
| Exterior Features | Covered Patio |
|---|---|
| Lot Description | < 1/4 Acre |
| Windows | Impact Glass |
| Roof | Barrel |
| Construction | CBS |
| Front Exposure | Southwest |
Additional Information
| Date Listed | June 12th, 2025 |
|---|---|
| Days on Market | 125 |
| Zoning | Planned |
| Foreclosure | No |
| Short Sale | No |
| RE / Bank Owned | No |
| HOA Fees | 231 |
| Parcel ID | 441460002310003 |
Room Dimensions
| Master Bedroom | 14.4 x 15.1 |
|---|---|
| Bedroom 2 | 12 x 10.1 |
| Bedroom 3 | 10.2 x 12.2 |
| Den | 9.8 x 10.1 |
| Living Room | 14.4 x 14.3 |
| Kitchen | 10.2 x 16.9 |
Listing Details
| Office | KSH Realty LLC |
|---|---|
| mfriedman@kolter.com |

