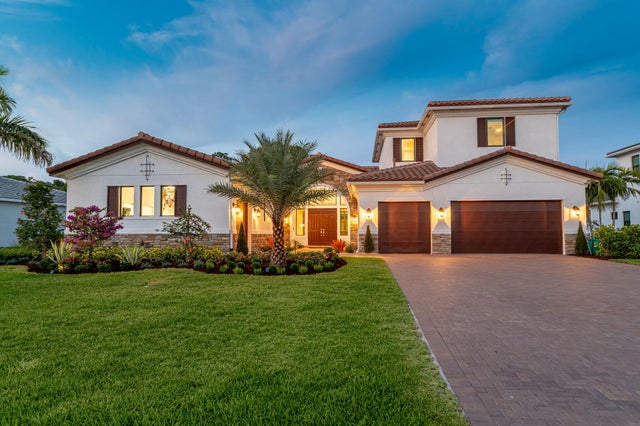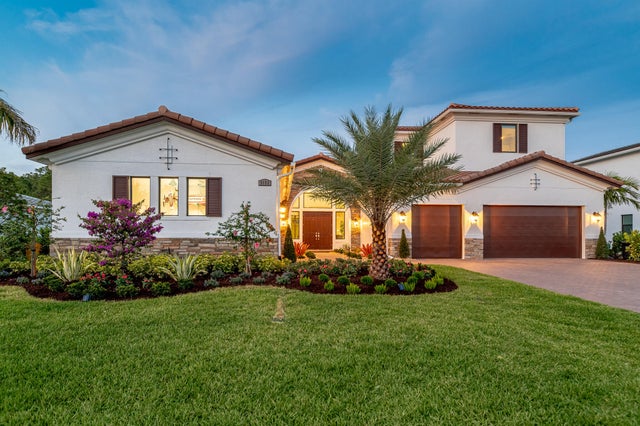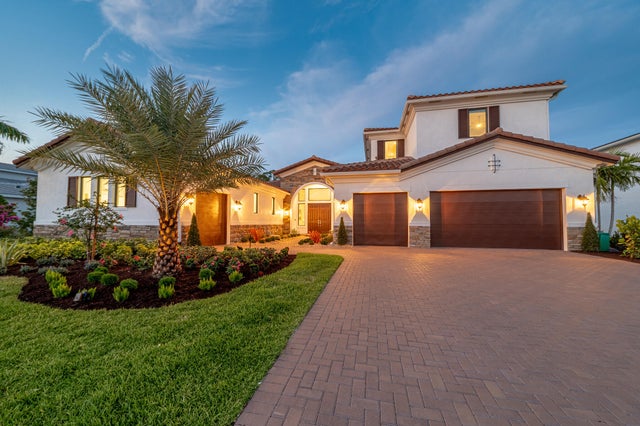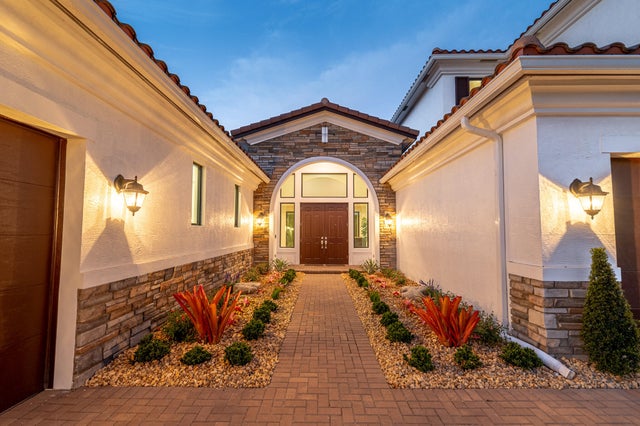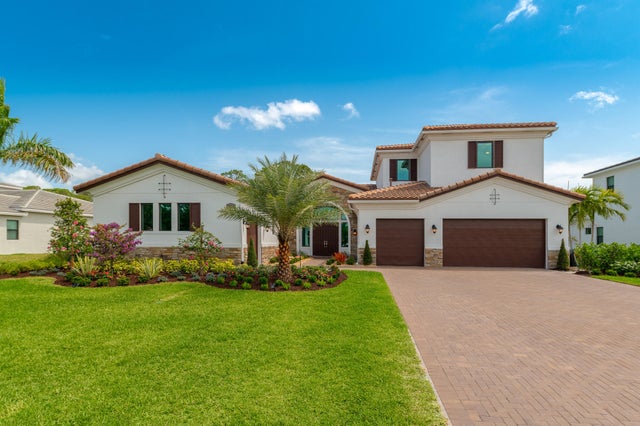About 3153 Sw Pond Apple Street
Perfect for a growing family, this expansive 6BR, 6.5BA home offers space to live, work & play. Features include a Great Room w/tray ceilings, Club Room, and upstairs Bonus Room. The island Kitchen boasts quartz counters, Monogram appliances & LED lighting. Sliding doors open to a covered lanai with preserve views & hookups for a Summer Kitchen. The Owner's Suite offers a luxurious bath with free-standing tub, dual vanities & a large walk-in closet. Across from the community pool, hot tub & tennis, and steps to the clubhouse & pickleball--enjoy space and lifestyle in one.
Features of 3153 Sw Pond Apple Street
| MLS® # | RX-11098931 |
|---|---|
| USD | $1,699,000 |
| CAD | $2,391,563 |
| CNY | 元12,131,710 |
| EUR | €1,470,530 |
| GBP | £1,280,857 |
| RUB | ₽135,934,781 |
| HOA Fees | $433 |
| Bedrooms | 6 |
| Bathrooms | 7.00 |
| Full Baths | 6 |
| Half Baths | 1 |
| Total Square Footage | 6,767 |
| Living Square Footage | 5,094 |
| Square Footage | Tax Rolls |
| Acres | 0.53 |
| Year Built | 2023 |
| Type | Residential |
| Sub-Type | Single Family Detached |
| Restrictions | None |
| Style | Spanish |
| Unit Floor | 0 |
| Status | Active |
| HOPA | No Hopa |
| Membership Equity | No |
Community Information
| Address | 3153 Sw Pond Apple Street |
|---|---|
| Area | 10 - Palm City West/Indiantown |
| Subdivision | TUSCAWILLA (AKA CANOPY CREEK) |
| City | Palm City |
| County | Martin |
| State | FL |
| Zip Code | 34990 |
Amenities
| Amenities | Bike - Jog, Clubhouse, Pool, Horse Trails |
|---|---|
| Utilities | Public Sewer, Public Water |
| Parking | 2+ Spaces, Driveway, Garage - Attached |
| # of Garages | 3 |
| Is Waterfront | No |
| Waterfront | None |
| Has Pool | No |
| Pets Allowed | Yes |
| Subdivision Amenities | Bike - Jog, Clubhouse, Pool, Horse Trails |
Interior
| Interior Features | Pantry, Split Bedroom, Entry Lvl Lvng Area |
|---|---|
| Appliances | Dishwasher, Microwave, Refrigerator, Wall Oven, Range - Gas |
| Heating | Central, Electric |
| Cooling | Central, Electric |
| Fireplace | No |
| # of Stories | 2 |
| Stories | 2.00 |
| Furnished | Unfurnished |
| Master Bedroom | Dual Sinks, Separate Shower, Separate Tub |
Exterior
| Exterior Features | Covered Patio, Auto Sprinkler, Room for Pool |
|---|---|
| Lot Description | 1/2 to < 1 Acre |
| Roof | Concrete Tile |
| Construction | CBS |
| Front Exposure | Southwest |
Additional Information
| Date Listed | June 12th, 2025 |
|---|---|
| Days on Market | 124 |
| Zoning | RES |
| Foreclosure | No |
| Short Sale | No |
| RE / Bank Owned | No |
| HOA Fees | 433 |
| Parcel ID | 103840001000002800 |
Room Dimensions
| Master Bedroom | 20 x 18 |
|---|---|
| Living Room | 31.8 x 24 |
| Kitchen | 21.6 x 11.2 |
Listing Details
| Office | LYNQ Real Estate |
|---|---|
| sbanasiak419@comcast.net |

